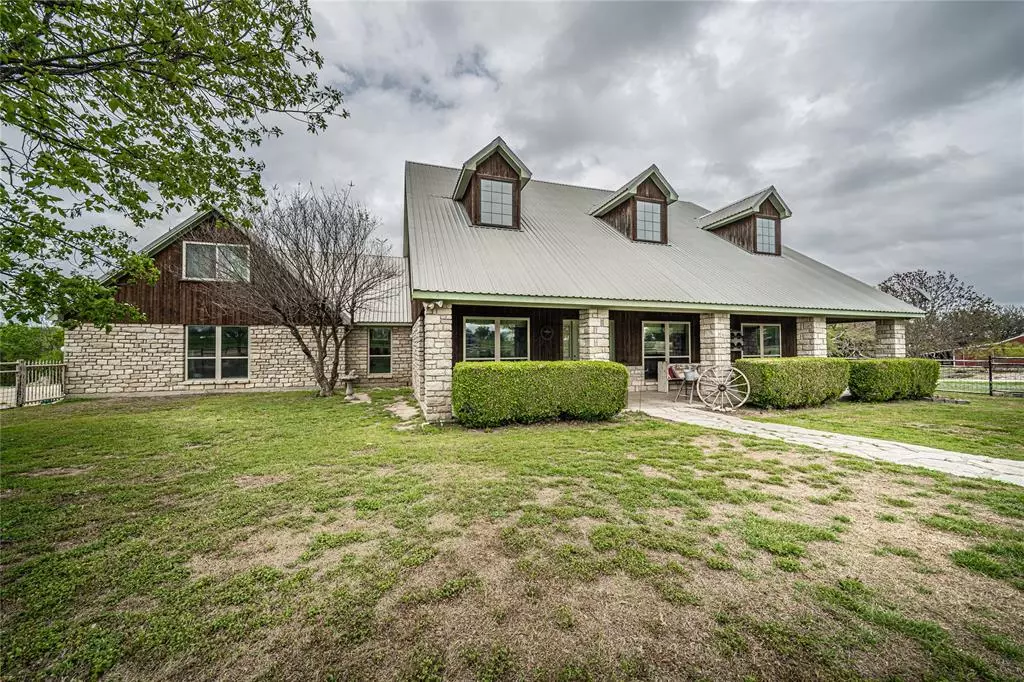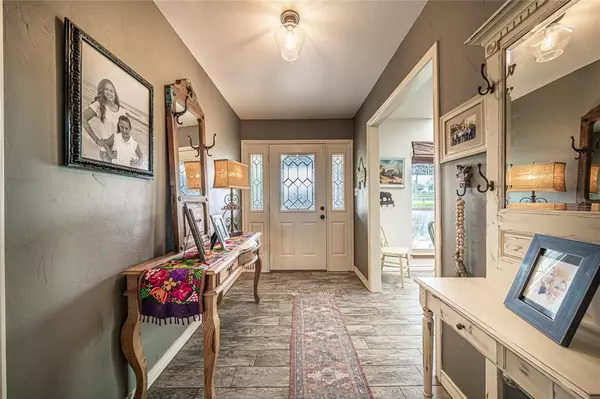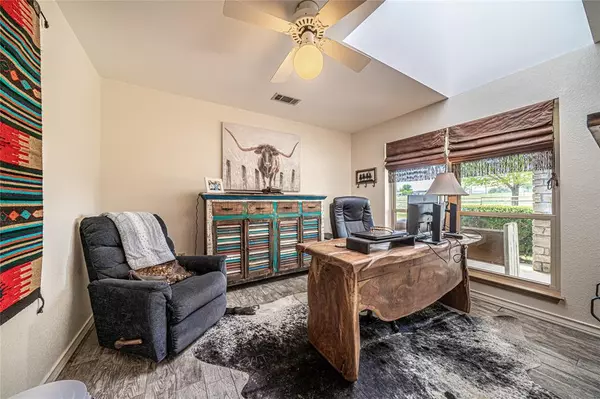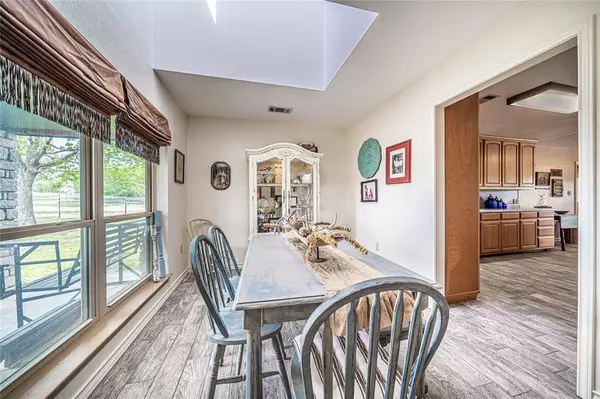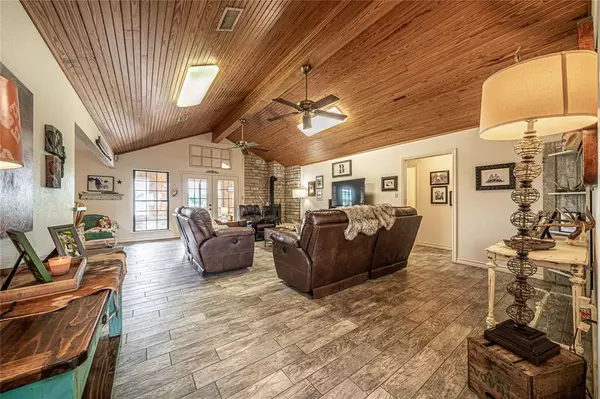805 W Grogan Street Hamilton, TX 76531
4 Beds
3 Baths
2,933 SqFt
UPDATED:
12/04/2024 07:59 PM
Key Details
Property Type Single Family Home
Sub Type Single Family Residence
Listing Status Active
Purchase Type For Sale
Square Footage 2,933 sqft
Price per Sqft $192
Subdivision Howard
MLS Listing ID 20358934
Style Ranch
Bedrooms 4
Full Baths 2
Half Baths 1
HOA Y/N None
Year Built 1995
Lot Size 12.920 Acres
Acres 12.92
Property Description
Location
State TX
County Hamilton
Direction From City of Hamilton square drive south on Hwy 281 approximately 6 blocks. Turn right on West Grogan street. Proceed west to the gated entrance with black star. Residence is located inside the gated area.
Rooms
Dining Room 2
Interior
Interior Features Cathedral Ceiling(s), Double Vanity, Flat Screen Wiring, High Speed Internet Available, Loft, Open Floorplan, Vaulted Ceiling(s), Walk-In Closet(s), Wired for Data
Heating Electric, Fireplace(s), Geothermal
Cooling Ceiling Fan(s), Central Air, Electric, Geothermal
Flooring Ceramic Tile
Fireplaces Number 1
Fireplaces Type Family Room, Stone, Wood Burning
Appliance Dishwasher, Disposal, Electric Cooktop, Electric Oven, Electric Water Heater, Double Oven, Vented Exhaust Fan
Heat Source Electric, Fireplace(s), Geothermal
Exterior
Exterior Feature Covered Patio/Porch, Rain Gutters, Private Entrance, Stable/Barn
Garage Spaces 2.0
Fence Back Yard, Cross Fenced, Fenced, Front Yard, Gate, Metal, Pipe, Rock/Stone, Wire
Utilities Available Asphalt, City Sewer, City Water, Concrete, Electricity Connected, Gravel/Rock, Overhead Utilities, Phone Available, Underground Utilities, Well
Waterfront Description Lake Front,Lake Front – Corps of Engineers
Roof Type Metal
Street Surface Asphalt,Gravel
Total Parking Spaces 2
Garage Yes
Building
Lot Description Acreage, Agricultural, Cleared, Few Trees, Oak, Rock Outcropping, Sprinkler System, Steep Slope, Water/Lake View, Waterfront
Story One and One Half
Foundation Slab
Level or Stories One and One Half
Structure Type Cedar,Rock/Stone
Schools
Elementary Schools Ann Whitney
High Schools Hamilton
School District Hamilton Isd
Others
Ownership Josh and Lacy Beshears
Acceptable Financing Cash, Conventional, FHA, USDA Loan, VA Loan
Listing Terms Cash, Conventional, FHA, USDA Loan, VA Loan
Special Listing Condition Aerial Photo, Owner/ Agent, Survey Available


