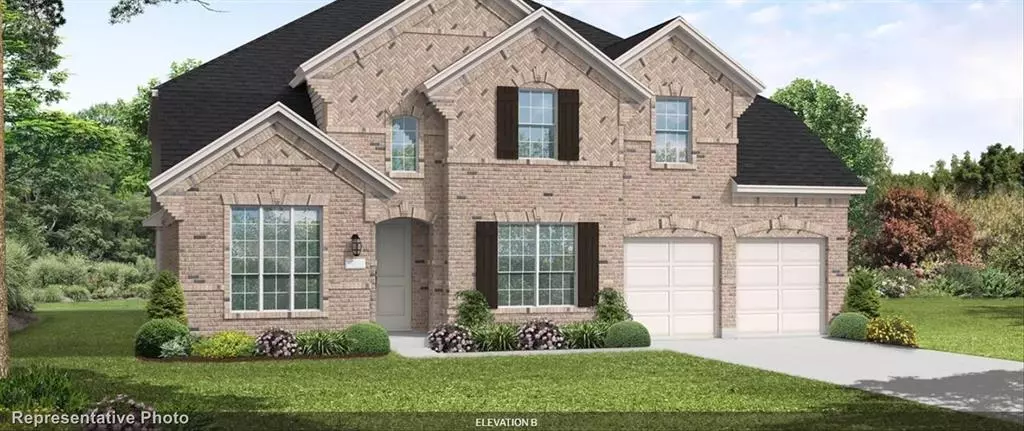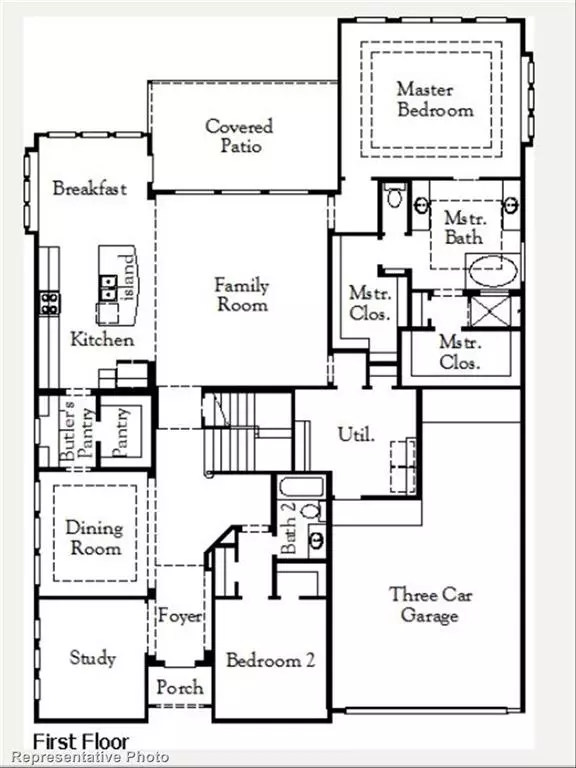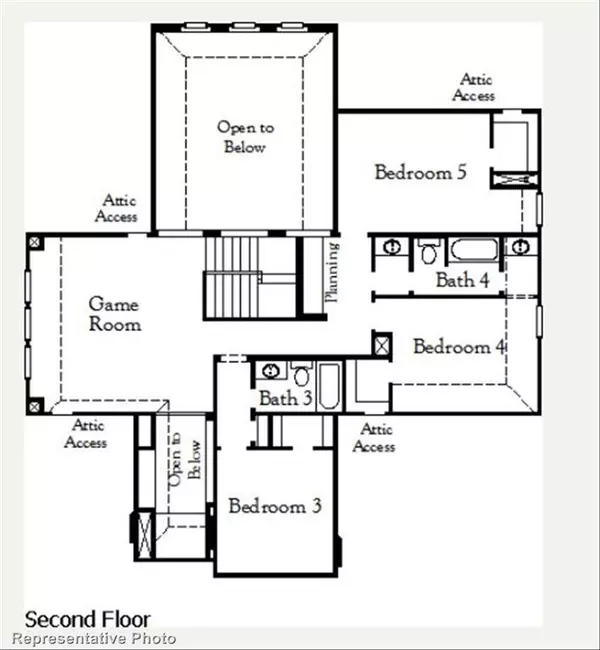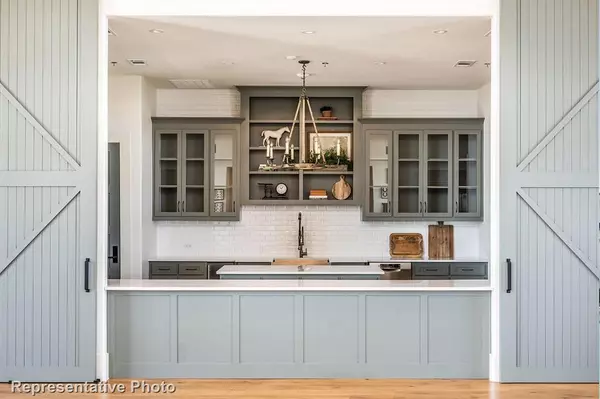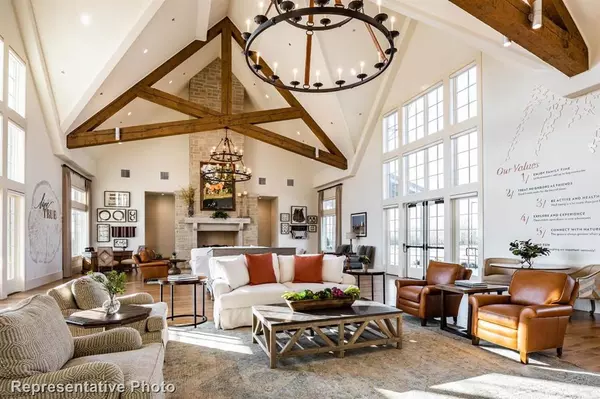4220 Prickly Pear Avenue Aubrey, TX 76227
5 Beds
4 Baths
4,076 SqFt
UPDATED:
12/30/2024 02:12 PM
Key Details
Property Type Single Family Home
Sub Type Single Family Residence
Listing Status Pending
Purchase Type For Sale
Square Footage 4,076 sqft
Price per Sqft $177
Subdivision Sandbrock Ranch
MLS Listing ID 20551253
Style Traditional
Bedrooms 5
Full Baths 4
HOA Fees $924/ann
HOA Y/N Mandatory
Year Built 2024
Lot Size 8,712 Sqft
Acres 0.2
Property Description
Location
State TX
County Denton
Community Club House, Community Pool, Fishing, Fitness Center, Jogging Path/Bike Path, Park, Playground, Other
Direction From 380: Turn onto 1385, continue straight for 3 miles, turn left on Sandbrock Parkway and continue straight along the roundabout, go right on Sandbrock Drive.
Rooms
Dining Room 2
Interior
Interior Features Cable TV Available, Decorative Lighting, High Speed Internet Available, Pantry, Walk-In Closet(s)
Heating Central, Electric
Cooling Central Air
Flooring Carpet, Ceramic Tile, Luxury Vinyl Plank
Appliance Dishwasher, Disposal, Gas Cooktop, Microwave, Tankless Water Heater
Heat Source Central, Electric
Laundry Electric Dryer Hookup, Utility Room, Full Size W/D Area, Washer Hookup
Exterior
Exterior Feature Covered Patio/Porch, Rain Gutters, Private Yard
Garage Spaces 3.0
Fence Wood
Community Features Club House, Community Pool, Fishing, Fitness Center, Jogging Path/Bike Path, Park, Playground, Other
Utilities Available City Sewer, City Water, Community Mailbox
Roof Type Composition
Total Parking Spaces 3
Garage Yes
Building
Lot Description Landscaped, Park View, Sprinkler System, Subdivision
Story Two
Foundation Slab
Level or Stories Two
Structure Type Brick
Schools
Elementary Schools Sandbrock Ranch
Middle Schools Pat Hagan Cheek
High Schools Ray Braswell
School District Denton Isd
Others
Ownership Coventry Homes


