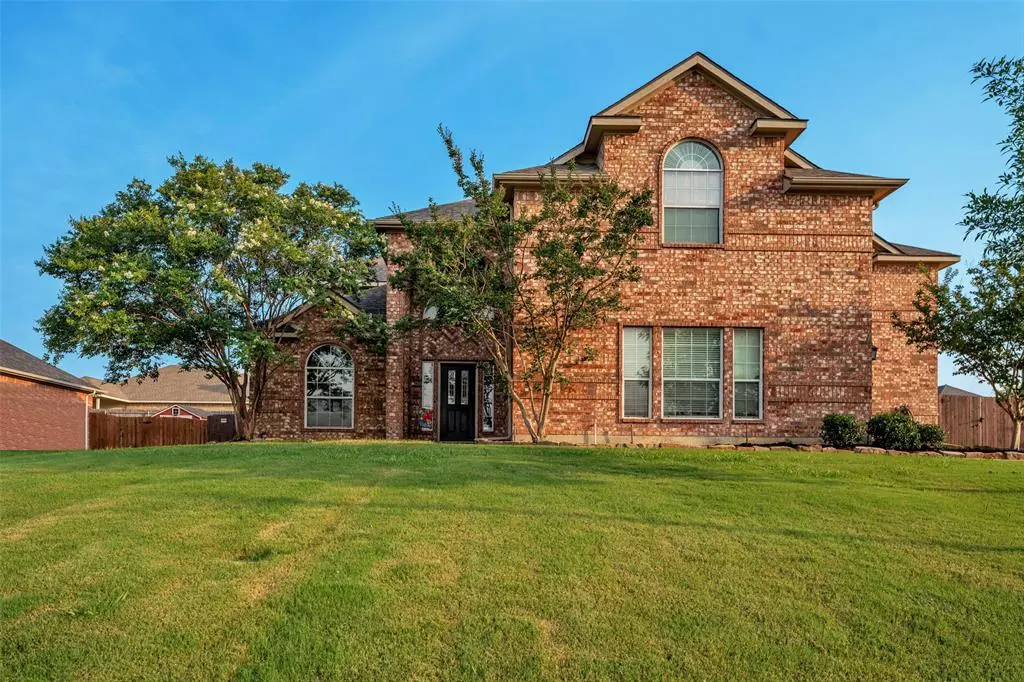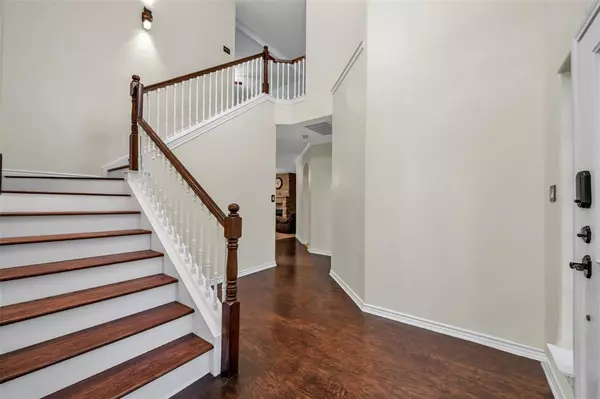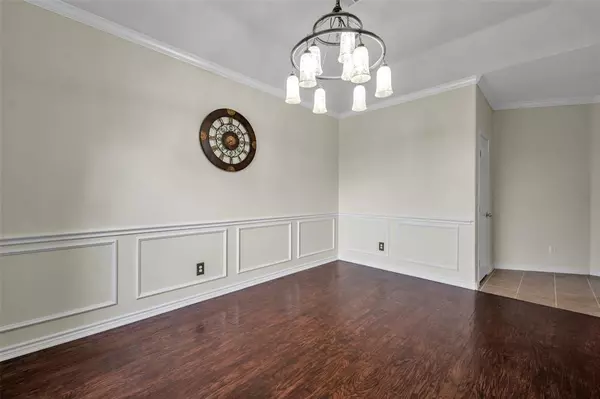1132 River Rock Drive Kennedale, TX 76060
5 Beds
4 Baths
4,469 SqFt
UPDATED:
12/15/2024 10:04 PM
Key Details
Property Type Single Family Home
Sub Type Single Family Residence
Listing Status Active
Purchase Type For Sale
Square Footage 4,469 sqft
Price per Sqft $117
Subdivision Brookstone Estates
MLS Listing ID 20609189
Bedrooms 5
Full Baths 3
Half Baths 1
HOA Fees $300/ann
HOA Y/N Mandatory
Year Built 2005
Annual Tax Amount $10,498
Lot Size 0.280 Acres
Acres 0.28
Property Description
This stunning 5-bedroom natural lighting home boasts a versatile study downstairs, 3.5 baths, and a 2-car garage. With generous proportions both upstairs and down, each room offers endless possibilities. The primary bathroom is a retreat in itself, featuring a separate shower, garden tub, double vanity, and a sprawling walk-in closet. Extra closet spaces.
Transform the upstairs living room that has a walk in closet into a game or media room, perfect for entertaining or relaxing evenings in. Enjoy the flexibility of an enclosed patio extra room area, ideal for a workout room or any other use you envision. Conveniently located near Mansfield, Arlington and Burleson this home is poised to elevate your lifestyle. Don't miss the chance to make it yours!
Location
State TX
County Tarrant
Direction South on Little Road for I-20 right on River Rock GPS
Rooms
Dining Room 2
Interior
Interior Features Cable TV Available, Decorative Lighting, High Speed Internet Available, Open Floorplan
Heating Central, Electric
Cooling Ceiling Fan(s), Central Air, Electric
Flooring Carpet, Ceramic Tile, Wood
Fireplaces Number 1
Fireplaces Type Brick, Living Room, Wood Burning
Appliance Dishwasher, Disposal, Electric Cooktop, Electric Oven, Microwave, Convection Oven, Double Oven, Refrigerator, Vented Exhaust Fan
Heat Source Central, Electric
Laundry Electric Dryer Hookup, Full Size W/D Area, Washer Hookup
Exterior
Exterior Feature Rain Gutters
Garage Spaces 2.0
Fence Wood
Utilities Available City Sewer, City Water, Sidewalk, Underground Utilities
Roof Type Composition
Total Parking Spaces 2
Garage Yes
Building
Lot Description Interior Lot, Lrg. Backyard Grass, Many Trees, Sprinkler System
Story Two
Foundation Slab
Level or Stories Two
Schools
Elementary Schools Delaney
High Schools Kennedale
School District Kennedale Isd
Others
Ownership Tracy & Joni Smith
Acceptable Financing Cash, Conventional, FHA, VA Loan
Listing Terms Cash, Conventional, FHA, VA Loan






