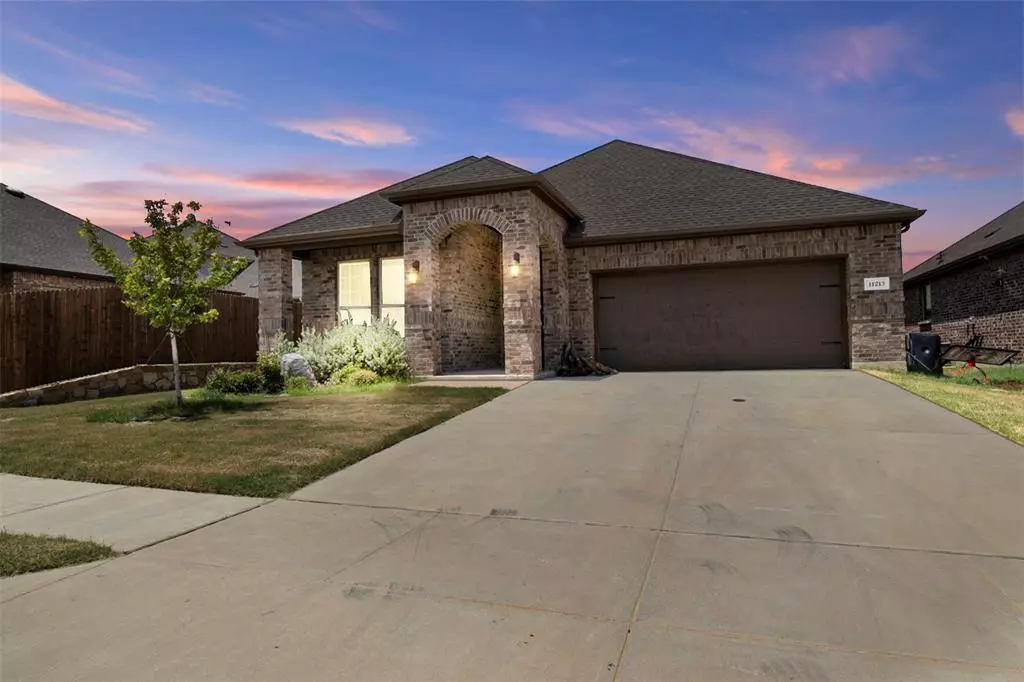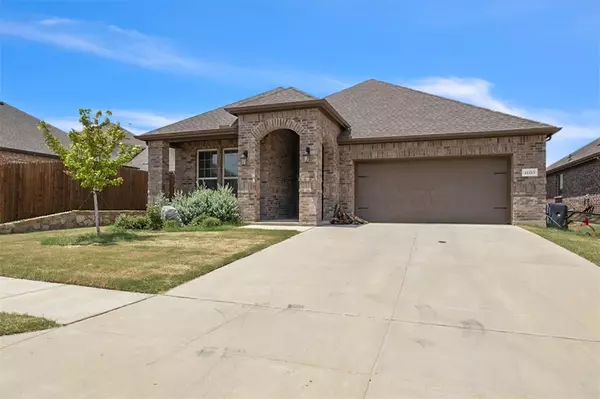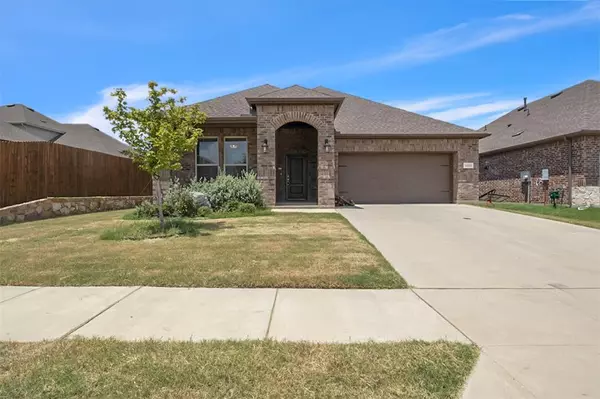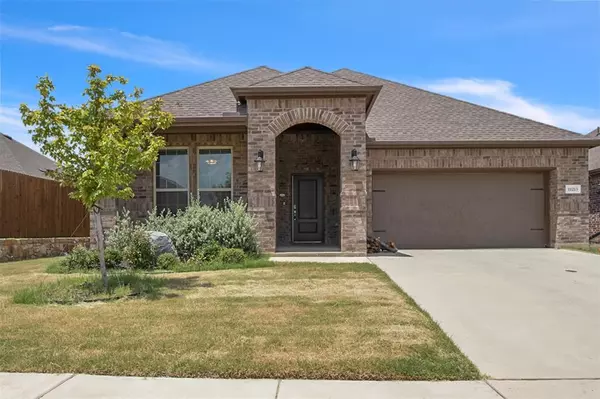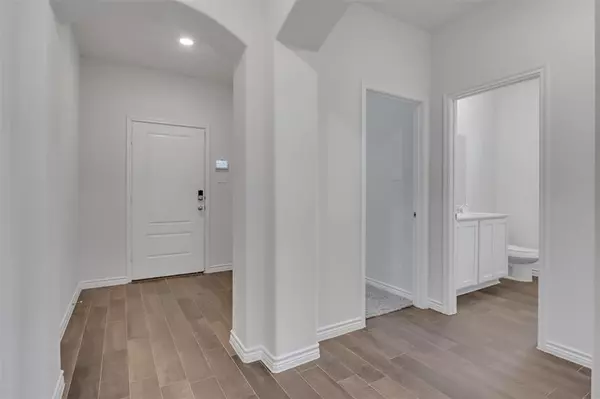11213 Aspen Trail Aubrey, TX 76227
3 Beds
2 Baths
1,775 SqFt
UPDATED:
11/27/2024 04:48 PM
Key Details
Property Type Single Family Home
Sub Type Single Family Residence
Listing Status Active
Purchase Type For Sale
Square Footage 1,775 sqft
Price per Sqft $188
Subdivision Silverado West Ph 2
MLS Listing ID 20653032
Style A-Frame
Bedrooms 3
Full Baths 2
HOA Fees $450
HOA Y/N Mandatory
Year Built 2022
Annual Tax Amount $8,376
Lot Size 6,359 Sqft
Acres 0.146
Property Description
Your dream home in Aubrey ISD awaits in this 2022 build of the tucked away, yet perfectly situated community of Silverado West Phase II.
This D.R. Horton build boasts a modern design that is sure to impress. From sleek finishes to open-concept layouts, this home is perfect for those seeking contemporary living. Located in the highly sought after Aubrey ISD, this property offers access to a top-rated school district, making it an excellent choice for families looking to provide their children with quality education. Situated in a prime location, this home provides easy access to amenities, parks, and more. Residents can enjoy the convenience of nearby shopping centers, restaurants, and recreational facilities.
Location
State TX
County Denton
Community Community Pool
Direction Headed East toward Denton on US-380-W University Dr; Turn right onto Main St; Turn left onto Liberty Cir; Turn left onto Liberty Rd; Turn right onto Liberty Rd-McNatt Rd; Turn right onto Jasper Trl; Turn left onto Autry Ridge Ln; Turn right onto Pondside Ln. Turn left on Aspen Trl, 1st home on left
Rooms
Dining Room 1
Interior
Interior Features Double Vanity, Eat-in Kitchen, Granite Counters, Kitchen Island, Open Floorplan, Pantry, Smart Home System, Walk-In Closet(s)
Heating Central, Fireplace(s)
Cooling Central Air
Flooring Carpet, Ceramic Tile
Fireplaces Number 1
Fireplaces Type Living Room
Appliance Built-in Gas Range, Electric Water Heater, Gas Range, Microwave, Tankless Water Heater, Vented Exhaust Fan, Warming Drawer
Heat Source Central, Fireplace(s)
Laundry Utility Room, Full Size W/D Area
Exterior
Garage Spaces 2.0
Carport Spaces 2
Community Features Community Pool
Utilities Available Cable Available, City Sewer, City Water, Concrete, Curbs, Electricity Available
Roof Type Composition
Total Parking Spaces 2
Garage Yes
Building
Story One
Level or Stories One
Structure Type Brick
Schools
Elementary Schools Hl Brockett
Middle Schools Aubrey
High Schools Aubrey
School District Aubrey Isd
Others
Ownership M Sobers


