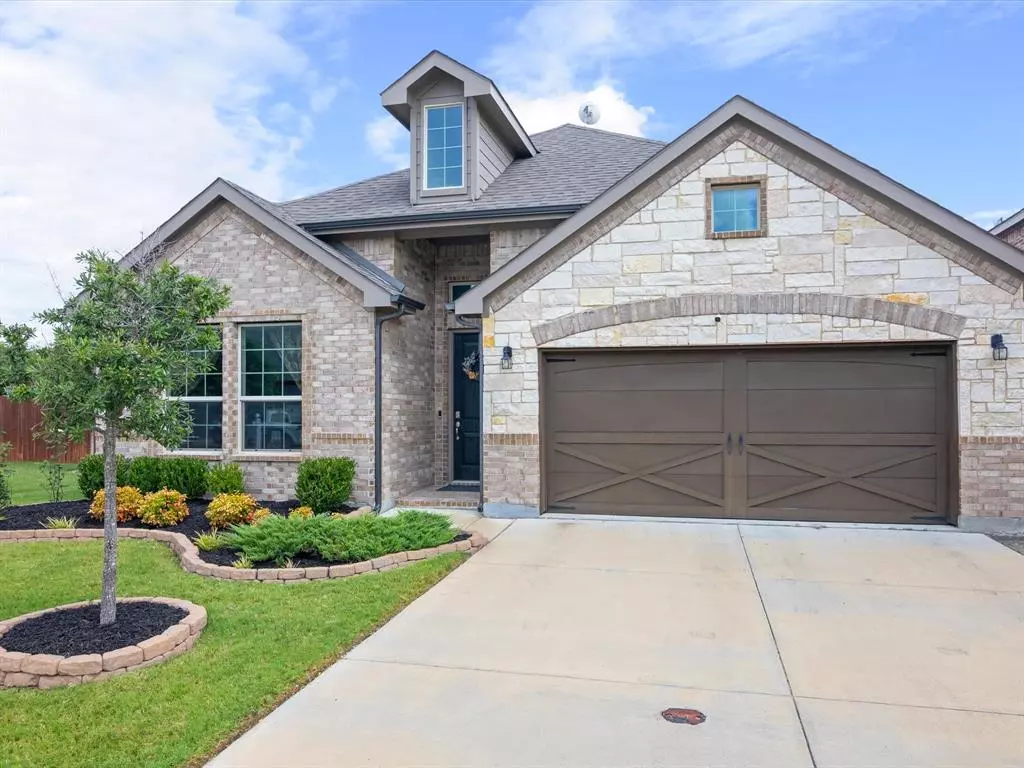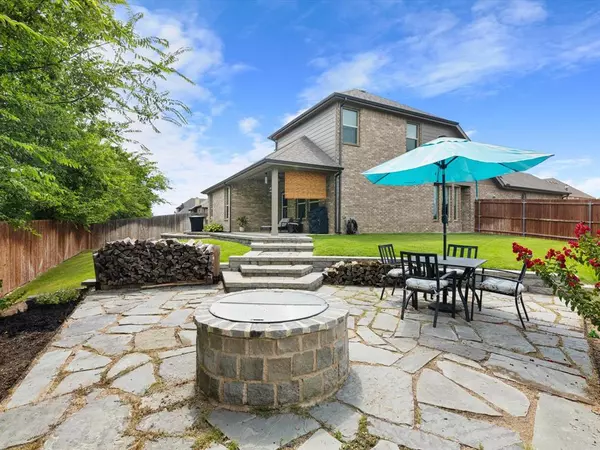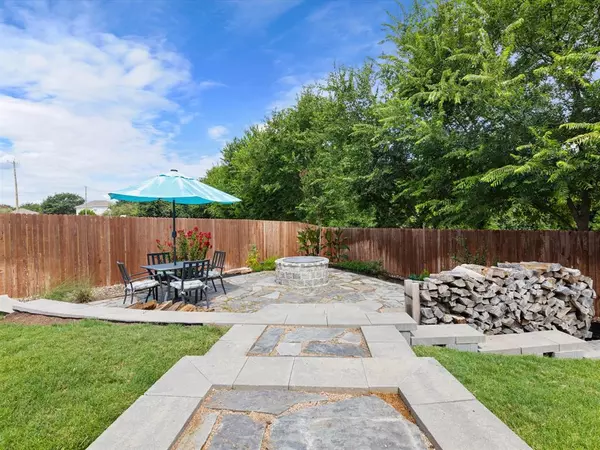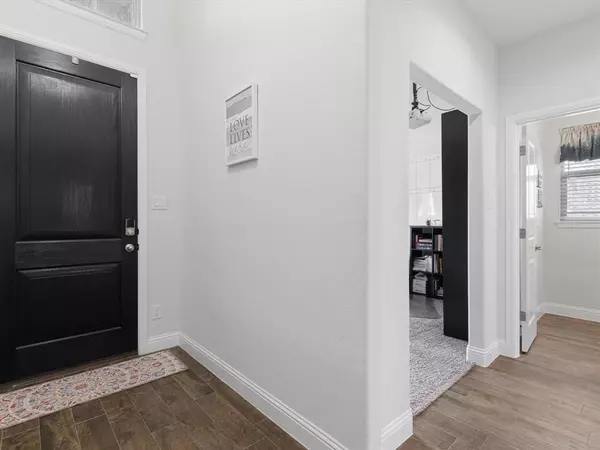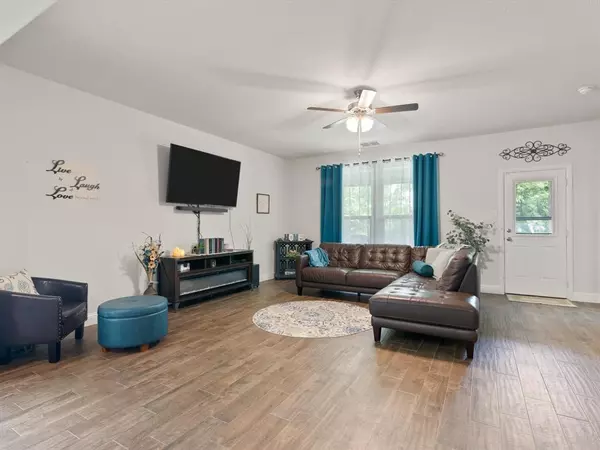205 Bentley Drive Midlothian, TX 76065
4 Beds
4 Baths
2,642 SqFt
UPDATED:
01/01/2025 07:47 PM
Key Details
Property Type Single Family Home
Sub Type Single Family Residence
Listing Status Active
Purchase Type For Sale
Square Footage 2,642 sqft
Price per Sqft $160
Subdivision Coventry Crossing Ph 1
MLS Listing ID 20667682
Style Traditional
Bedrooms 4
Full Baths 3
Half Baths 1
HOA Fees $650/ann
HOA Y/N Mandatory
Year Built 2020
Annual Tax Amount $7,843
Lot Size 7,840 Sqft
Acres 0.18
Property Description
Location
State TX
County Ellis
Community Community Pool, Curbs, Playground
Direction From HWY 287 in Midlothian, take the FM 663 exit and go South for apx 2.75 miles. Turn left on McAlpin Rd & in third of a mile you will see the community on the right. See GPS.
Rooms
Dining Room 1
Interior
Interior Features Smart Home System
Heating Central, Electric
Cooling Ceiling Fan(s), Central Air, Electric, ENERGY STAR Qualified Equipment
Flooring Brick, Carpet, Ceramic Tile
Appliance Dishwasher, Disposal, Electric Cooktop, Electric Oven, Microwave
Heat Source Central, Electric
Laundry Electric Dryer Hookup, Utility Room, Full Size W/D Area, Washer Hookup
Exterior
Exterior Feature Fire Pit, Rain Gutters
Garage Spaces 2.0
Fence Back Yard, Wood
Community Features Community Pool, Curbs, Playground
Utilities Available City Sewer, City Water, Curbs, Individual Water Meter, Sidewalk
Roof Type Composition
Garage Yes
Building
Lot Description Cleared, Few Trees, Interior Lot, Sprinkler System, Subdivision
Story Two
Foundation Slab
Level or Stories Two
Structure Type Brick
Schools
Elementary Schools Mtpeak
Middle Schools Dieterich
High Schools Midlothian
School District Midlothian Isd
Others
Restrictions Deed
Ownership Roy & Deborah Garton
Acceptable Financing Cash, Conventional, FHA, VA Loan
Listing Terms Cash, Conventional, FHA, VA Loan
Special Listing Condition Deed Restrictions, Survey Available


