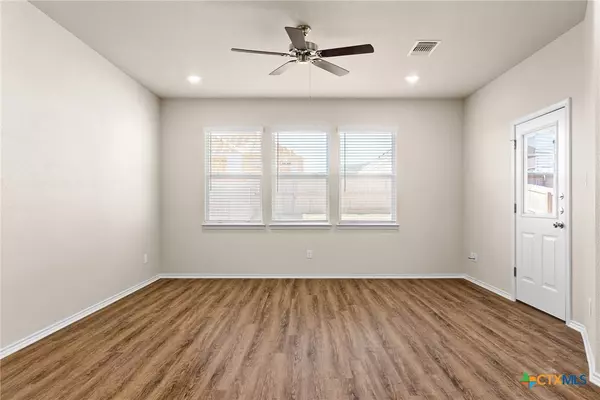214 Green Valley DR Copperas Cove, TX 76522
3 Beds
2 Baths
1,405 SqFt
UPDATED:
12/27/2024 11:19 PM
Key Details
Property Type Townhouse
Sub Type Townhouse
Listing Status Active
Purchase Type For Sale
Square Footage 1,405 sqft
Price per Sqft $142
Subdivision The Valley At Great Hills
MLS Listing ID 553081
Bedrooms 3
Full Baths 2
HOA Y/N Yes
Year Built 2024
Lot Size 3,920 Sqft
Acres 0.09
Property Description
Observing the exterior, one can notice the grey rock adorned with accents of both light and dark blue. Experience the pinnacle of comfort and convenience in this charming single-story townhome, boasting three cozy bedrooms and two tastefully appointed bathrooms. Enter to discover a seamless transition from the welcoming foyer to a striking kitchen, equipped with contemporary stainless-steel appliances, a breakfast bar, a spacious pantry ideal for a family, and abundant espresso-colored cabinets with grey granite countertops. The connected living space provides an ideal atmosphere for both unwinding and hosting. The master suite is a showcase of elegance and comfort, featuring a spacious walk-in closet and ceiling fans in every bedroom. The master bathroom offers a serene retreat, complete with a walk-through shower designed for rejuvenation. The living and wet areas are graced with luxurious vinyl plank flooring, while the bedrooms and closets offer the warmth of plush carpeting. Other highlights include granite countertops, cultured marble vanity tops, a garage door opener, sod, irrigation, landscaping, and a 6-foot privacy fence. Don't miss the chance to make a brand-new J Clark home yours—call today! Builder will consider traditional closing cost for Buyer.
Location
State TX
County Lampasas
Interior
Interior Features Ceiling Fan(s), Carbon Monoxide Detector, Garden Tub/Roman Tub, Living/Dining Room, Pull Down Attic Stairs, Recessed Lighting, Shower Only, Separate Shower, Tub Shower, Vanity, Walk-In Closet(s), Breakfast Bar, Eat-in Kitchen, Granite Counters, Kitchen/Family Room Combo, Pantry
Heating Electric
Cooling Electric, 1 Unit
Flooring Carpet, Vinyl
Fireplaces Type None
Fireplace No
Appliance Dishwasher, Electric Range, Electric Water Heater, Disposal, Plumbed For Ice Maker, Water Heater, Some Electric Appliances, Microwave, Range
Laundry Washer Hookup, Electric Dryer Hookup, Inside, Laundry in Utility Room, Laundry Room
Exterior
Exterior Feature Covered Patio, Porch
Parking Features Attached, Garage
Garage Spaces 1.0
Garage Description 1.0
Fence Back Yard, Wood
Pool None
Community Features None, Curbs, Sidewalks
View Y/N No
Water Access Desc Public
View None
Roof Type Composition,Shingle
Porch Covered, Patio, Porch
Building
Dwelling Type Townhouse
Story 1
Entry Level One
Foundation Slab
Sewer Public Sewer
Water Public
Level or Stories One
Schools
School District Lampasas Isd
Others
HOA Name Valley at Great Hills
Tax ID 156549
Security Features Smoke Detector(s)
Acceptable Financing Cash, Conventional, FHA, Texas Vet, VA Loan
Listing Terms Cash, Conventional, FHA, Texas Vet, VA Loan
Special Listing Condition Builder Owned






