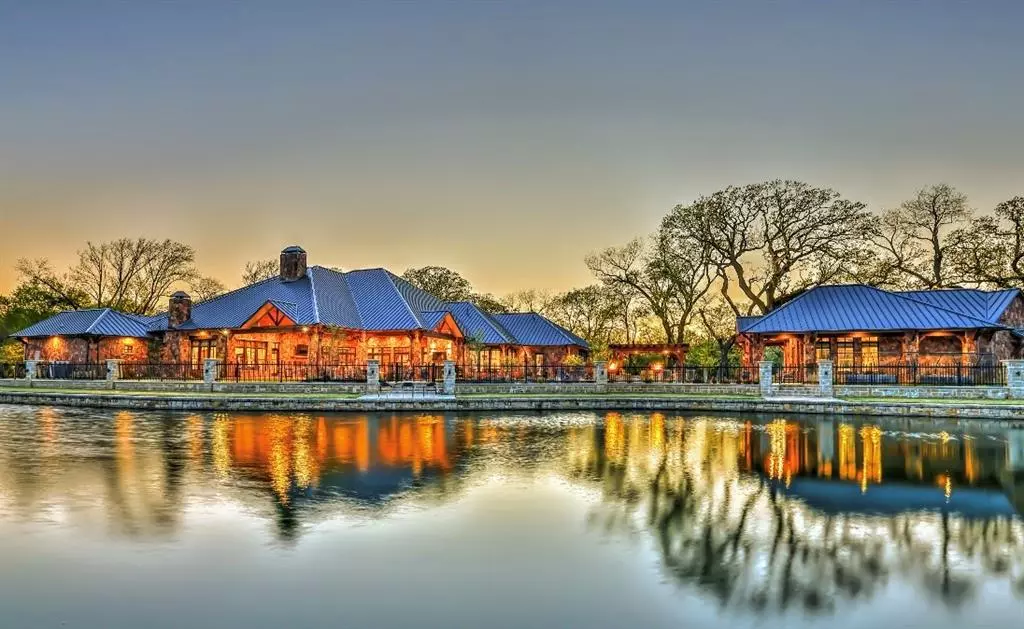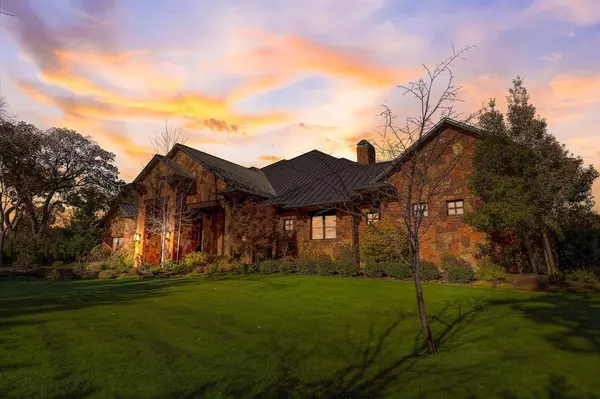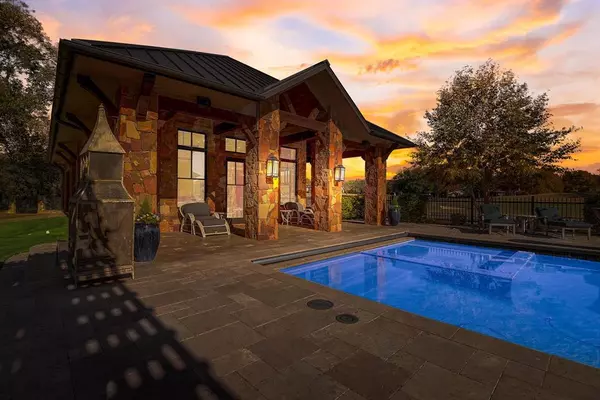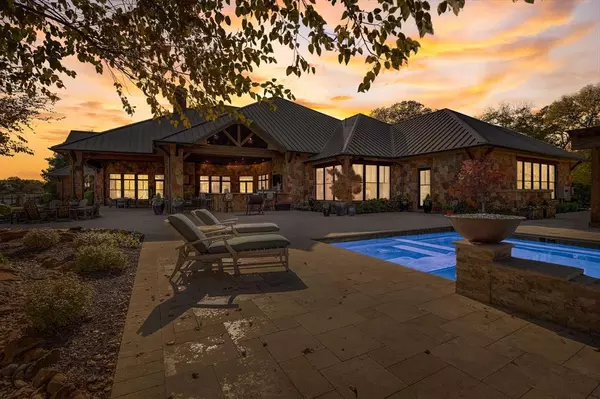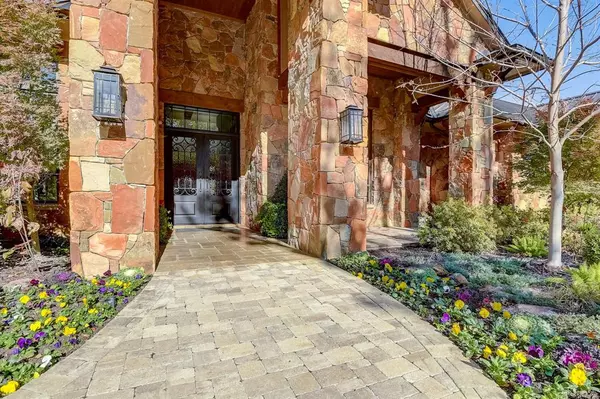
6960 Laurel Valley Drive Fort Worth, TX 76132
4 Beds
6 Baths
7,729 SqFt
UPDATED:
08/28/2024 03:33 PM
Key Details
Property Type Single Family Home
Sub Type Single Family Residence
Listing Status Active
Purchase Type For Sale
Square Footage 7,729 sqft
Price per Sqft $1,287
Subdivision Mira Vista Addition
MLS Listing ID 20708331
Style Southwestern
Bedrooms 4
Full Baths 4
Half Baths 2
HOA Fees $660/qua
HOA Y/N Mandatory
Year Built 2019
Annual Tax Amount $66,774
Lot Size 1.200 Acres
Acres 1.2
Property Description
One level living boasting rustic hardwood flooring throughout the main living areas & bedrooms. The primary bedroom suite overlooks one of Mira Vista’s lakes & Hole 4 of the golf course facing east. Luxurious Bath complete with a massaging spa & steam shower, individual vanities & an elegant walk-in closet. 3 additional ensuite bedroom-baths.
Multiple living areas, a game room for entertaining & a media room. The Chefs’ kitchen features commercial grade appliances. Garage bays will accommodate 3 vehicles & a golf cart.
This property is an entertainer’s dream with the expansive 2200 sq.ft. covered patio, outdoor kitchen, pool, spa & pergola. The guest house is an extra bit of added luxury. The home & guest are graciously situated on 1.2 acres of land at the end of a cul-de-sac. The iron fencing surrounds the back acreage & has private access to the Trinity River adding another special spot to relax.
Location
State TX
County Tarrant
Community Club House, Community Pool, Curbs, Fishing, Fitness Center, Gated, Golf, Greenbelt, Guarded Entrance, Lake, Perimeter Fencing, Playground, Pool, Racquet Ball, Restaurant, Sauna, Sidewalks, Tennis Court(S)
Direction Follow GPS
Rooms
Dining Room 2
Interior
Interior Features Built-in Features, Built-in Wine Cooler, Cable TV Available, Cathedral Ceiling(s), Cedar Closet(s), Chandelier, Decorative Lighting, Double Vanity, Dry Bar, Eat-in Kitchen, Flat Screen Wiring, Granite Counters, High Speed Internet Available, In-Law Suite Floorplan, Kitchen Island, Natural Woodwork, Open Floorplan, Pantry, Smart Home System, Sound System Wiring, Tile Counters, Vaulted Ceiling(s), Walk-In Closet(s), Wet Bar, Second Primary Bedroom
Heating Central, ENERGY STAR Qualified Equipment, Fireplace(s), Natural Gas
Cooling Central Air, Multi Units
Flooring Carpet, Ceramic Tile, Combination, Hardwood, Reclaimed Wood
Fireplaces Number 3
Fireplaces Type Bedroom, Fire Pit, Gas, Gas Logs, Gas Starter, Living Room, Outside, Stone, Wood Burning
Appliance Built-in Gas Range, Built-in Refrigerator, Commercial Grade Range, Commercial Grade Vent, Dishwasher, Disposal, Dryer, Gas Cooktop, Gas Oven, Gas Range, Gas Water Heater, Ice Maker, Indoor Grill, Microwave, Convection Oven, Double Oven, Plumbed For Gas in Kitchen, Refrigerator, Tankless Water Heater, Vented Exhaust Fan, Warming Drawer, Washer, Water Filter, Water Softener
Heat Source Central, ENERGY STAR Qualified Equipment, Fireplace(s), Natural Gas
Laundry Gas Dryer Hookup, Utility Room, Full Size W/D Area, Washer Hookup
Exterior
Exterior Feature Attached Grill, Built-in Barbecue, Covered Patio/Porch, Fire Pit, Gas Grill, Rain Gutters, Lighting, Mosquito Mist System, Outdoor Kitchen, Outdoor Living Center, Private Entrance
Garage Spaces 4.0
Carport Spaces 6
Fence Full, Gate, High Fence, Metal, Perimeter, Security, Wrought Iron
Pool Gunite, Heated, In Ground, Outdoor Pool, Pool Cover, Pool Sweep, Pool/Spa Combo, Private, Pump, Water Feature, Waterfall, Other
Community Features Club House, Community Pool, Curbs, Fishing, Fitness Center, Gated, Golf, Greenbelt, Guarded Entrance, Lake, Perimeter Fencing, Playground, Pool, Racquet Ball, Restaurant, Sauna, Sidewalks, Tennis Court(s)
Utilities Available All Weather Road, City Sewer, City Water, Concrete, Curbs, Electricity Available, Electricity Connected, Individual Gas Meter, Individual Water Meter, Natural Gas Available, Phone Available, Sewer Available, Sewer Tap Fee Paid, Underground Utilities, Water Tap Fee Paid
Waterfront Description Lake Front
Roof Type Metal
Total Parking Spaces 4
Garage Yes
Private Pool 1
Building
Lot Description Acreage, Adjacent to Greenbelt, Cul-De-Sac, Few Trees, Greenbelt, Irregular Lot, Landscaped, Level, Lrg. Backyard Grass, On Golf Course, Sprinkler System, Subdivision, Tank/ Pond, Water/Lake View, Waterfront
Story One
Foundation Slab
Level or Stories One
Structure Type Rock/Stone
Schools
Elementary Schools Ridgleahil
Middle Schools Monnig
High Schools Arlngtnhts
School District Fort Worth Isd
Others
Ownership of record
Acceptable Financing Cash, Conventional
Listing Terms Cash, Conventional
Special Listing Condition Flood Plain



