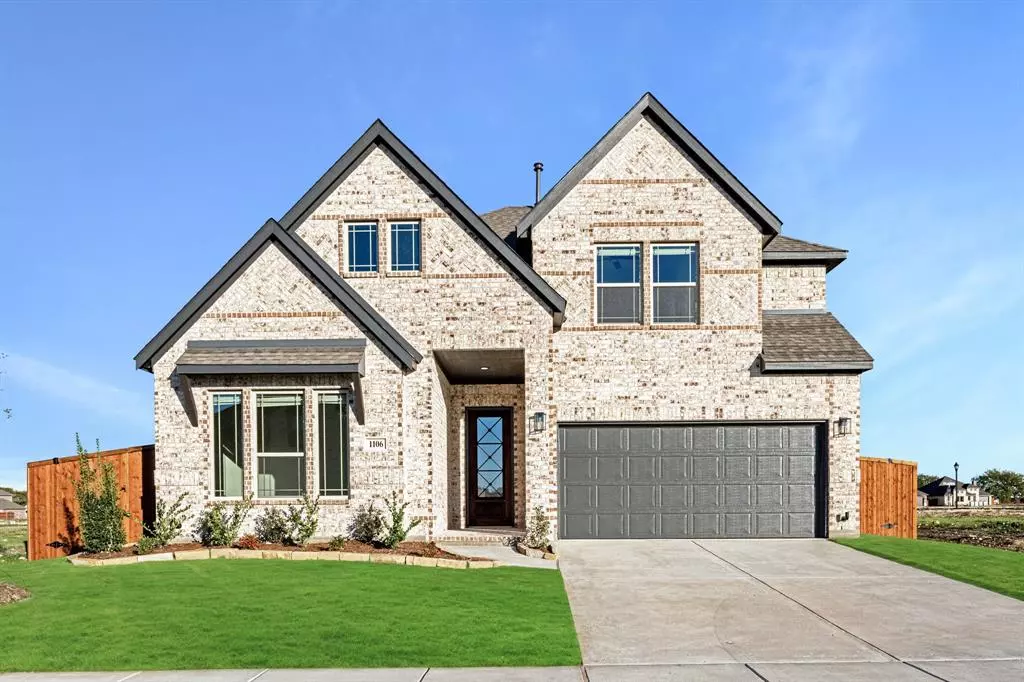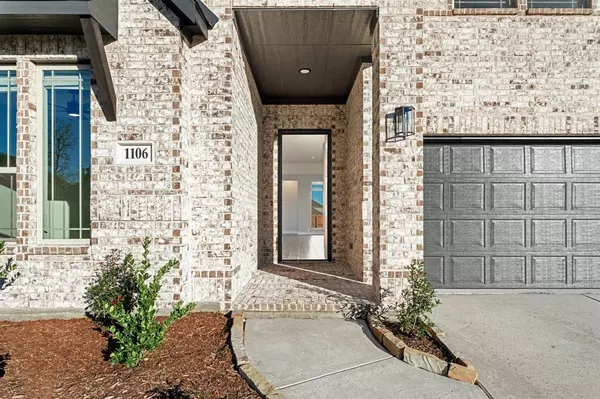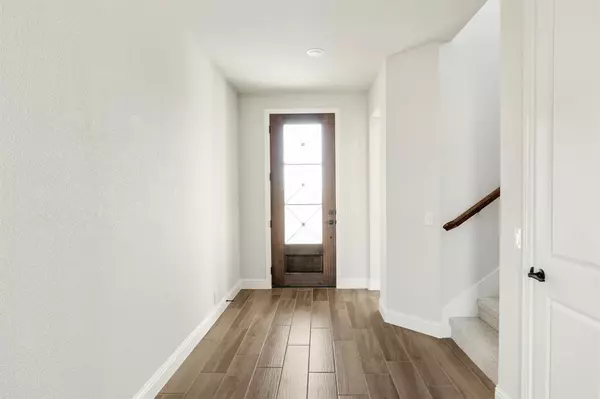1106 Cascades Drive Justin, TX 76247
4 Beds
3 Baths
2,595 SqFt
UPDATED:
12/12/2024 08:40 PM
Key Details
Property Type Single Family Home
Sub Type Single Family Residence
Listing Status Active
Purchase Type For Sale
Square Footage 2,595 sqft
Price per Sqft $192
Subdivision Timberbrook
MLS Listing ID 20725714
Style Traditional
Bedrooms 4
Full Baths 3
HOA Fees $400
HOA Y/N Mandatory
Year Built 2024
Lot Size 7,200 Sqft
Acres 0.1653
Lot Dimensions 60x120
Property Description
Location
State TX
County Denton
Community Jogging Path/Bike Path, Park, Playground, Pool
Direction Travel north on FM 156, approximately one mile north of FM 407-W. 1st Street, the community will be on your left.
Rooms
Dining Room 1
Interior
Interior Features Built-in Features, Cable TV Available, Double Vanity, Eat-in Kitchen, High Speed Internet Available, Kitchen Island, Open Floorplan, Pantry, Vaulted Ceiling(s), Walk-In Closet(s)
Heating Central, Natural Gas
Cooling Ceiling Fan(s), Central Air, Electric
Flooring Carpet, Tile
Appliance Dishwasher, Disposal, Electric Oven, Gas Cooktop, Microwave, Double Oven, Tankless Water Heater, Vented Exhaust Fan
Heat Source Central, Natural Gas
Laundry Electric Dryer Hookup, Utility Room, Washer Hookup
Exterior
Exterior Feature Covered Patio/Porch, Rain Gutters, Private Yard
Garage Spaces 2.0
Fence Back Yard, Fenced, Wood
Community Features Jogging Path/Bike Path, Park, Playground, Pool
Utilities Available City Sewer, City Water, Concrete, Curbs
Roof Type Composition
Total Parking Spaces 2
Garage Yes
Building
Lot Description Few Trees, Interior Lot, Landscaped, Sprinkler System, Subdivision
Story Two
Foundation Slab
Level or Stories Two
Structure Type Brick
Schools
Elementary Schools Justin
Middle Schools Pike
High Schools Northwest
School District Northwest Isd
Others
Ownership Bloomfield Homes
Acceptable Financing Cash, Conventional, FHA, VA Loan
Listing Terms Cash, Conventional, FHA, VA Loan






