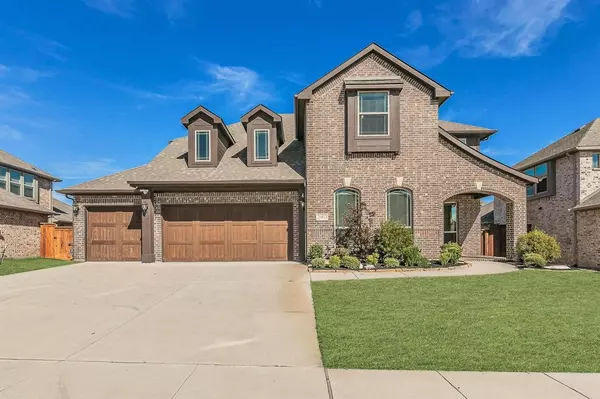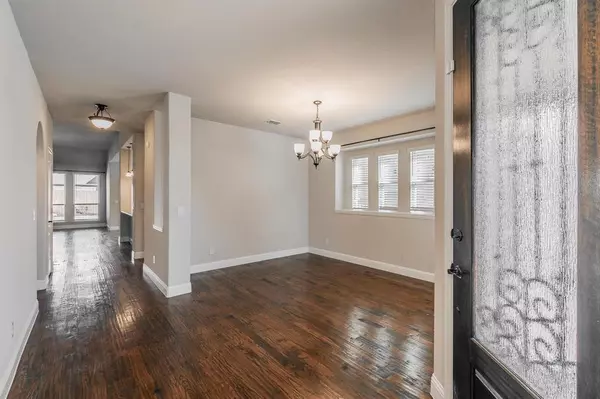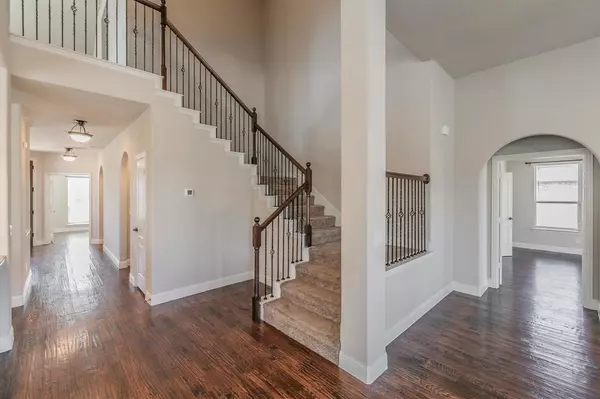2003 Cheshire Way Forney, TX 75126
5 Beds
4 Baths
3,430 SqFt
UPDATED:
11/16/2024 09:04 PM
Key Details
Property Type Single Family Home
Sub Type Single Family Residence
Listing Status Active
Purchase Type For Sale
Square Footage 3,430 sqft
Price per Sqft $141
Subdivision Devonshire
MLS Listing ID 20727731
Style Traditional
Bedrooms 5
Full Baths 4
HOA Fees $183/qua
HOA Y/N Mandatory
Year Built 2020
Annual Tax Amount $14,284
Lot Size 8,908 Sqft
Acres 0.2045
Property Description
*UP TO $10,000 IN CLOSING COSTS AVAILABLE THROUGH SELLERS PREFERRED LENDER*
UNDER MARKET VALUE!! 5 Bedrooms with an in law suite or Jr primary upstairs plus 4 full baths and a 3 car garage. Nestled in the highly sought after Devonshire community this practically brand new Bloomfield home has it all! As you make your way into this house you will notice the gorgeous curb appeal and a lawn that has been meticulously cared for. Enter the front door and one will notice the hand scraped hard wood flooring that flows from the front door to the back. The office that doubles as a bedroom is on the immediate left and the dining room is on the right. Further to the rear of the home the floor plan really opens to the common areas featuring a beautiful kitchen with a large island. This area truly was made for entertaining. The primary room is down stairs and is an oasis in the comfort of ones home. Upstairs there is a huge game room along with the media room ready for movie night.
Location
State TX
County Kaufman
Direction Use GPS
Rooms
Dining Room 2
Interior
Interior Features Cable TV Available, Decorative Lighting, Eat-in Kitchen, Granite Counters, High Speed Internet Available, In-Law Suite Floorplan, Kitchen Island, Open Floorplan, Pantry, Walk-In Closet(s)
Heating Central, Natural Gas
Cooling Ceiling Fan(s), Central Air, Electric
Flooring Carpet, Ceramic Tile, Wood
Fireplaces Number 1
Fireplaces Type Gas Starter, Wood Burning
Appliance Dishwasher, Disposal, Gas Cooktop, Gas Oven, Microwave, Vented Exhaust Fan
Heat Source Central, Natural Gas
Laundry Full Size W/D Area
Exterior
Exterior Feature Covered Patio/Porch
Garage Spaces 3.0
Fence Wood
Utilities Available MUD Sewer, MUD Water
Roof Type Composition
Total Parking Spaces 3
Garage Yes
Building
Lot Description Interior Lot, Landscaped, Level, Sprinkler System, Subdivision
Story Two
Foundation Slab
Level or Stories Two
Structure Type Brick,Fiber Cement,Rock/Stone
Schools
Elementary Schools Griffin
Middle Schools Brown
High Schools North Forney
School District Forney Isd
Others
Ownership See CAD
Acceptable Financing Cash, Conventional, FHA, VA Loan
Listing Terms Cash, Conventional, FHA, VA Loan






