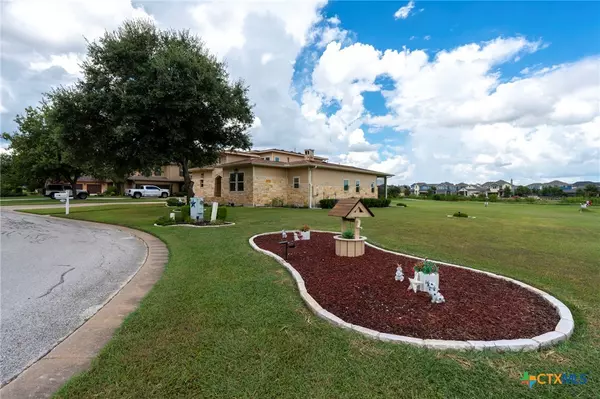
1380 & 1362 Echols Kyle, TX 78640
4 Beds
4 Baths
3,035 SqFt
UPDATED:
09/30/2024 05:16 PM
Key Details
Property Type Single Family Home
Sub Type Single Family Residence
Listing Status Active Under Contract
Purchase Type For Sale
Square Footage 3,035 sqft
Price per Sqft $230
Subdivision Plum Creek
MLS Listing ID 557613
Style Other,See Remarks
Bedrooms 4
Full Baths 3
Half Baths 1
Construction Status Resale
HOA Fees $172/qua
HOA Y/N Yes
Year Built 2003
Lot Size 0.730 Acres
Acres 0.73
Property Description
Location
State TX
County Hays
Direction South
Rooms
Ensuite Laundry Laundry in Utility Room, Main Level, Laundry Room
Interior
Interior Features Beamed Ceilings, Ceiling Fan(s), Chandelier, Dining Area, Separate/Formal Dining Room, Game Room, High Ceilings, Home Office, Primary Downstairs, MultipleDining Areas, Main Level Primary, Storage, Smart Home, Smart Thermostat, Vanity, Wired for Data, Walk-In Closet(s), Wired for Sound, Window Treatments, Breakfast Bar, Breakfast Area
Laundry Location Laundry in Utility Room,Main Level,Laundry Room
Heating Multiple Heating Units, Natural Gas
Cooling Electric, 2 Units
Flooring Carpet, Laminate, Tile, Wood
Fireplaces Number 2
Fireplaces Type Gas Starter, Living Room, Outside, Wood Burning
Fireplace Yes
Appliance Convection Oven, Dishwasher, Electric Range, Disposal, Gas Range, Gas Water Heater, Oven, Refrigerator, Trash Compactor, Vented Exhaust Fan, Water Heater, Some Gas Appliances, Microwave, Water Softener Owned
Laundry Laundry in Utility Room, Main Level, Laundry Room
Exterior
Exterior Feature Enclosed Porch, Rain Gutters
Garage Attached, Garage, Golf Cart Garage, Driveway Level
Garage Spaces 2.0
Garage Description 2.0
Fence None
Pool Community, None
Community Features Barbecue, Basketball Court, Clubhouse, Dog Park, Fishing, Golf, Pier, Playground, Park, Trails/Paths, Community Pool, Curbs, Dock, Street Lights, Sidewalks
Utilities Available Cable Available, Electricity Available, Natural Gas Available, High Speed Internet Available, Trash Collection Private, Underground Utilities
Waterfront No
Waterfront Description Dock Access,Water Access
Water Access Desc Not Connected (at lot),Public
View Pond
Roof Type Composition,Shingle
Accessibility Safe Emergency Egress from Home, Accessible Kitchen, Level Lot, Low Threshold Shower
Porch Porch, Screened
Parking Type Attached, Garage, Golf Cart Garage, Driveway Level
Building
Faces South
Story 2
Entry Level Two
Foundation Slab
Sewer Not Connected (at lot), Public Sewer
Water Not Connected (at lot), Public
Architectural Style Other, See Remarks
Level or Stories Two
Additional Building Workshop
Construction Status Resale
Schools
Elementary Schools Negley Elementary
Middle Schools Barton Middle School
High Schools Hays High School
School District Hays Cisd
Others
HOA Name Plum Creek HOA
Tax ID 116537000H009002
Security Features Prewired,Security System Owned,Smoke Detector(s)
Acceptable Financing Cash, Conventional, FHA, VA Loan
Listing Terms Cash, Conventional, FHA, VA Loan







