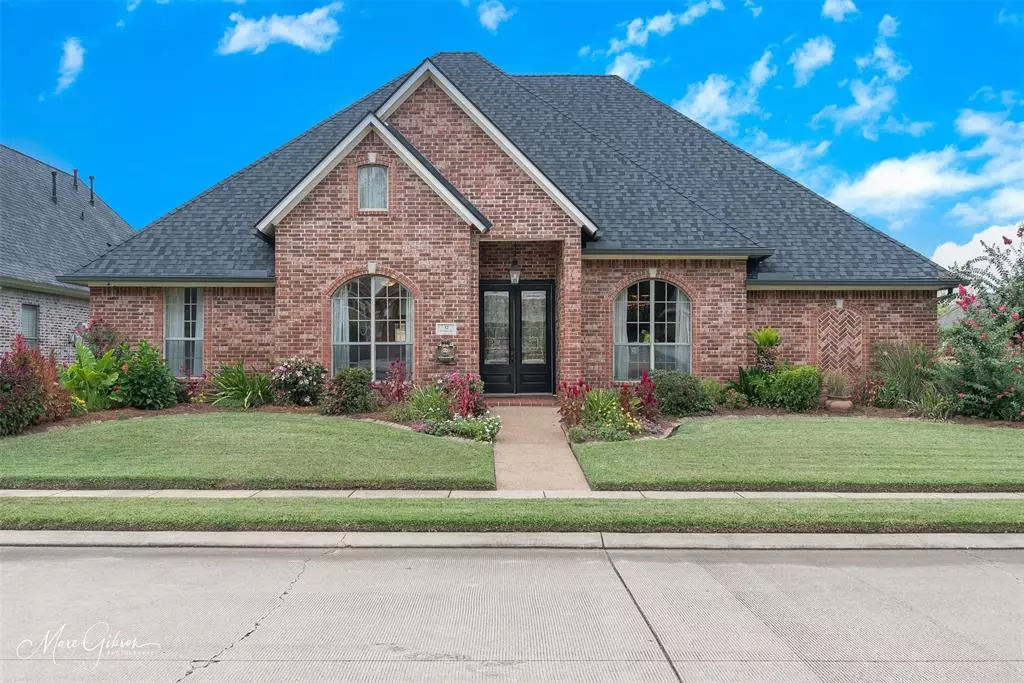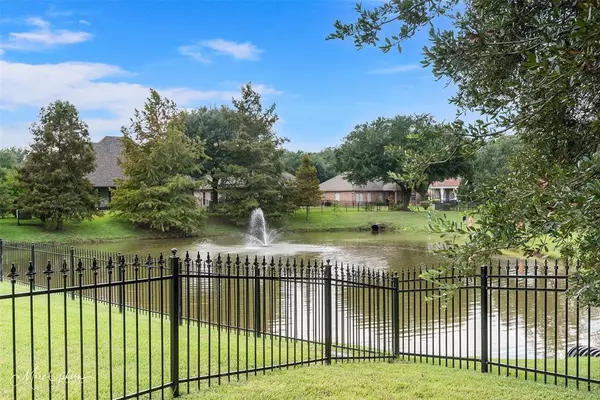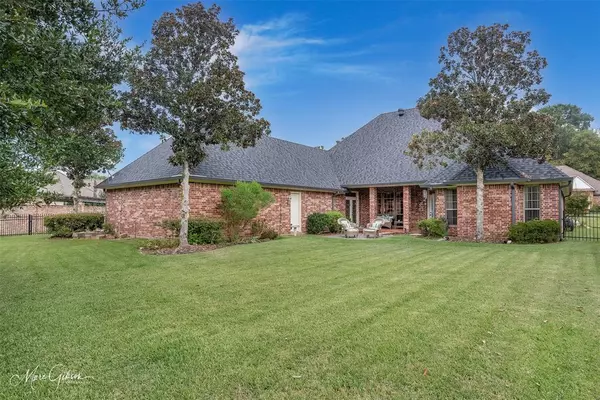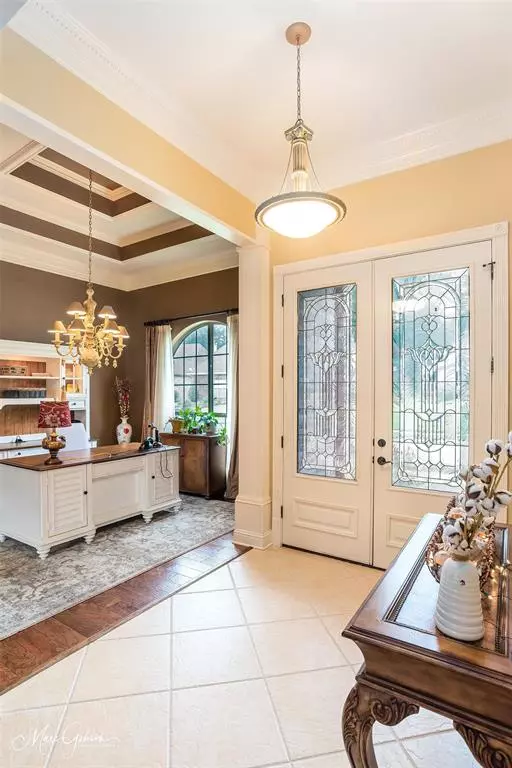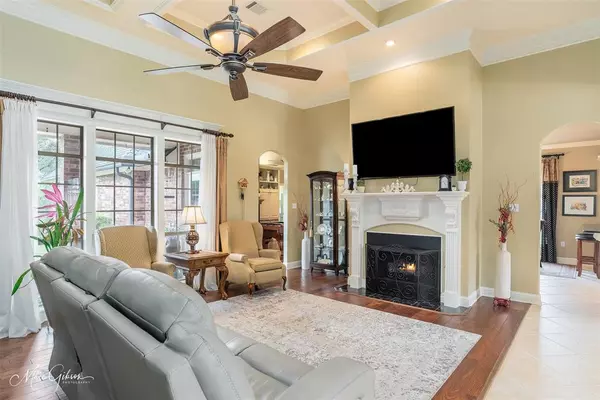32 Wilshire Drive Bossier City, LA 71111
3 Beds
3 Baths
2,695 SqFt
UPDATED:
12/31/2024 01:53 PM
Key Details
Property Type Single Family Home
Sub Type Single Family Residence
Listing Status Active
Purchase Type For Sale
Square Footage 2,695 sqft
Price per Sqft $166
Subdivision Stonebridge
MLS Listing ID 20737303
Style Traditional
Bedrooms 3
Full Baths 2
Half Baths 1
HOA Fees $1,533/ann
HOA Y/N Mandatory
Year Built 2004
Annual Tax Amount $3,017
Lot Size 0.290 Acres
Acres 0.29
Property Description
Step into luxury with this exquisite 3-bedroom, 2.5 bathroom home with beautiful extensive crown molding, gorgeous custom ceilings, and 2 living areas, 2 dining areas, 2 fireplaces.
The updated kitchen boasts granite countertops, stainless steel appliances including a built-in refrigerator, a convenient wet bar, making it a chef's delight. The primary bedroom includes a relaxing seating area, perfect for unwinding with a good book.
Enjoy two distinct living areas, one of which could serve as a superb game room. Two dining rooms provide ample space for entertaining. The large fenced-in waterfront backyard, featuring a double gate, offers plenty of room for outdoor activities. Relax on the covered back porch adorned with elegant brick columns.
A heated and cooled shop in garage is ideal for hobbies or extra storage. The beautiful brick exterior and oversized driveway enhance the home's curb appeal
Location
State LA
County Bossier
Community Club House, Community Pool, Curbs, Fitness Center, Gated, Golf, Guarded Entrance, Pickle Ball Court, Pool, Restaurant, Sidewalks, Tennis Court(S)
Direction mapquest is correct
Rooms
Dining Room 2
Interior
Interior Features Chandelier, Decorative Lighting, Double Vanity, Granite Counters, High Speed Internet Available, Open Floorplan, Pantry, Vaulted Ceiling(s), Walk-In Closet(s)
Heating Central
Cooling Central Air
Fireplaces Number 2
Fireplaces Type Family Room, Living Room
Appliance Built-in Refrigerator, Dishwasher, Disposal, Electric Cooktop, Electric Oven, Electric Range, Microwave
Heat Source Central
Laundry Utility Room
Exterior
Exterior Feature Lighting
Garage Spaces 2.0
Fence Wrought Iron
Community Features Club House, Community Pool, Curbs, Fitness Center, Gated, Golf, Guarded Entrance, Pickle Ball Court, Pool, Restaurant, Sidewalks, Tennis Court(s)
Utilities Available City Sewer, City Water, Electricity Available, Electricity Connected
Waterfront Description Water Board Authority – HOA
Roof Type Asphalt
Total Parking Spaces 2
Garage Yes
Building
Lot Description Sprinkler System, Subdivision, Water/Lake View, Waterfront
Story One
Foundation Slab
Level or Stories One
Structure Type Brick
Schools
School District Bossier Psb
Others
Restrictions Architectural
Ownership individual


