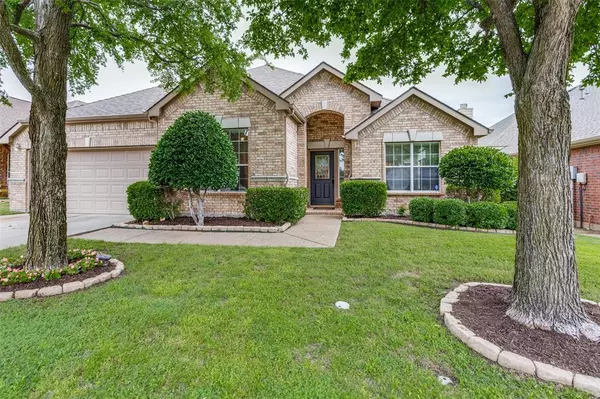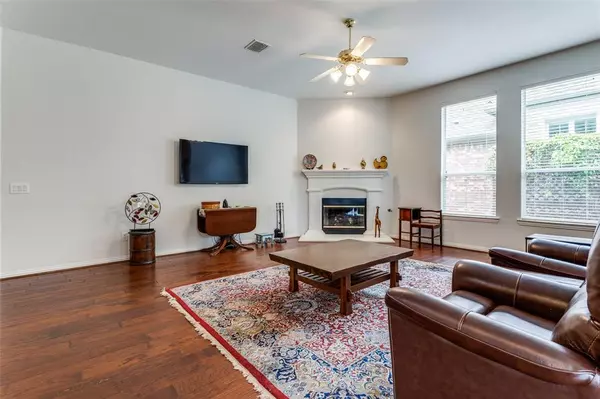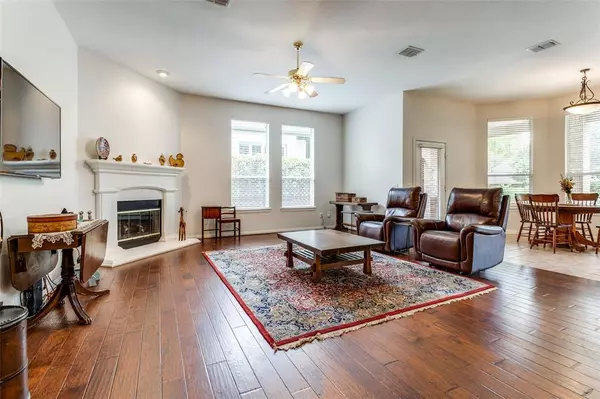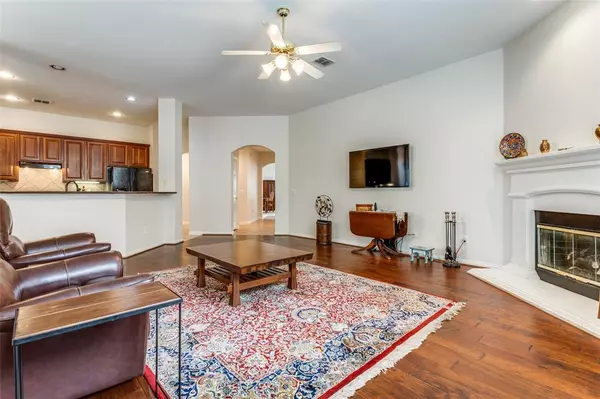1383 Ranch House Drive Fairview, TX 75069
2 Beds
3 Baths
2,625 SqFt
UPDATED:
01/08/2025 02:59 PM
Key Details
Property Type Single Family Home
Sub Type Single Family Residence
Listing Status Active
Purchase Type For Sale
Square Footage 2,625 sqft
Price per Sqft $201
Subdivision Heritage Ranch Add Ph 2B
MLS Listing ID 20749427
Style Traditional
Bedrooms 2
Full Baths 2
Half Baths 1
HOA Fees $783/qua
HOA Y/N Mandatory
Year Built 2004
Annual Tax Amount $8,499
Lot Size 8,276 Sqft
Acres 0.19
Property Description
Location
State TX
County Collin
Direction From 75, take Stacy Rd east to Heritage Rd main gate. Check in with attendant. Heritage to right on Shadow Creek and left on Ranch House.
Rooms
Dining Room 2
Interior
Interior Features Built-in Features, Cable TV Available, Chandelier, Decorative Lighting, Eat-in Kitchen, Granite Counters, Walk-In Closet(s)
Heating Central, Natural Gas
Cooling Ceiling Fan(s), Central Air, Electric
Flooring Carpet, Ceramic Tile, Wood
Fireplaces Number 1
Fireplaces Type Gas, Gas Logs
Appliance Dishwasher, Disposal, Gas Cooktop, Gas Oven, Gas Water Heater, Microwave, Plumbed For Gas in Kitchen, Vented Exhaust Fan
Heat Source Central, Natural Gas
Exterior
Exterior Feature Covered Patio/Porch, Rain Gutters
Garage Spaces 2.0
Fence Back Yard, Metal, Wood
Utilities Available Cable Available, City Sewer, City Water, Curbs, Electricity Connected, Individual Gas Meter, Individual Water Meter
Roof Type Composition
Total Parking Spaces 2
Garage Yes
Building
Lot Description Few Trees, Interior Lot, Landscaped, Sprinkler System
Story One
Foundation Slab
Level or Stories One
Structure Type Brick
Schools
Elementary Schools Robert L. Puster
High Schools Lovejoy
School District Lovejoy Isd
Others
Senior Community 1
Ownership Irene A. Dyer
Acceptable Financing Cash, Conventional, FHA, VA Loan
Listing Terms Cash, Conventional, FHA, VA Loan






