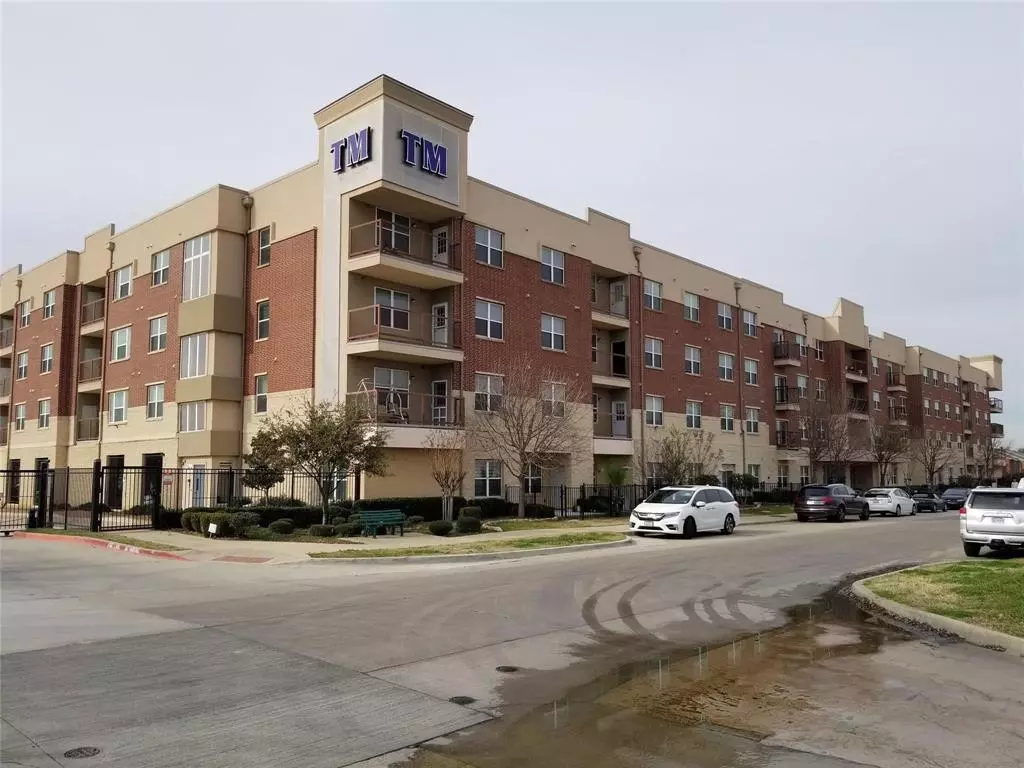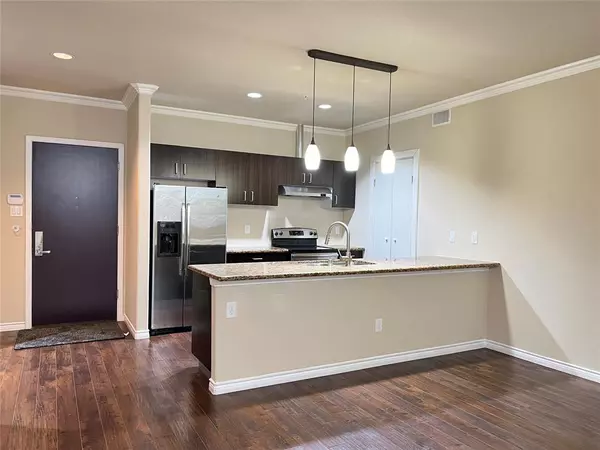
1100 W Trinity Mills Road #4021 Carrollton, TX 75006
2 Beds
2 Baths
1,295 SqFt
UPDATED:
10/24/2024 03:10 AM
Key Details
Property Type Condo
Sub Type Condominium
Listing Status Active
Purchase Type For Sale
Square Footage 1,295 sqft
Price per Sqft $247
Subdivision 1100 Trinity Mills Condo Blk A Lot 1
MLS Listing ID 20746477
Bedrooms 2
Full Baths 2
HOA Fees $301/mo
HOA Y/N Mandatory
Year Built 2012
Lot Size 3.933 Acres
Acres 3.933
Property Description
Buyer and agent to verify information listed.
Location
State TX
County Dallas
Community Common Elevator, Community Pool, Fitness Center, Gated, Park
Direction From Hwy 190, exit Old Denton, go west on north side service road, turn right on Carter, building is on the left
Rooms
Dining Room 1
Interior
Interior Features Cable TV Available, Decorative Lighting, Granite Counters, Kitchen Island, Pantry, Walk-In Closet(s)
Heating Central, Electric
Cooling Central Air, Electric
Flooring Ceramic Tile, Engineered Wood, Laminate
Appliance Dishwasher, Disposal, Dryer, Electric Range, Refrigerator, Vented Exhaust Fan, Washer
Heat Source Central, Electric
Laundry Stacked W/D Area
Exterior
Exterior Feature Balcony
Garage Spaces 1.0
Fence Fenced
Community Features Common Elevator, Community Pool, Fitness Center, Gated, Park
Utilities Available City Sewer, City Water
Parking Type Assigned, Covered
Total Parking Spaces 1
Garage Yes
Private Pool 1
Building
Story One
Level or Stories One
Structure Type Brick,Concrete,Stucco
Schools
Elementary Schools Kent
Middle Schools Blalack
High Schools Creekview
School District Carrollton-Farmers Branch Isd
Others
Ownership See Agent
Acceptable Financing Cash, Conventional
Listing Terms Cash, Conventional







