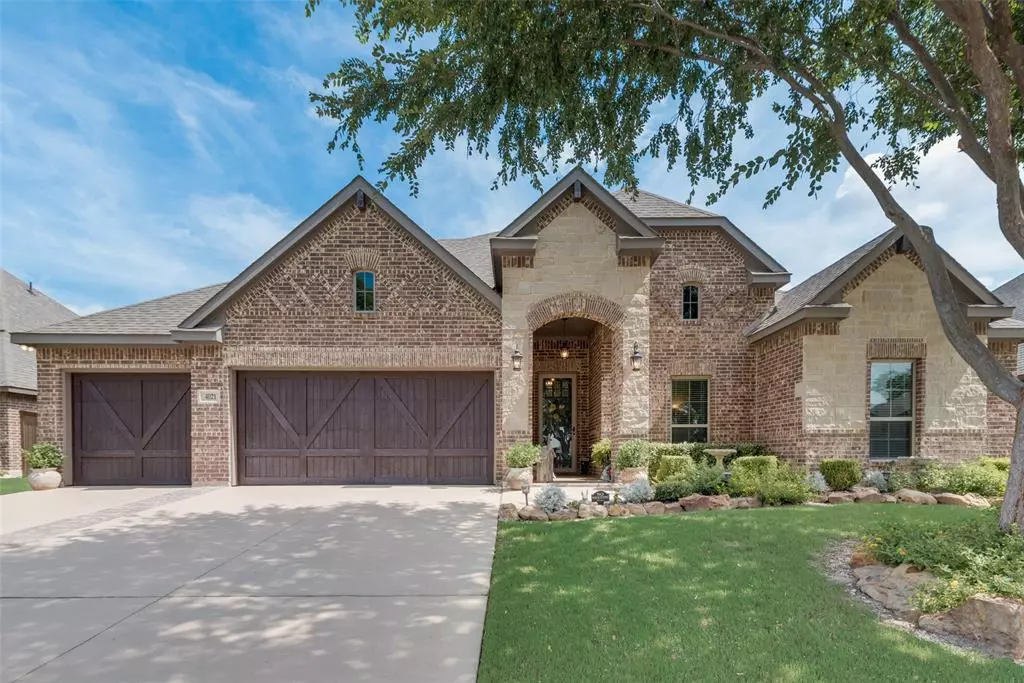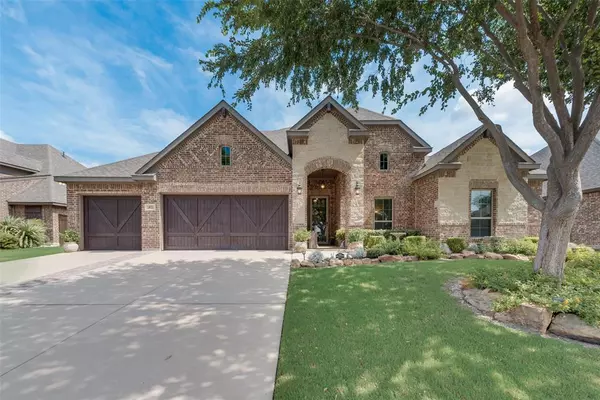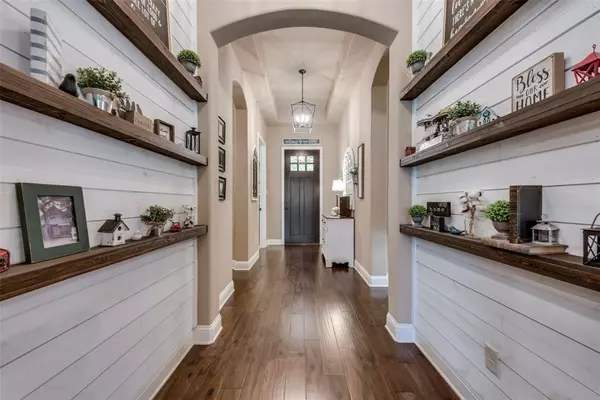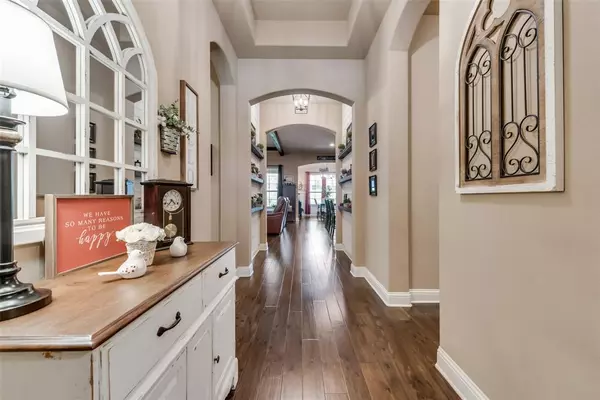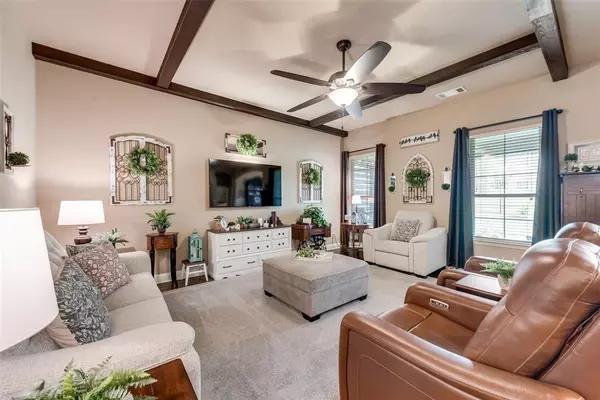4021 Pecan Grove Drive Midlothian, TX 76065
4 Beds
3 Baths
2,503 SqFt
UPDATED:
12/10/2024 01:33 AM
Key Details
Property Type Single Family Home
Sub Type Single Family Residence
Listing Status Active
Purchase Type For Sale
Square Footage 2,503 sqft
Price per Sqft $185
Subdivision The Grove Ph 1
MLS Listing ID 20759726
Style Traditional
Bedrooms 4
Full Baths 2
Half Baths 1
HOA Fees $450/ann
HOA Y/N Mandatory
Year Built 2016
Annual Tax Amount $7,840
Lot Size 8,624 Sqft
Acres 0.198
Property Description
Location
State TX
County Ellis
Community Park, Sidewalks
Direction Take Walnut Grove from 287 and take a left into the 2nd entrance of The Grove then right onto Pecan Grove Drive and 4021 Pecan Grove Dr is on the right across from the big family park.
Rooms
Dining Room 1
Interior
Interior Features Granite Counters, High Speed Internet Available, Kitchen Island, Pantry, Vaulted Ceiling(s), Wainscoting
Heating Electric
Cooling Central Air
Flooring Carpet, Ceramic Tile, Laminate
Appliance Dishwasher, Disposal, Electric Cooktop, Electric Oven, Electric Water Heater, Ice Maker, Refrigerator
Heat Source Electric
Laundry Electric Dryer Hookup, Washer Hookup
Exterior
Exterior Feature Outdoor Grill, Storage
Garage Spaces 3.0
Carport Spaces 3
Fence Fenced, Wood, Wrought Iron
Community Features Park, Sidewalks
Utilities Available City Water, Electricity Available, Underground Utilities
Roof Type Composition
Total Parking Spaces 3
Garage Yes
Building
Story Two
Foundation Slab
Level or Stories Two
Structure Type Brick,Rock/Stone
Schools
Elementary Schools Baxter
Middle Schools Walnut Grove
High Schools Heritage
School District Midlothian Isd
Others
Ownership Thomas
Acceptable Financing Cash, Conventional, FHA, Lease Back, VA Loan
Listing Terms Cash, Conventional, FHA, Lease Back, VA Loan


