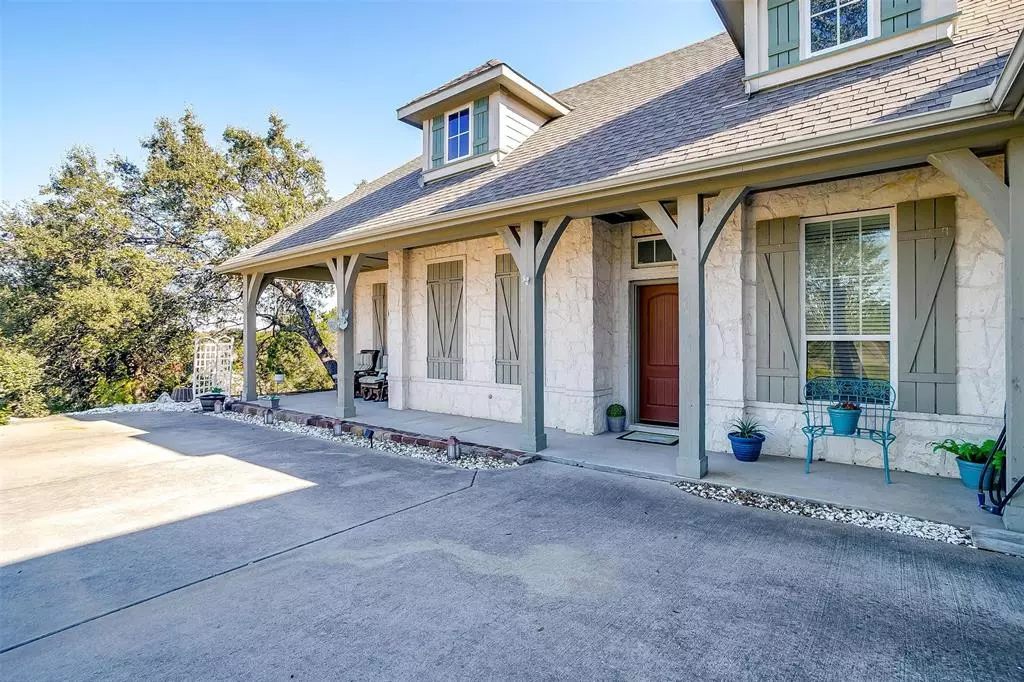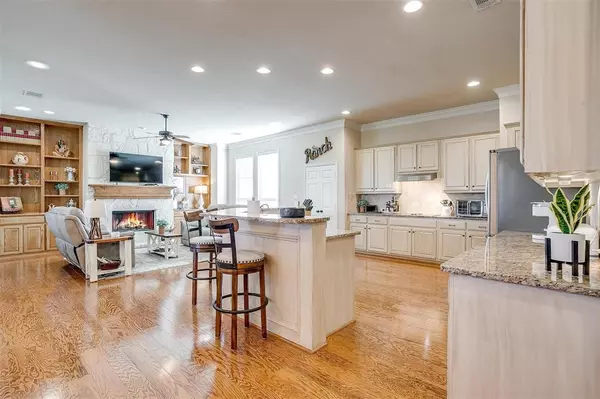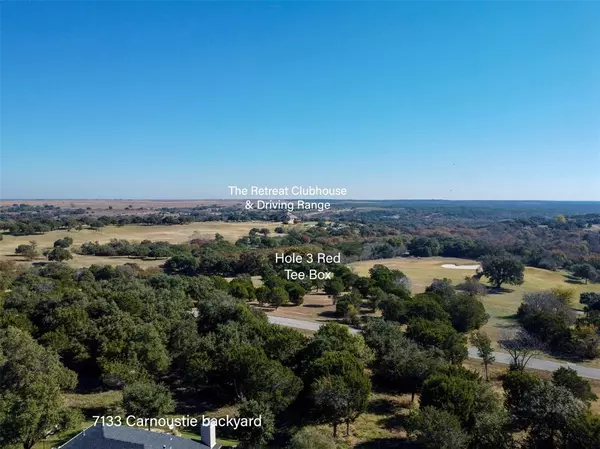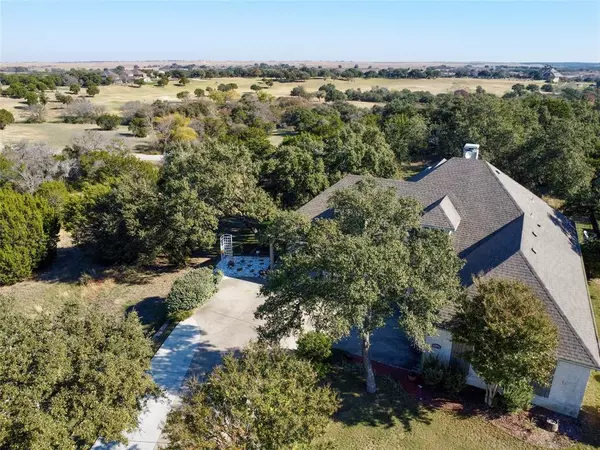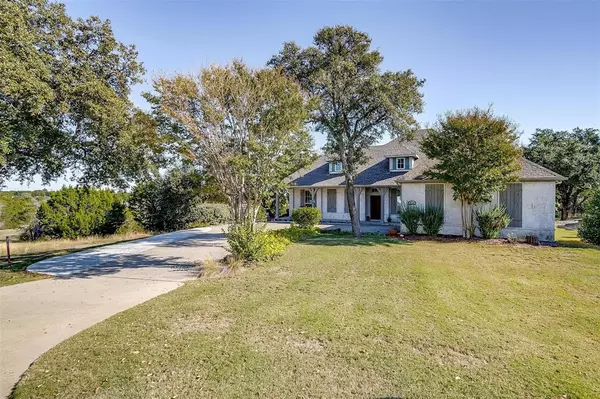7133 Carnoustie Drive Cleburne, TX 76033
3 Beds
4 Baths
2,421 SqFt
UPDATED:
01/03/2025 10:57 PM
Key Details
Property Type Single Family Home
Sub Type Single Family Residence
Listing Status Active
Purchase Type For Sale
Square Footage 2,421 sqft
Price per Sqft $188
Subdivision Retreat Ph 01
MLS Listing ID 20776599
Style Contemporary/Modern,Modern Farmhouse,Traditional
Bedrooms 3
Full Baths 3
Half Baths 1
HOA Fees $600
HOA Y/N Mandatory
Year Built 2008
Annual Tax Amount $4,950
Lot Size 0.306 Acres
Acres 0.306
Property Description
Walk into open, bright, & welcoming living where the large kitchen opens to both the living & dining area. The living area has many windows to enjoy your beautiful location & custom wood built-ins surrounding your stone fireplace. Step into your sun room with full climate control to enjoy year round. There's plenty of storage everywhere you look & lots of upgrades: New HVAC, a widened driveway, new windows & ducting in the sunroom, new roof in 2015 & several updated appliances. The kitchen is large with lots of counter area, cabinets, & pantry space. Plus the home has TWO FULL PRIMARY BATHROOMS!! Who doesn't want a his and hers en suite bathroom?…(something that you didn't know you needed until you have it)! The office is right off the entry & separate from the bedrooms and near the powder room. The secondary bedrooms connect to a Jack & Jill bath. All the rooms enjoy lots of closet space.
This well landscaped home is not far from the clubhouse, so a good meal and friends are nearby. The club initiation fee is included with purchase so you can enjoy this top rated private course with a waterfall 18th hole, 2 pools, pickleball, Brazos River access, hiking, biking a playground, & fitness center…This is truly an hidden gem and you'll think you're in the Hill Country. Please come see it!
Location
State TX
County Johnson
Community Club House, Community Pool, Community Sprinkler, Fitness Center, Gated, Golf, Guarded Entrance, Jogging Path/Bike Path, Park, Perimeter Fencing, Pickle Ball Court, Playground, Pool, Restaurant, Tennis Court(S), Other
Direction Please make sure your gps routes you to the front clubhouse gate off of 1434 as that’s the only entry gate for non-owners. From Fort Worth or North Dallas, take the CTP to 67 then left on 1434. From East or South DFW, 67 to 1434 may be quicker.
Rooms
Dining Room 1
Interior
Interior Features Built-in Features, Decorative Lighting, Double Vanity, Open Floorplan
Heating Central, Electric, ENERGY STAR Qualified Equipment, Fireplace(s)
Cooling Central Air, Electric, ENERGY STAR Qualified Equipment
Flooring Carpet, Wood
Fireplaces Number 1
Fireplaces Type Family Room, Wood Burning
Appliance Dishwasher, Disposal, Electric Cooktop, Electric Oven
Heat Source Central, Electric, ENERGY STAR Qualified Equipment, Fireplace(s)
Laundry Utility Room, Full Size W/D Area
Exterior
Exterior Feature Covered Patio/Porch, Rain Gutters
Garage Spaces 2.0
Fence None
Community Features Club House, Community Pool, Community Sprinkler, Fitness Center, Gated, Golf, Guarded Entrance, Jogging Path/Bike Path, Park, Perimeter Fencing, Pickle Ball Court, Playground, Pool, Restaurant, Tennis Court(s), Other
Utilities Available Asphalt, Co-op Electric, Community Mailbox, Electricity Connected, Individual Water Meter, Outside City Limits, Private Road, Private Sewer, Private Water
Roof Type Composition,Shingle
Total Parking Spaces 2
Garage Yes
Building
Lot Description Landscaped, Many Trees, Oak, Other, Sprinkler System, Subdivision
Story One
Foundation Slab
Level or Stories One
Structure Type Brick,Rock/Stone,Wood
Schools
Elementary Schools Rio Vista
Middle Schools Rio Vista
High Schools Rio Vista
School District Rio Vista Isd
Others
Restrictions Deed
Ownership Ask
Acceptable Financing Cash, Conventional, VA Loan
Listing Terms Cash, Conventional, VA Loan
Special Listing Condition Deed Restrictions, Survey Available


