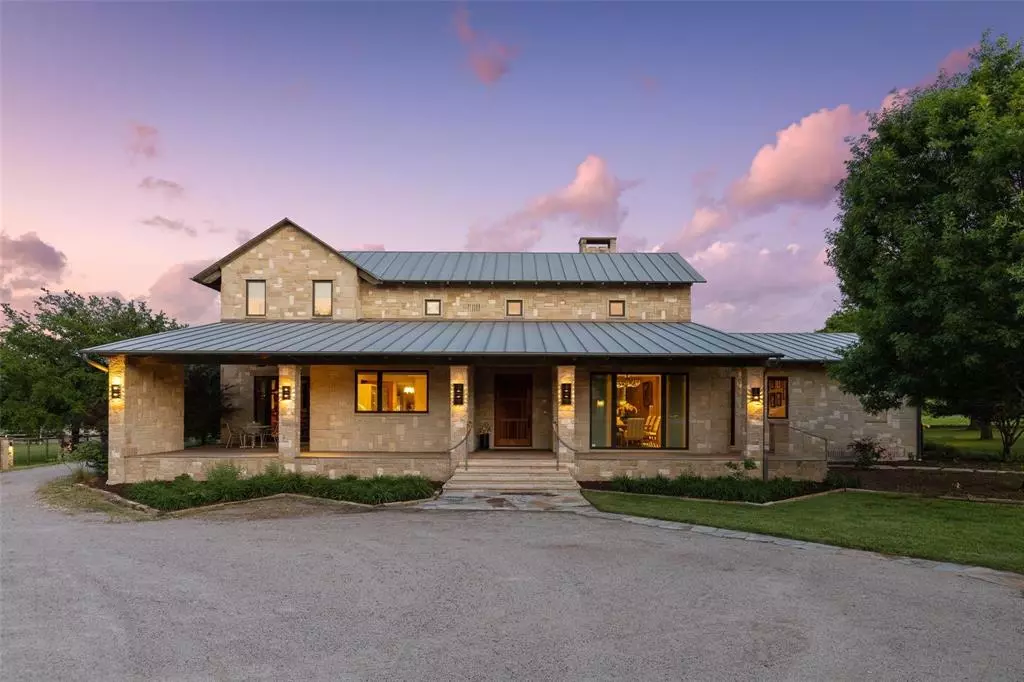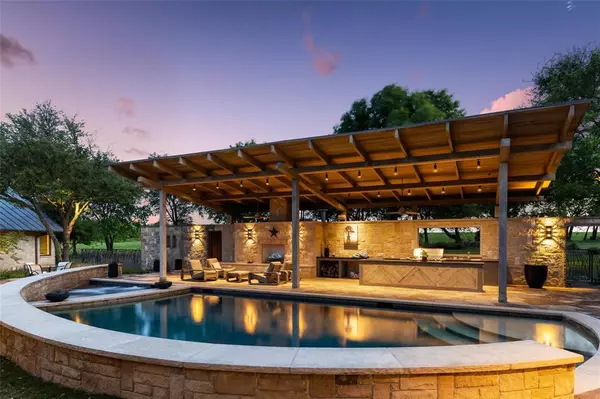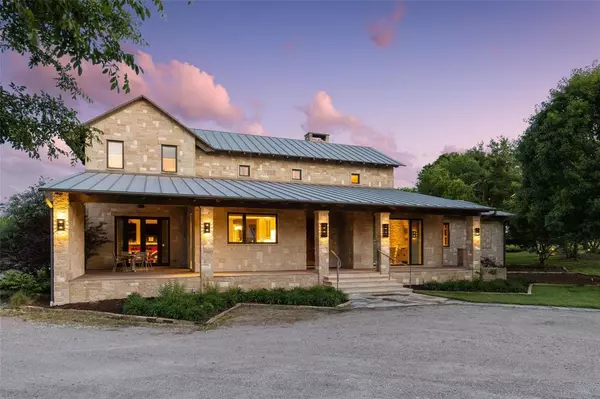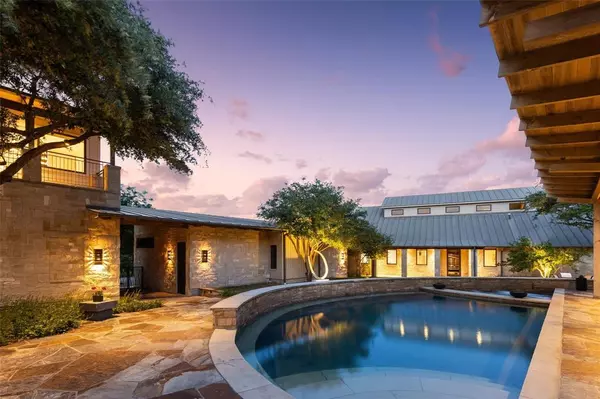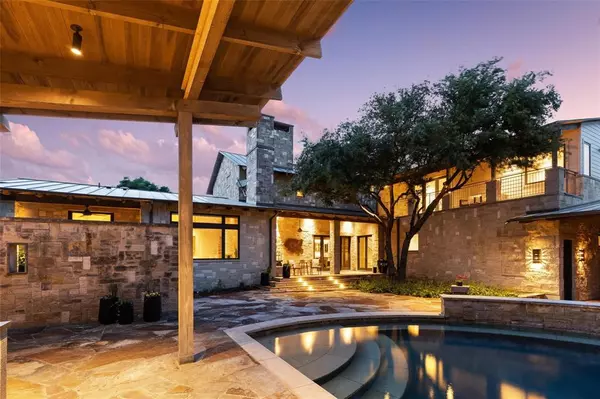15400 Lookout Point Circle Frisco, TX 75035
6 Beds
9 Baths
6,487 SqFt
UPDATED:
12/26/2024 03:19 PM
Key Details
Property Type Single Family Home
Sub Type Single Family Residence
Listing Status Active
Purchase Type For Sale
Square Footage 6,487 sqft
Price per Sqft $539
Subdivision Custer Creek Farms Add Ph Iii
MLS Listing ID 20770706
Style Modern Farmhouse,Ranch,Traditional
Bedrooms 6
Full Baths 6
Half Baths 3
HOA Fees $150/ann
HOA Y/N Voluntary
Year Built 2010
Annual Tax Amount $40,021
Lot Size 2.490 Acres
Acres 2.49
Property Description
Location
State TX
County Collin
Direction Please use GPS.
Rooms
Dining Room 2
Interior
Interior Features Built-in Features, Cedar Closet(s), Chandelier, Decorative Lighting, Eat-in Kitchen, Flat Screen Wiring, High Speed Internet Available, In-Law Suite Floorplan, Kitchen Island, Natural Woodwork, Pantry, Sound System Wiring, Vaulted Ceiling(s), Walk-In Closet(s), Wet Bar
Heating Central, Fireplace(s), Natural Gas, Propane, Zoned, Radiant Heat Floors
Cooling Ceiling Fan(s), Central Air, Electric, ENERGY STAR Qualified Equipment, Multi Units, Zoned
Flooring Carpet, Concrete, Hardwood, Stone
Fireplaces Number 4
Fireplaces Type Bedroom, Family Room, Gas, Gas Starter, Living Room, Master Bedroom
Appliance Built-in Gas Range, Dishwasher, Disposal, Electric Oven, Gas Range, Ice Maker, Microwave, Double Oven, Plumbed For Gas in Kitchen, Refrigerator, Tankless Water Heater
Heat Source Central, Fireplace(s), Natural Gas, Propane, Zoned, Radiant Heat Floors
Laundry Electric Dryer Hookup, Gas Dryer Hookup, Utility Room, Full Size W/D Area, Washer Hookup, Other
Exterior
Exterior Feature Attached Grill, Balcony, Covered Deck, Covered Patio/Porch, Gas Grill, Rain Gutters, Outdoor Kitchen, RV Hookup, RV/Boat Parking, Stable/Barn, Storm Cellar
Garage Spaces 5.0
Fence Fenced, Front Yard, Gate
Pool Gunite, Heated, In Ground, Outdoor Pool, Private, Solar Heat, Water Feature
Utilities Available Aerobic Septic, All Weather Road, Cable Available, City Water, Concrete, Electricity Available, Natural Gas Available, Propane
Roof Type Metal,Other
Total Parking Spaces 5
Garage Yes
Private Pool 1
Building
Lot Description Acreage, Cul-De-Sac, Interior Lot, Landscaped, Lrg. Backyard Grass, Many Trees, Pasture, Sprinkler System, Subdivision, Tank/ Pond
Story Two
Foundation Pillar/Post/Pier
Level or Stories Two
Structure Type Rock/Stone,Other
Schools
Elementary Schools Ashley
Middle Schools Nelson
High Schools Independence
School District Frisco Isd
Others
Restrictions Other
Ownership See tax records
Acceptable Financing Cash, Conventional, VA Loan
Listing Terms Cash, Conventional, VA Loan


