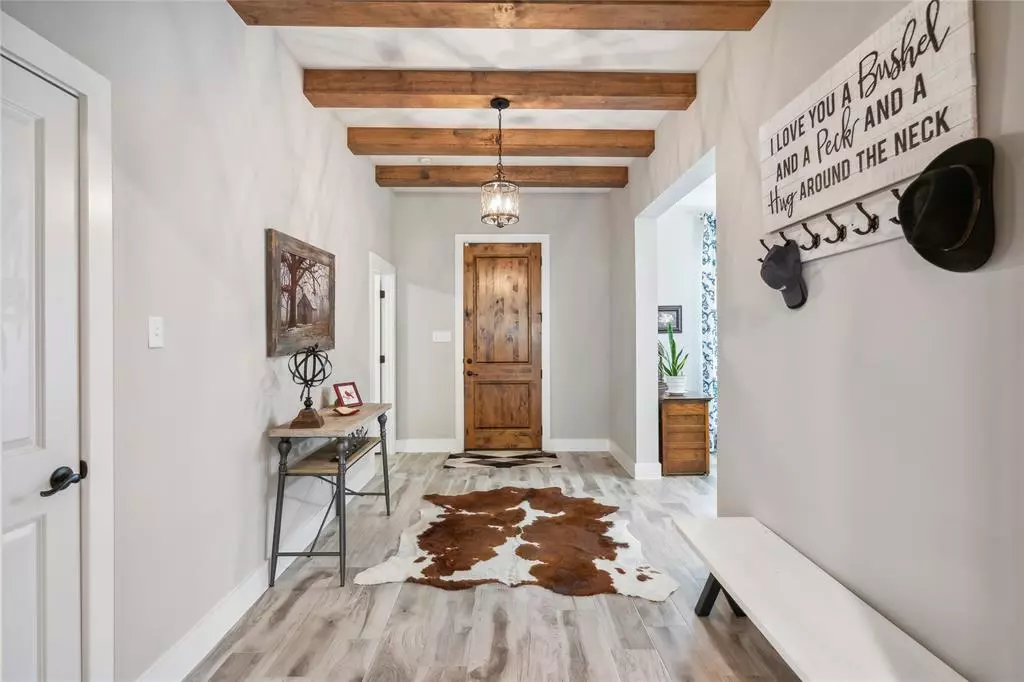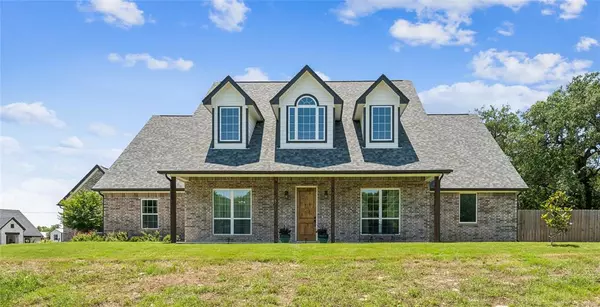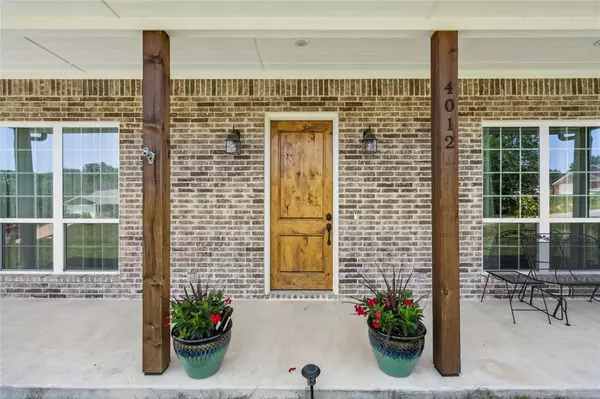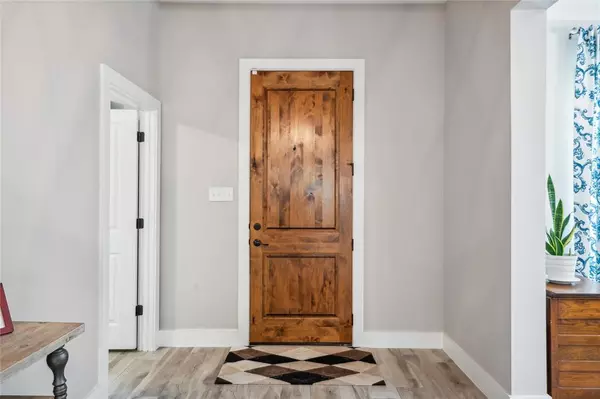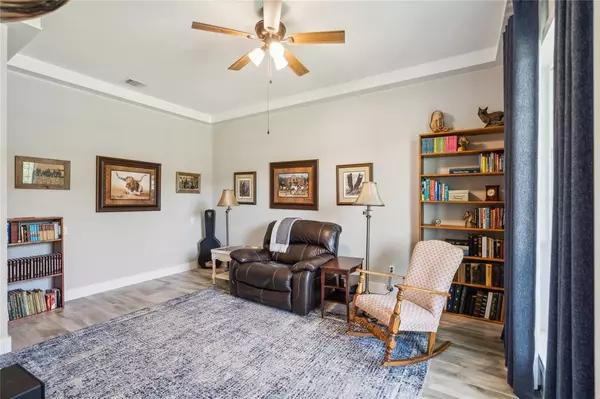4012 Iron Horse Trail Granbury, TX 76048
3 Beds
3 Baths
2,560 SqFt
UPDATED:
11/21/2024 03:10 PM
Key Details
Property Type Single Family Home
Sub Type Single Family Residence
Listing Status Active
Purchase Type For Sale
Square Footage 2,560 sqft
Price per Sqft $185
Subdivision Indian Harbor Ph 11
MLS Listing ID 20782398
Style Modern Farmhouse
Bedrooms 3
Full Baths 3
HOA Fees $414/ann
HOA Y/N Mandatory
Year Built 2021
Annual Tax Amount $5,624
Lot Size 0.679 Acres
Acres 0.679
Property Description
Location
State TX
County Hood
Community Boat Ramp, Community Dock, Community Pool, Gated, Guarded Entrance, Marina
Direction From Hwy 144 go east on Contrary Creek Rd. Must provide ID to gate guard for entry. Once you pass the gate, continue straight and turn right on Iron Horse Trail. Turn right on Mojave Trail. The driveway will be the first on the right. The home faces Iron Horse Trail.
Rooms
Dining Room 2
Interior
Interior Features Decorative Lighting, Granite Counters, High Speed Internet Available, Kitchen Island, Open Floorplan, Pantry, Walk-In Closet(s)
Heating Central, Electric
Cooling Ceiling Fan(s), Central Air, Electric
Flooring Ceramic Tile
Fireplaces Number 1
Fireplaces Type Living Room, Propane, Stone
Equipment TV Antenna
Appliance Dishwasher, Disposal, Electric Oven, Gas Cooktop, Microwave, Refrigerator
Heat Source Central, Electric
Exterior
Exterior Feature Covered Patio/Porch, Rain Gutters, Storage
Garage Spaces 2.0
Fence Back Yard, Privacy, Wood
Community Features Boat Ramp, Community Dock, Community Pool, Gated, Guarded Entrance, Marina
Utilities Available Aerobic Septic, All Weather Road, Co-op Electric, Individual Water Meter, MUD Water, Outside City Limits, Propane
Roof Type Composition
Total Parking Spaces 2
Garage Yes
Building
Lot Description Corner Lot, Few Trees, Landscaped, Lrg. Backyard Grass, Sprinkler System
Story One
Foundation Slab
Level or Stories One
Structure Type Board & Batten Siding,Brick,Fiber Cement
Schools
Elementary Schools Mambrino
Middle Schools Granbury
High Schools Granbury
School District Granbury Isd
Others
Restrictions Deed
Ownership James M. Gentry and Jo Ann Gentry
Acceptable Financing Cash, Conventional, FHA, VA Loan
Listing Terms Cash, Conventional, FHA, VA Loan
Special Listing Condition Survey Available


