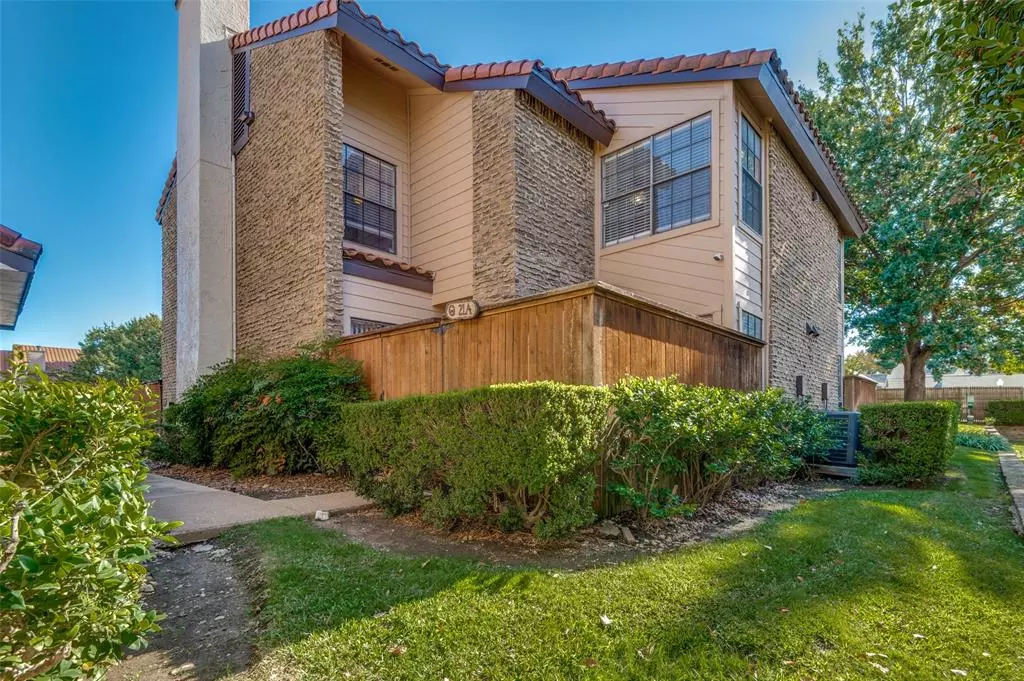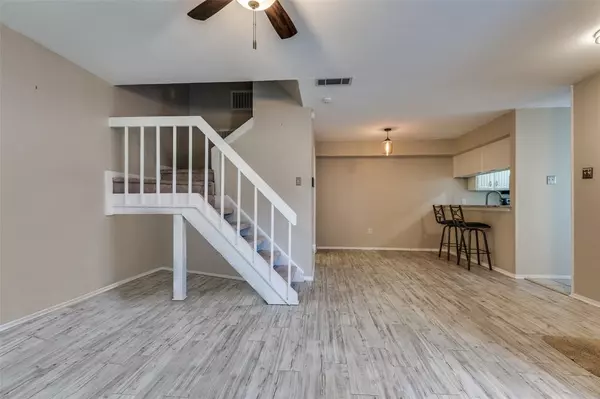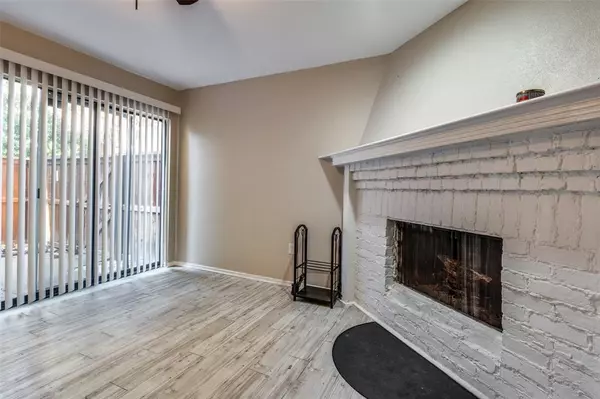5626 Preston Oaks Road #21A Dallas, TX 75254
2 Beds
2 Baths
1,020 SqFt
UPDATED:
12/04/2024 11:03 PM
Key Details
Property Type Condo
Sub Type Condominium
Listing Status Active
Purchase Type For Sale
Square Footage 1,020 sqft
Price per Sqft $220
Subdivision Preston Oaks Crossing Condos 01 & 02
MLS Listing ID 20783813
Bedrooms 2
Full Baths 1
Half Baths 1
HOA Fees $406/mo
HOA Y/N Mandatory
Year Built 1981
Annual Tax Amount $4,447
Lot Size 5.267 Acres
Acres 5.267
Property Description
Location
State TX
County Dallas
Community Club House, Community Pool
Direction From Spring Valley Rd, North on Montfort Dr, East on Preston Oaks Rd, complex on your right. Head straight through the gate, curve around your right and take the first left. At the end of the road take another left and a quick right to the parking spots. Building 21
Rooms
Dining Room 1
Interior
Interior Features Cable TV Available, Decorative Lighting, Granite Counters
Heating Central, Electric
Cooling Ceiling Fan(s), Central Air, Electric
Flooring Carpet, Luxury Vinyl Plank
Fireplaces Number 1
Fireplaces Type Wood Burning
Appliance Dishwasher, Disposal, Dryer, Electric Cooktop, Electric Oven, Refrigerator, Washer
Heat Source Central, Electric
Laundry Full Size W/D Area
Exterior
Carport Spaces 1
Fence Wood
Community Features Club House, Community Pool
Utilities Available City Sewer, City Water, Community Mailbox
Roof Type Slate,Tile
Total Parking Spaces 1
Garage No
Private Pool 1
Building
Story Two
Foundation Slab
Level or Stories Two
Structure Type Brick
Schools
Elementary Schools Anne Frank
Middle Schools Benjamin Franklin
High Schools Hillcrest
School District Dallas Isd
Others
Restrictions No Divide,No Smoking,No Sublease,No Waterbeds,Pet Restrictions
Ownership Joanne Motteram
Acceptable Financing Cash, Conventional
Listing Terms Cash, Conventional






