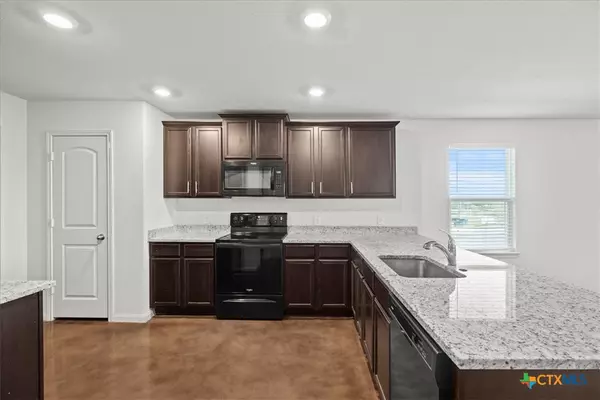3178 Gilbert Garden Converse, TX 78109
3 Beds
2 Baths
1,548 SqFt
UPDATED:
12/12/2024 12:59 AM
Key Details
Property Type Single Family Home
Sub Type Single Family Residence
Listing Status Pending
Purchase Type For Sale
Square Footage 1,548 sqft
Price per Sqft $145
Subdivision Savannah Place
MLS Listing ID 563401
Style Traditional
Bedrooms 3
Full Baths 2
Construction Status Resale
HOA Fees $456/ann
HOA Y/N Yes
Year Built 2021
Lot Size 5,079 Sqft
Acres 0.1166
Property Description
Step into this stunning well crafted 3-bedroom, 2-bathroom gem where modern style meets everyday comfort! The gorgeous stained concrete floors create a sleek yet warm foundation throughout the home. The open layout seamlessly connects the kitchen, dining, and living spaces, making it perfect for entertaining or simply enjoying family time.
Relax in the spacious master suite, your personal retreat with an en-suite bathroom designed for ultimate comfort and a touch of luxury. The remaining bedrooms are generously sized, offering endless possibilities for guest rooms, home offices, or playrooms—tailored to your lifestyle!
Sitting on a spacious corner lot, this property gives you room to spread out and enjoy the outdoors. Plus, you’ll love the community amenities, including a splash pad, playground, dog park, and picnic area—a perfect blend of fun and relaxation for all ages.
Conveniently located in a vibrant community, this home offers the perfect balance of style, functionality, and location.
Don’t miss this opportunity! Schedule your showing today and make this beautiful house your new home.
Location
State TX
County Bexar
Interior
Interior Features All Bedrooms Down, Ceiling Fan(s), Carbon Monoxide Detector, Pull Down Attic Stairs, Tub Shower, Vanity, Walk-In Closet(s), Breakfast Bar, Granite Counters, Kitchen/Family Room Combo, Kitchen/Dining Combo, Pantry
Heating Electric
Cooling Central Air, Electric, 1 Unit
Flooring Carpet, Concrete, Laminate, Painted/Stained
Fireplaces Type None
Fireplace No
Appliance Dishwasher, Electric Range, Electric Water Heater, Disposal, Refrigerator, Some Electric Appliances, Microwave
Laundry Electric Dryer Hookup, Inside, Laundry Room
Exterior
Exterior Feature None
Parking Features Attached, Garage Faces Front, Garage
Garage Spaces 2.0
Garage Description 2.0
Fence Back Yard, Wood
Pool None
Community Features Dog Park, Other, Playground, See Remarks, Trails/Paths
Utilities Available Cable Available, Electricity Available, Fiber Optic Available, High Speed Internet Available, Trash Collection Public, Water Available
View Y/N No
Water Access Desc Public
View None
Roof Type Composition,Shingle
Building
Story 1
Entry Level One
Foundation Slab
Sewer Public Sewer
Water Public
Architectural Style Traditional
Level or Stories One
Construction Status Resale
Schools
School District East Central Isd
Others
HOA Name SBB Community Management Family
Tax ID 18225-044-0270
Acceptable Financing Cash, Conventional, FHA, USDA Loan, VA Loan
Listing Terms Cash, Conventional, FHA, USDA Loan, VA Loan






