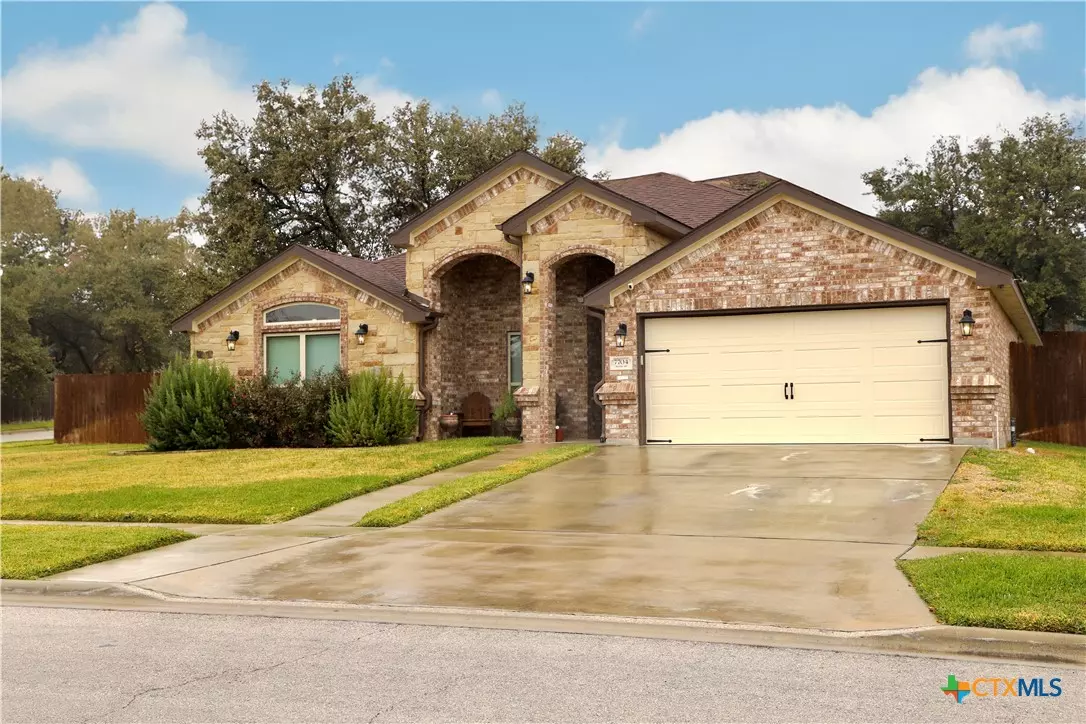7704 Pyrite DR Killeen, TX 76542
4 Beds
3 Baths
1,964 SqFt
UPDATED:
12/06/2024 01:14 PM
Key Details
Property Type Single Family Home
Sub Type Single Family Residence
Listing Status Active
Purchase Type For Sale
Square Footage 1,964 sqft
Price per Sqft $180
Subdivision White Rock Estates Ph Ten 2
MLS Listing ID 563776
Style Ranch
Bedrooms 4
Full Baths 2
Half Baths 1
Construction Status Resale
HOA Y/N No
Year Built 2020
Lot Size 10,044 Sqft
Acres 0.2306
Property Description
Upon entering, you’re greeted by a welcoming foyer that leads into a spacious living area with a striking fireplace and refined wooden accents. The open-concept kitchen boasts state-of-the-art stainless steel appliances, gorgeous granite countertops, and ample cabinet space, making it a chef’s paradise.
The primary suite is a retreat of its own with a luxurious ensuite bath including dual vanities and a soaking tub perfect for unwind sessions.
Outdoors, enjoy a large, fenced backyard--perfect for gatherings and outdoor activities. The covered patio provides a delightful space for dining al fresco or simply enjoying the serene surroundings.
Enjoy walking out the front door and enjoying the park across the street instead of looking at neighbors!
This home is ready to create memories for years to come. Don’t miss out on making it yours!
Location
State TX
County Bell
Interior
Interior Features All Bedrooms Down, Ceiling Fan(s), Pull Down Attic Stairs, Separate Shower, Vanity, Walk-In Closet(s), Breakfast Bar, Custom Cabinets, Granite Counters, Kitchen/Family Room Combo, Kitchen/Dining Combo, Pantry, Solid Surface Counters
Heating Central, Electric, Fireplace(s)
Cooling Central Air, Electric, 1 Unit
Flooring Carpet, Tile
Fireplaces Number 1
Fireplaces Type Electric, Living Room
Fireplace Yes
Appliance Dishwasher, Electric Range, Electric Water Heater, Disposal, Vented Exhaust Fan, Some Electric Appliances, Microwave, Range
Laundry Washer Hookup, Electric Dryer Hookup, Inside, Lower Level, Laundry Room
Exterior
Exterior Feature Covered Patio, Rain Gutters
Parking Features Attached, Garage, Garage Door Opener
Garage Spaces 2.0
Garage Description 2.0
Fence Privacy
Pool None
Community Features None, Curbs, Sidewalks
Utilities Available Cable Available, Electricity Available, High Speed Internet Available, Underground Utilities
View Y/N No
Water Access Desc Public
View None
Roof Type Composition,Shingle
Porch Covered, Patio
Building
Story 1
Entry Level One
Foundation Slab
Sewer Public Sewer
Water Public
Architectural Style Ranch
Level or Stories One
Construction Status Resale
Schools
Elementary Schools Maude Moore Wood Elementary School
Middle Schools Liberty Hill Middle School
High Schools Chaparral High School
School District Killeen Isd
Others
Tax ID 471551
Security Features Smoke Detector(s)
Acceptable Financing Cash, Conventional, FHA, VA Loan
Listing Terms Cash, Conventional, FHA, VA Loan






