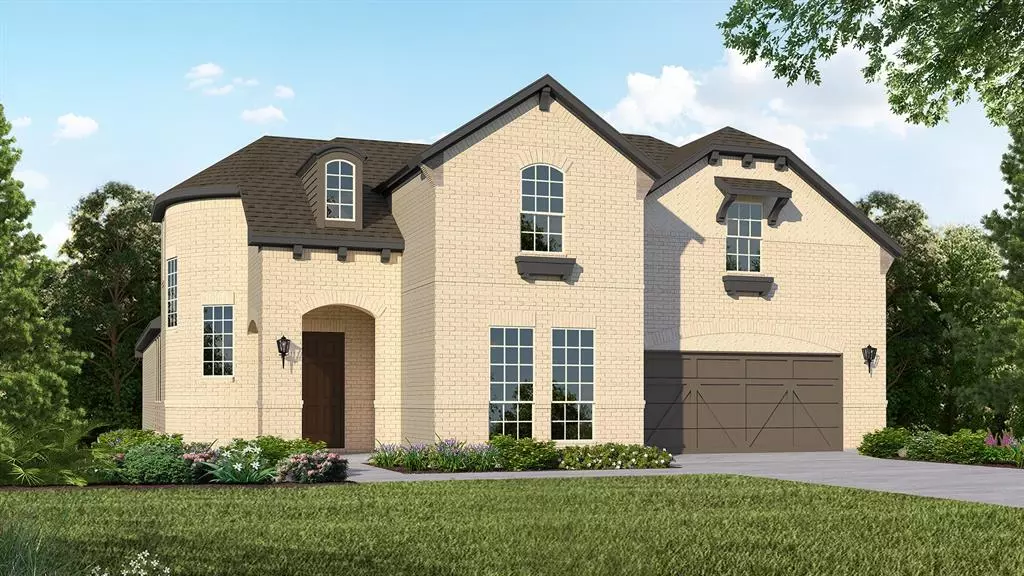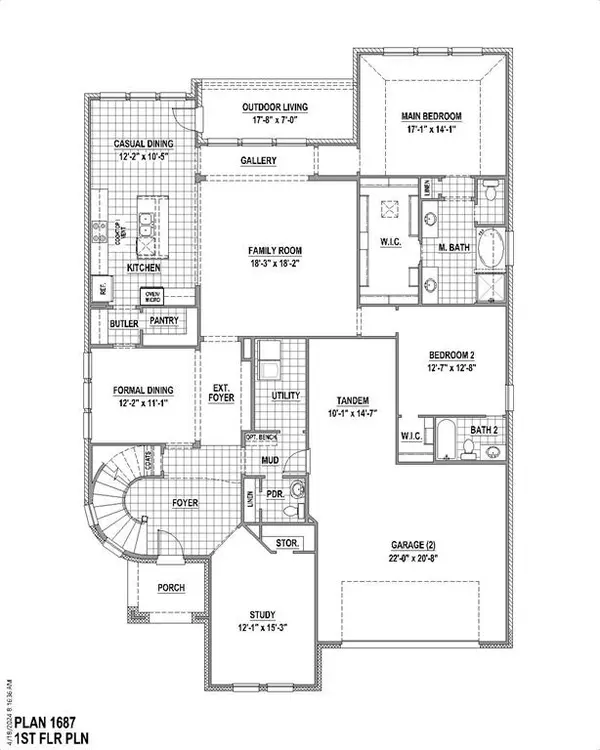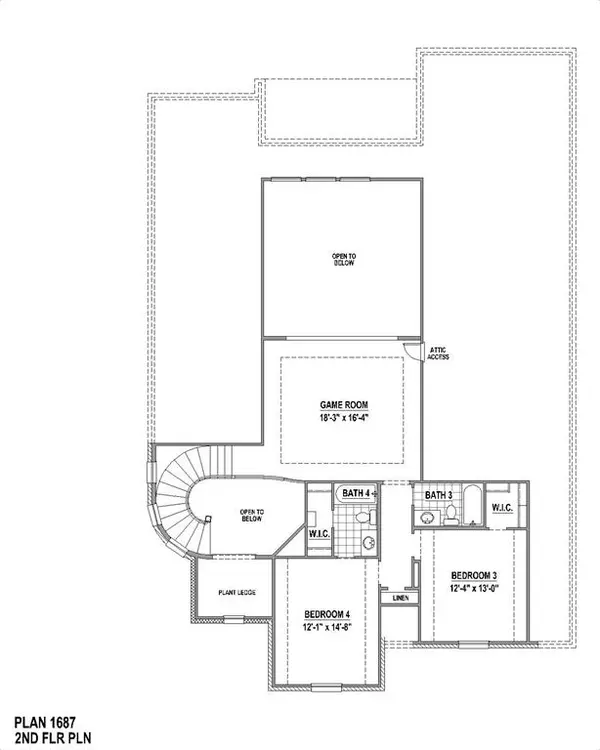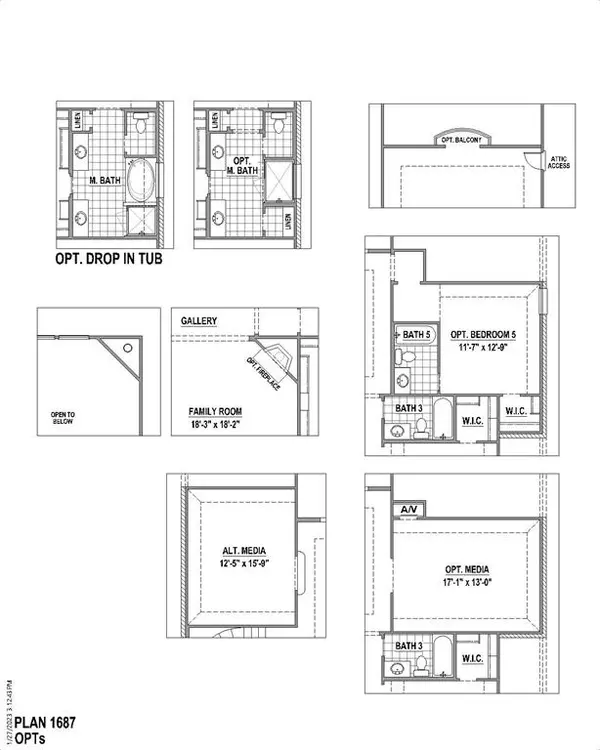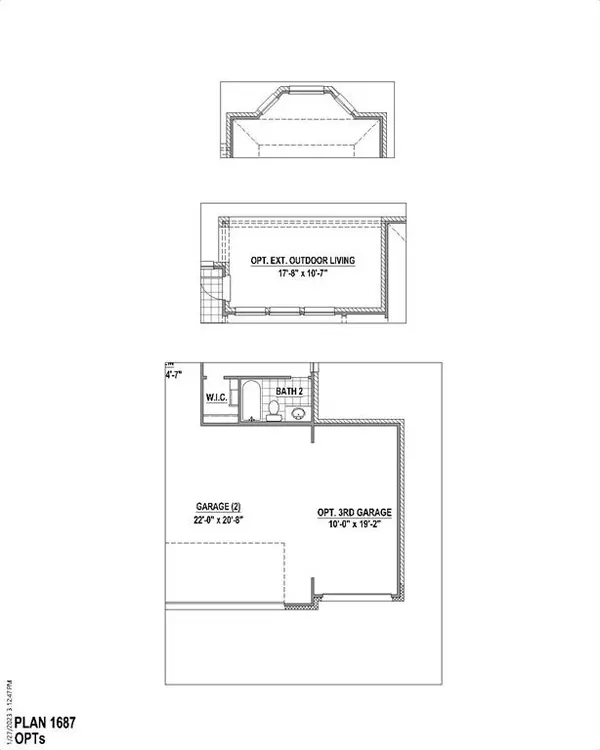4433 Timberdrift Street Midlothian, TX 76065
4 Beds
5 Baths
3,689 SqFt
UPDATED:
12/20/2024 07:12 PM
Key Details
Property Type Single Family Home
Sub Type Single Family Residence
Listing Status Active
Purchase Type For Sale
Square Footage 3,689 sqft
Price per Sqft $185
Subdivision Bridgewater
MLS Listing ID 20798880
Style Traditional
Bedrooms 4
Full Baths 4
Half Baths 1
HOA Fees $750/ann
HOA Y/N Mandatory
Year Built 2024
Lot Size 7,200 Sqft
Acres 0.1653
Property Description
Location
State TX
County Ellis
Community Club House, Greenbelt, Jogging Path/Bike Path, Lake, Park, Playground, Pool, Other
Direction From Highway 287 South: take exit for Walnut Grove Road Plainview Road. Turn left on Plainview Road. Proceed .5 miles and take a right on Bridgewater Promenade. Continue for .2 miles and take a left on Fieldstone Drive. In 200 feet, the Model home is on your right. 1422 Fieldstone Drive.
Rooms
Dining Room 2
Interior
Interior Features Decorative Lighting, High Speed Internet Available, Kitchen Island, Open Floorplan, Smart Home System, Sound System Wiring, Walk-In Closet(s)
Heating Central
Cooling Central Air
Flooring Carpet, Ceramic Tile, Hardwood, Wood
Fireplaces Number 1
Fireplaces Type Gas Logs
Appliance Commercial Grade Vent, Dishwasher, Disposal, Electric Oven, Gas Cooktop, Microwave, Double Oven
Heat Source Central
Exterior
Exterior Feature Covered Patio/Porch, Rain Gutters
Garage Spaces 3.0
Fence Wood
Community Features Club House, Greenbelt, Jogging Path/Bike Path, Lake, Park, Playground, Pool, Other
Utilities Available City Sewer, City Water, Co-op Membership Included, Community Mailbox, Curbs, Individual Gas Meter, Individual Water Meter, Sidewalk, Underground Utilities
Roof Type Composition
Total Parking Spaces 3
Garage Yes
Building
Lot Description Interior Lot, Landscaped, Lrg. Backyard Grass, Sprinkler System, Subdivision
Story Two
Foundation Slab
Level or Stories Two
Structure Type Brick
Schools
Elementary Schools Longbranch
Middle Schools Walnut Grove
High Schools Heritage
School District Midlothian Isd
Others
Restrictions Deed
Ownership American Legend Homes
Acceptable Financing Cash, Conventional, FHA, Texas Vet, VA Loan
Listing Terms Cash, Conventional, FHA, Texas Vet, VA Loan


