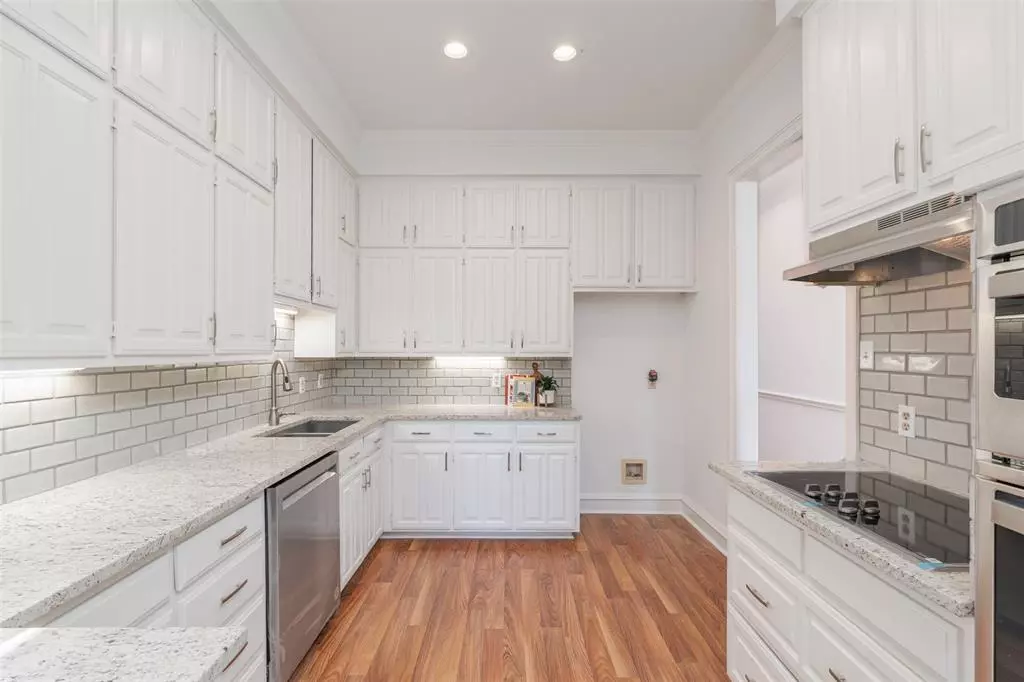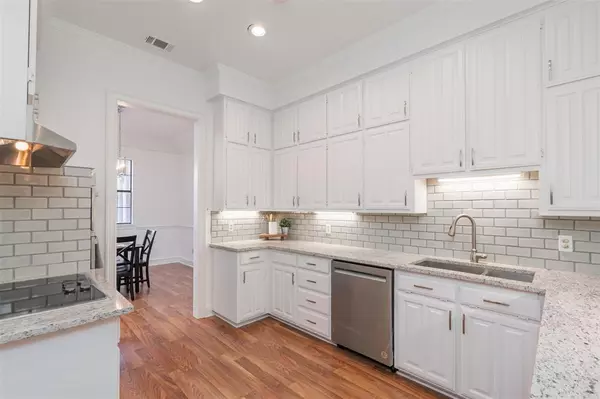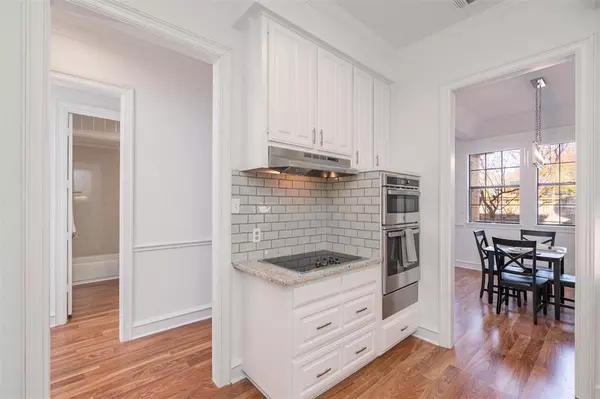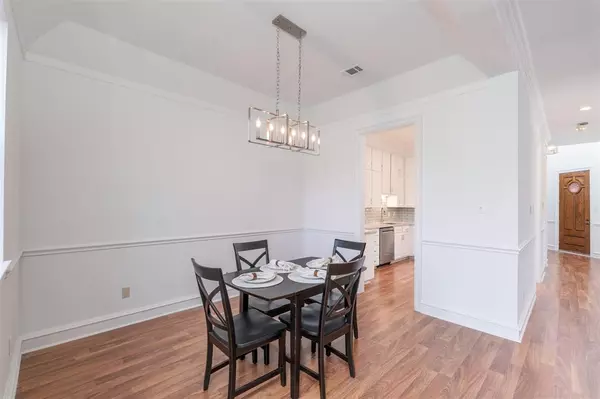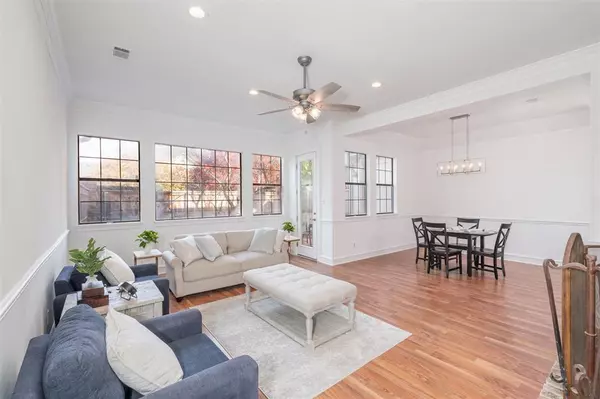6646 Rue Chateau Street N Benbrook, TX 76132
3 Beds
3 Baths
2,176 SqFt
UPDATED:
12/22/2024 09:04 PM
Key Details
Property Type Townhouse
Sub Type Townhouse
Listing Status Active
Purchase Type For Sale
Square Footage 2,176 sqft
Price per Sqft $159
Subdivision Country Day Estates
MLS Listing ID 20799812
Style Traditional
Bedrooms 3
Full Baths 3
HOA Fees $135/mo
HOA Y/N Mandatory
Year Built 1984
Annual Tax Amount $6,047
Lot Size 1,263 Sqft
Acres 0.029
Property Description
Location
State TX
County Tarrant
Direction Bryant Irvin turn West Bellaire across from Country Day school. Stay on Bellaire under loop 820 to Rue Chateau.
Rooms
Dining Room 1
Interior
Interior Features Built-in Features, Decorative Lighting, Walk-In Closet(s), Second Primary Bedroom
Heating Electric
Cooling Electric
Flooring Carpet, Laminate
Fireplaces Number 1
Fireplaces Type Wood Burning
Appliance Dishwasher, Electric Cooktop, Electric Oven
Heat Source Electric
Laundry Electric Dryer Hookup, Utility Room, Washer Hookup
Exterior
Exterior Feature Storage
Garage Spaces 2.0
Fence Wood
Utilities Available City Sewer, City Water
Roof Type Shingle
Garage Yes
Building
Lot Description Sprinkler System
Story Two
Foundation Slab
Level or Stories Two
Structure Type Block
Schools
Elementary Schools Ridgleahil
Middle Schools Monnig
High Schools Arlngtnhts
School District Fort Worth Isd
Others
Ownership Linda and John Loggins
Acceptable Financing Cash, Conventional, FHA, VA Loan
Listing Terms Cash, Conventional, FHA, VA Loan


