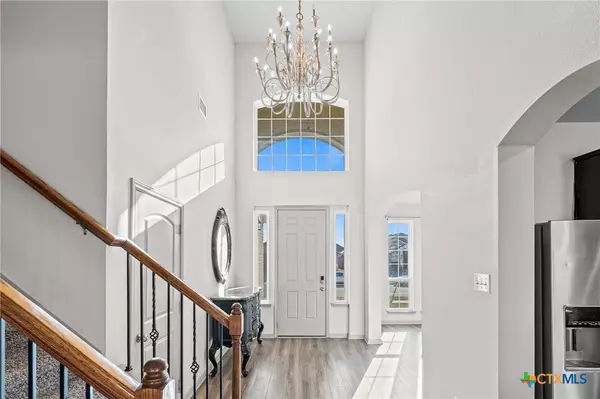807 Earp DR Killeen, TX 76542
4 Beds
4 Baths
2,724 SqFt
UPDATED:
12/19/2024 10:04 PM
Key Details
Property Type Single Family Home
Sub Type Single Family Residence
Listing Status Active
Purchase Type For Sale
Square Footage 2,724 sqft
Price per Sqft $128
Subdivision Settlers Pass
MLS Listing ID 565130
Style Traditional
Bedrooms 4
Full Baths 3
Half Baths 1
Construction Status Resale
HOA Y/N No
Year Built 2021
Lot Size 7,196 Sqft
Acres 0.1652
Property Description
Location
State TX
County Bell
Interior
Interior Features Attic, Ceiling Fan(s), Chandelier, Dining Area, Separate/Formal Dining Room, Double Vanity, Entrance Foyer, Garden Tub/Roman Tub, In-Law Floorplan, Primary Downstairs, Multiple Living Areas, MultipleDining Areas, Main Level Primary, See Remarks, Storage, Separate Shower, Walk-In Closet(s), Breakfast Bar, Breakfast Area, Eat-in Kitchen, Kitchen/Family Room Combo
Heating Central, Electric, Multiple Heating Units, Solar
Cooling Central Air, Electric, 1 Unit
Flooring Carpet, Tile
Fireplaces Type None
Fireplace No
Appliance Dryer, Dishwasher, Electric Cooktop, Electric Range, Disposal, Multiple Water Heaters, Oven, Refrigerator, Washer, Some Electric Appliances, Cooktop, Microwave, Range
Laundry Washer Hookup, Electric Dryer Hookup, Inside, Main Level, Laundry Room
Exterior
Exterior Feature Covered Patio, Porch, Storage
Garage Spaces 2.0
Garage Description 2.0
Fence Privacy, Wood
Pool None
Community Features None, Curbs, Street Lights, Sidewalks
View Y/N No
Water Access Desc Public
View None
Roof Type Composition,Shingle
Porch Covered, Patio, Porch
Building
Story 2
Entry Level Two
Foundation Slab
Sewer Public Sewer
Water Public
Architectural Style Traditional
Level or Stories Two
Additional Building Storage
Construction Status Resale
Schools
Elementary Schools Saegert Elementary School
Middle Schools Patterson Middle School
High Schools Chaparral High School
School District Killeen Isd
Others
Tax ID 490340
Acceptable Financing Cash, Conventional, FHA, VA Loan
Green/Energy Cert Solar
Listing Terms Cash, Conventional, FHA, VA Loan






