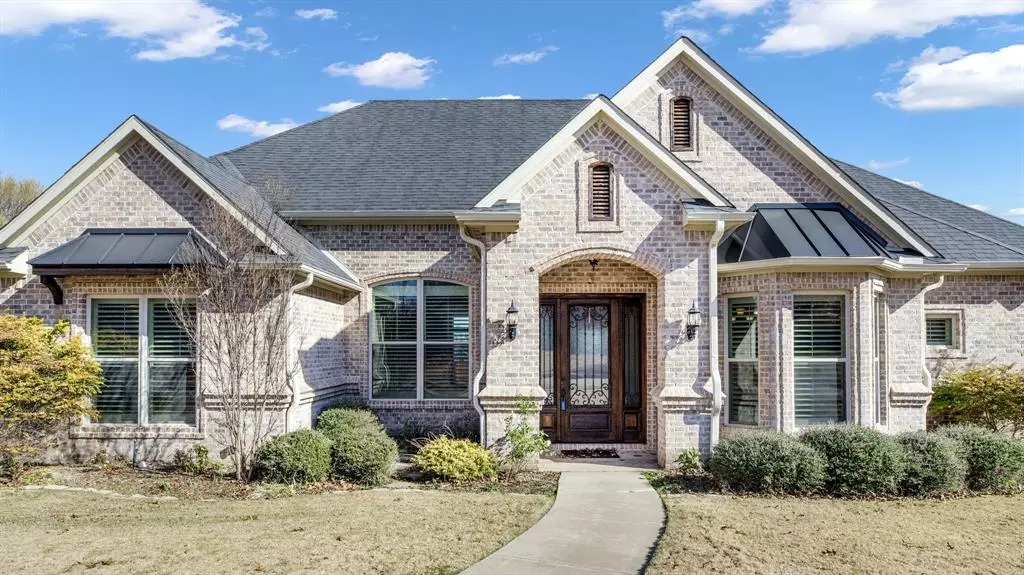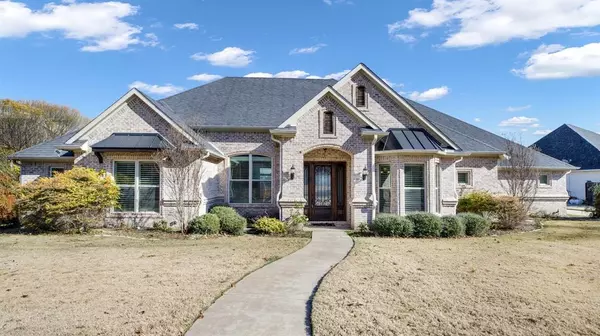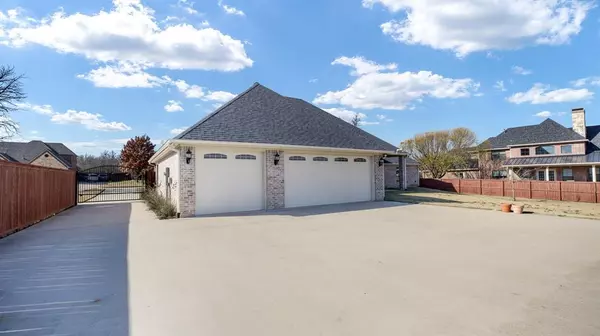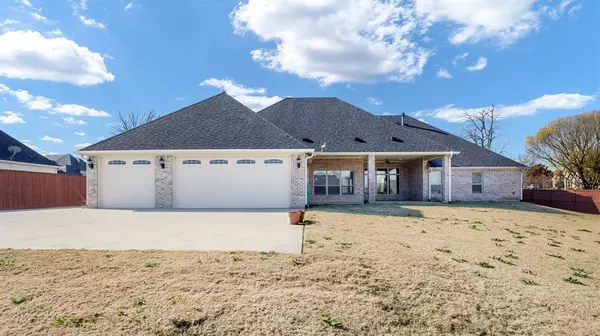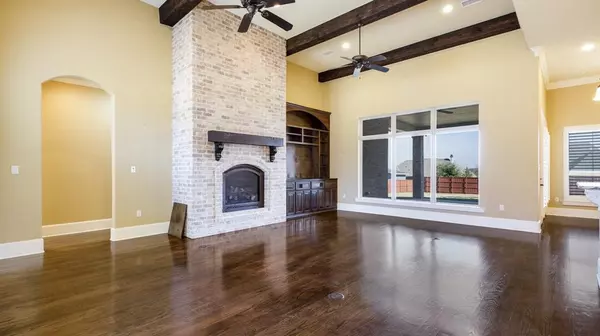2607 Remuda Drive Sherman, TX 75092
4 Beds
5 Baths
3,797 SqFt
UPDATED:
12/24/2024 01:10 AM
Key Details
Property Type Single Family Home
Sub Type Single Family Residence
Listing Status Active
Purchase Type For Sale
Square Footage 3,797 sqft
Price per Sqft $221
Subdivision Ohanlon Ranch Add Ph 4
MLS Listing ID 20801727
Style Traditional
Bedrooms 4
Full Baths 4
Half Baths 1
HOA Y/N None
Year Built 2017
Annual Tax Amount $14,288
Lot Size 0.486 Acres
Acres 0.486
Property Description
Step inside to discover four generously sized bedrooms, each with its en suite bath, providing privacy and convenience for family and guests alike. The primary suite is a true retreat, boasting expansive closets designed with custom shelving and drawers, ensuring ample storage and organization.
Culinary enthusiasts will adore the butler pantry equipped with a wine fridge, ideal for hosting gatherings or enjoying a quiet evening at home. The home also includes a dedicated safe room, offering peace of mind and security.
For those who enjoy crafts or need a dedicated workspace, a craft or workroom awaits, sparking creativity and productivity. The attic is thoughtfully floored, providing additional storage space for all your needs.
Situated on a larger lot, this property features a gated driveway that enhances privacy and elegance. Car enthusiasts will appreciate the oversized 2-car garage, accommodating larger vehicles, and a separate single-car garage providing extra storage options.
Don't miss your chance to own this exceptional home that combines luxurious living with practical amenities. Schedule your private tour today!
Location
State TX
County Grayson
Direction From Heritage Parkway turn West on Lamberth Road then north on Remuda. The home will be on the right.
Rooms
Dining Room 2
Interior
Interior Features Built-in Features, Built-in Wine Cooler, Cable TV Available, Cathedral Ceiling(s), Double Vanity, Granite Counters, High Speed Internet Available, Kitchen Island, Natural Woodwork, Open Floorplan, Pantry, Walk-In Closet(s)
Heating Central
Cooling Central Air
Flooring Carpet, Hardwood
Fireplaces Number 1
Fireplaces Type Blower Fan, Brick, Family Room, Gas, Gas Logs, Gas Starter
Appliance Dishwasher, Disposal, Dryer, Electric Oven, Gas Cooktop, Microwave, Refrigerator, Washer, Water Filter
Heat Source Central
Laundry Electric Dryer Hookup, Utility Room, Washer Hookup
Exterior
Exterior Feature Covered Patio/Porch
Garage Spaces 3.0
Fence Fenced, Wood
Utilities Available Cable Available, City Sewer, City Water
Roof Type Composition
Total Parking Spaces 3
Garage Yes
Building
Lot Description Interior Lot
Story One
Level or Stories One
Structure Type Brick
Schools
Elementary Schools Percy W Neblett
Middle Schools Sherman
High Schools Sherman
School District Sherman Isd
Others
Ownership Terry Lee Holden Estate
Acceptable Financing Cash, Conventional, FHA, VA Loan
Listing Terms Cash, Conventional, FHA, VA Loan


