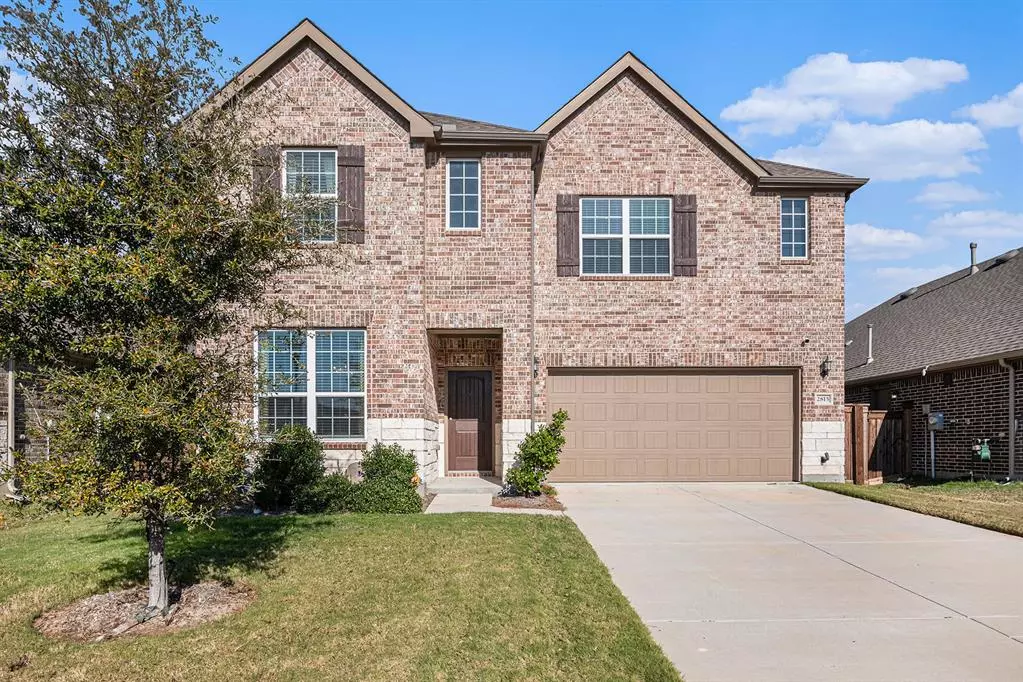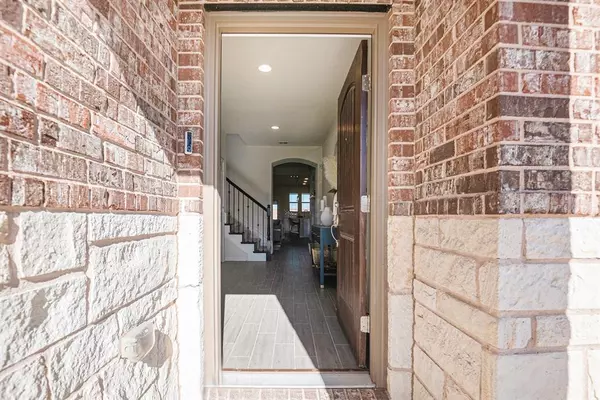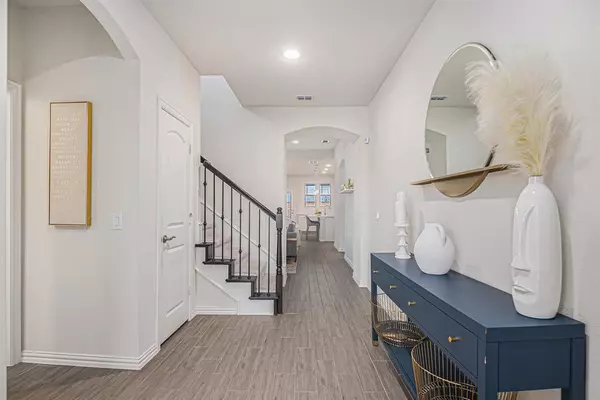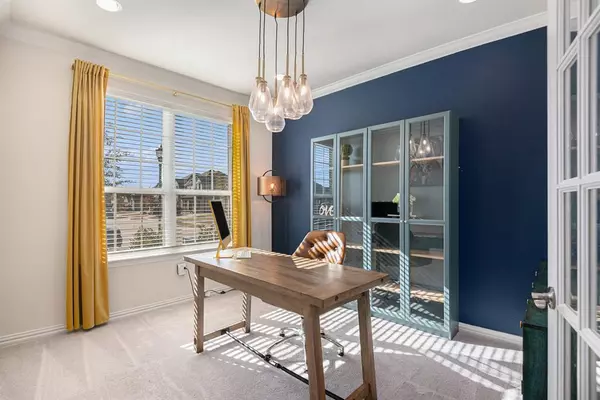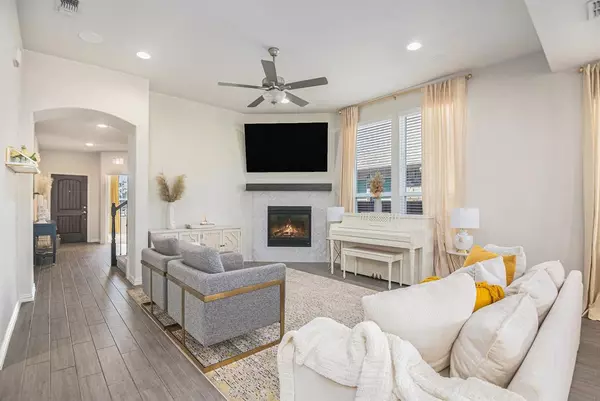2815 Durham Drive Mansfield, TX 76084
4 Beds
4 Baths
2,903 SqFt
UPDATED:
12/26/2024 06:10 AM
Key Details
Property Type Single Family Home
Sub Type Single Family Residence
Listing Status Active
Purchase Type For Rent
Square Footage 2,903 sqft
Subdivision Somerset Add
MLS Listing ID 20802655
Style Traditional
Bedrooms 4
Full Baths 3
Half Baths 1
HOA Y/N Mandatory
Year Built 2020
Lot Size 6,011 Sqft
Acres 0.138
Property Description
The living room invites relaxation with a cozy gas log fireplace and built-in surround sound speakers, while the chef's kitchen impresses with quartz countertops, stainless steel appliances, white cabinetry, a lovely white subway tile backsplash, and elegant pendant lighting. Conveniently located next to the kitchen, the laundry and mudroom add practicality to daily living.
The primary bedroom on the first level is a serene retreat, complete with dual closets, double sinks, a soaking tub, and a quartz-topped shower. Upstairs, the second bedroom boasts an ensuite bath, while the third and fourth bedrooms are thoughtfully situated near a shared bathroom. A spacious game room or could be ideal as a workout or bonus space, which connects to a media room equipped with surround sound speakers and a screen, making it perfect for entertaining.
With its gorgeous decorative lighting throughout the entire home, an open and versatile layout, and a covered outdoor patio, this home offers style, comfort, and modern convenience in every detail.
Location
State TX
County Johnson
Community Club House, Community Pool, Park, Playground, Sidewalks
Direction USE GPS
Rooms
Dining Room 1
Interior
Interior Features Cable TV Available, Decorative Lighting, Double Vanity, High Speed Internet Available, Open Floorplan, Sound System Wiring
Heating Central, Natural Gas
Cooling Ceiling Fan(s), Central Air, Electric
Flooring Carpet, Ceramic Tile
Fireplaces Number 1
Fireplaces Type Gas Logs, Living Room
Equipment Home Theater
Appliance Dishwasher, Disposal, Electric Oven, Gas Cooktop, Microwave
Heat Source Central, Natural Gas
Laundry Electric Dryer Hookup, Full Size W/D Area
Exterior
Exterior Feature Covered Patio/Porch, Rain Gutters, Lighting, Private Yard
Garage Spaces 2.0
Fence Back Yard, Brick, Fenced, Wood
Community Features Club House, Community Pool, Park, Playground, Sidewalks
Utilities Available Cable Available, City Sewer, City Water, Curbs, Individual Gas Meter, Individual Water Meter, Sidewalk
Roof Type Composition
Total Parking Spaces 2
Garage Yes
Building
Lot Description Interior Lot, Sprinkler System, Subdivision
Story Two
Foundation Slab
Level or Stories Two
Structure Type Brick
Schools
Elementary Schools Brenda Norwood
Middle Schools Charlene Mckinzey
High Schools Legacy
School District Mansfield Isd
Others
Pets Allowed Yes, Breed Restrictions, Dogs OK, Number Limit
Restrictions Deed,No Known Restriction(s),No Livestock,No Mobile Home,No Smoking,No Sublease,No Waterbeds,Pet Restrictions
Ownership See Realist Tax
Pets Allowed Yes, Breed Restrictions, Dogs OK, Number Limit


