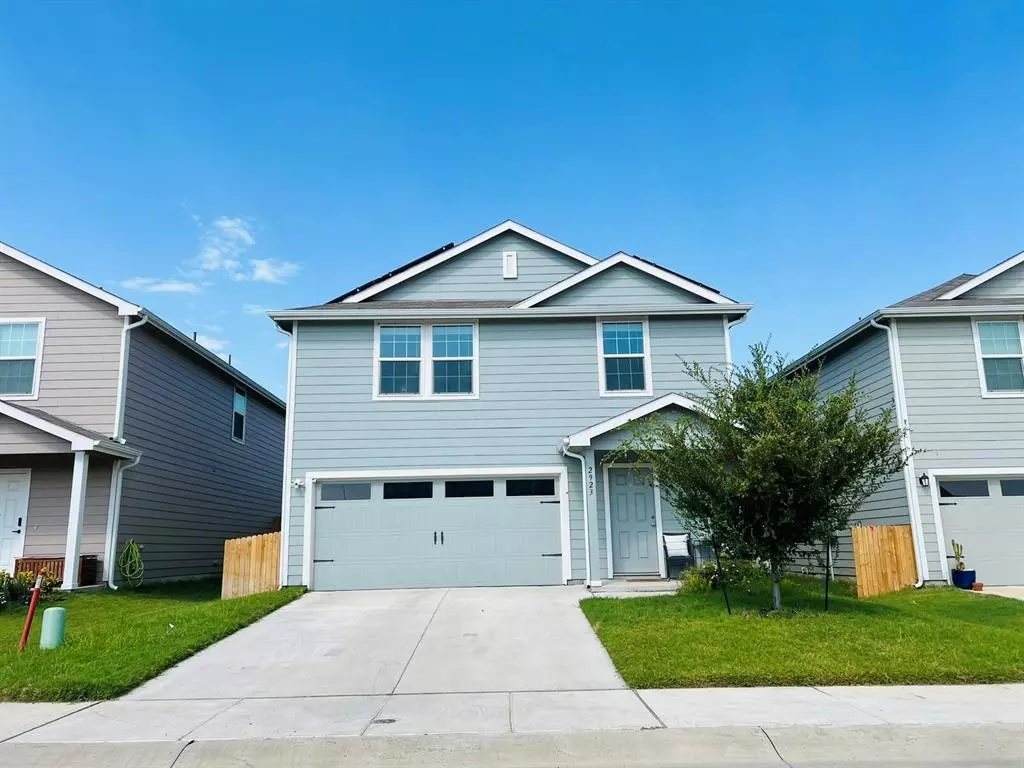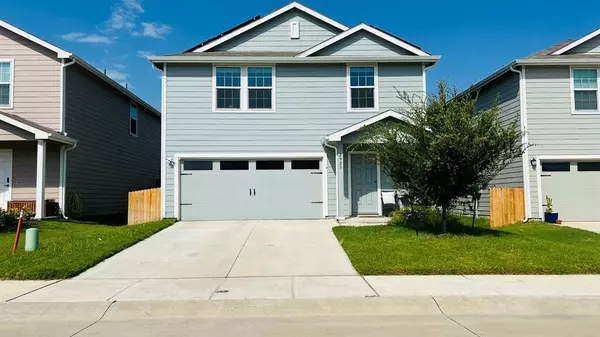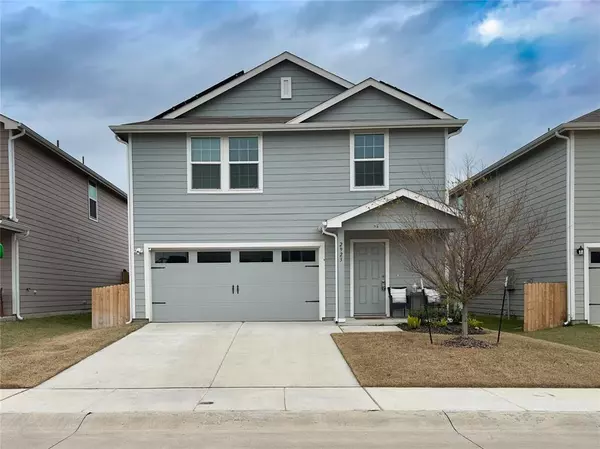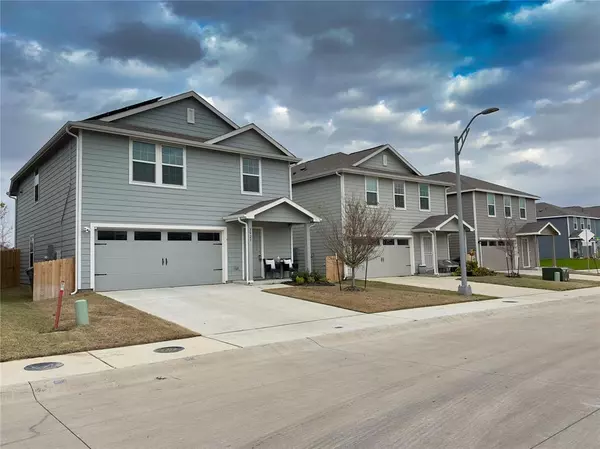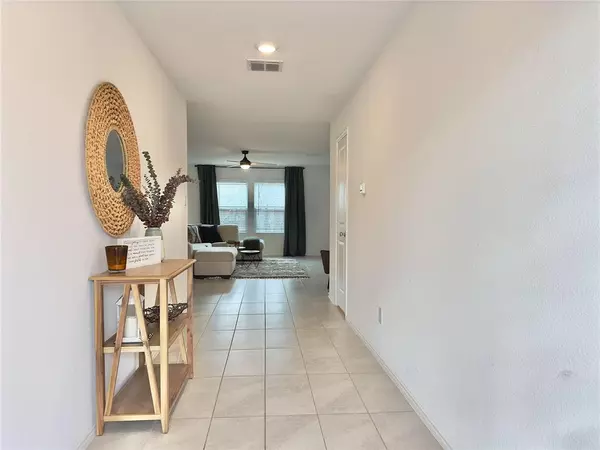2923 Henry Garrett Road Dallas, TX 75212
4 Beds
3 Baths
1,739 SqFt
UPDATED:
12/28/2024 03:10 AM
Key Details
Property Type Single Family Home
Sub Type Single Family Residence
Listing Status Active
Purchase Type For Sale
Square Footage 1,739 sqft
Price per Sqft $201
Subdivision Singleton Villas Add
MLS Listing ID 20803249
Bedrooms 4
Full Baths 2
Half Baths 1
HOA Fees $400
HOA Y/N Mandatory
Year Built 2022
Annual Tax Amount $7,168
Lot Size 2,787 Sqft
Acres 0.064
Property Description
Experience the perfect blend of style, comfort, and convenience in this better-than-new 4-bedroom, 3-bathroom home, ideally located minutes from downtown Dallas with quick access to major freeways. This home offers modern living at its finest, with thoughtful upgrades and energy-efficient features throughout.
Step inside to a spacious open-concept living area bathed in natural light. The inviting kitchen boasts sleek countertops, a large breakfast bar, and ample cabinet space—perfect for family gatherings or casual dining. The primary suite is a true retreat, featuring a generous walk-in closet and a private en-suite bathroom.
The additional three bedrooms offer plenty of space for family, guests, or a home office. Extra storage ensures everything has its place, keeping the home organized and clutter-free.
Energy efficiency is at the heart of this home, featuring low-E windows, and programmable thermostats to keep you comfortable year-round while saving on energy costs. A solar panel system produces nearly 100% of the home's electricity needs, providing significant utility savings.
The exterior is just as impressive, with a beautifully landscaped front yard, an irrigation system, and a fenced backyard—perfect for pets, outdoor activities, or simply relaxing in privacy. A gutter system was recently added to enhance drainage and protect the home's foundation. Enjoy the peaceful back patio with a deck and private entrance, creating an ideal outdoor retreat.
Don't miss this rare opportunity to own a beautifully designed, energy-efficient home in a prime location! Schedule your showing today!
Location
State TX
County Dallas
Direction GPS
Rooms
Dining Room 1
Interior
Interior Features Cable TV Available, Pantry, Walk-In Closet(s)
Heating Electric, ENERGY STAR Qualified Equipment
Cooling Ceiling Fan(s), Central Air, ENERGY STAR Qualified Equipment
Flooring Carpet, Tile
Appliance Dishwasher, Disposal, Electric Cooktop, Microwave
Heat Source Electric, ENERGY STAR Qualified Equipment
Laundry Electric Dryer Hookup, In Hall, Full Size W/D Area
Exterior
Exterior Feature Private Entrance, Private Yard
Garage Spaces 2.0
Carport Spaces 2
Fence Back Yard, Fenced
Utilities Available Cable Available, City Sewer, City Water, Community Mailbox, Individual Water Meter, Phone Available
Roof Type Composition
Total Parking Spaces 2
Garage Yes
Building
Story Two
Foundation Slab
Level or Stories Two
Schools
Elementary Schools Martinez
Middle Schools Pinkston
School District Dallas Isd
Others
Ownership Juan Rodriguez Ariza
Acceptable Financing Cash, Conventional, FHA, VA Loan
Listing Terms Cash, Conventional, FHA, VA Loan
Special Listing Condition Agent Related to Owner


