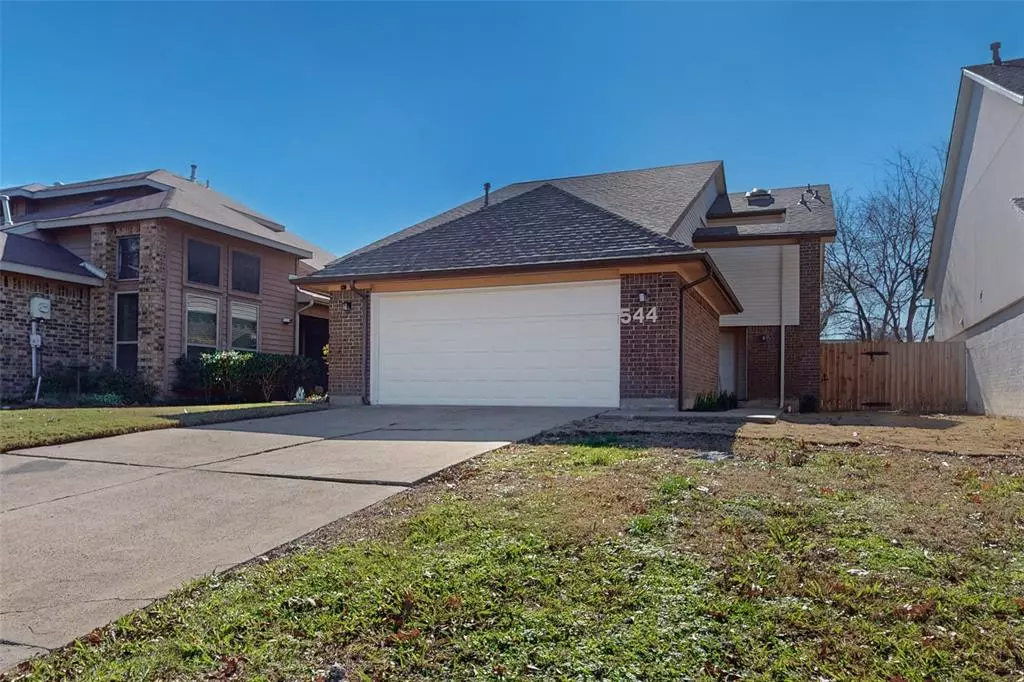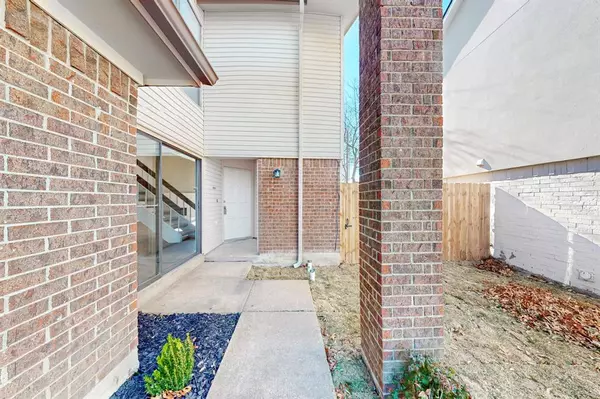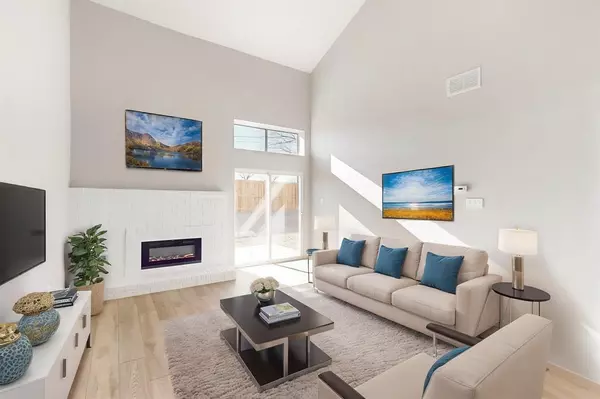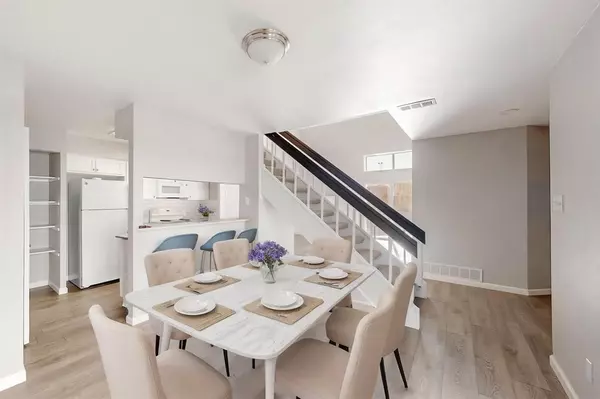544 Blanco Drive Mesquite, TX 75150
2 Beds
2 Baths
1,630 SqFt
UPDATED:
01/11/2025 03:49 PM
Key Details
Property Type Single Family Home
Sub Type Single Family Residence
Listing Status Active
Purchase Type For Sale
Square Footage 1,630 sqft
Price per Sqft $199
Subdivision Palos Verdes Estates
MLS Listing ID 20810426
Style Contemporary/Modern,Traditional
Bedrooms 2
Full Baths 2
HOA Y/N None
Year Built 1983
Annual Tax Amount $5,634
Lot Size 4,617 Sqft
Acres 0.106
Lot Dimensions 125 x 44
Property Description
An open staircase enhances the home's architectural flair, leading to a versatile loft space ideal for a home office or a cozy reading nook. Upstairs, the private suite offers a vaulted ceiling, an oversized walk-in closet, and a luxurious en-suite bath complete with a double granite vanity, subway tile finishes, and updated flooring. Completing the home's interior is a generously sized downstairs bedroom and an adjacent full bath, updated with a granite vanity, subway tile tub-shower surround, and modern fixtures.
Step outside to find a private backyard oasis with fresh sod and a new fence. Beyond the fence, you'll enjoy the open green spaces of the parks, along with walking trails, exercise stations, and a peaceful lake setting. Whether relaxing at home or taking advantage of nearby outdoor amenities, this property offers the perfect blend of comfort, style, and lifestyle convenience. Don't miss this opportunity to own a stunning parkside home in Mesquite, TX—schedule your private tour today!
Location
State TX
County Dallas
Direction From I-30, exit Northwest Drive and go East. Turn Rt on Las Lomas. Property is located on the cul-de-sac where Las Lomas and Blanco Dr come together.
Rooms
Dining Room 1
Interior
Interior Features Cable TV Available, Decorative Lighting, Granite Counters, High Speed Internet Available, Vaulted Ceiling(s), Walk-In Closet(s)
Heating Central, Electric
Cooling Ceiling Fan(s), Central Air, Electric
Flooring Carpet, Luxury Vinyl Plank
Fireplaces Number 1
Fireplaces Type Electric
Appliance Dishwasher, Disposal, Electric Range, Gas Water Heater, Refrigerator
Heat Source Central, Electric
Laundry Electric Dryer Hookup, Gas Dryer Hookup, Utility Room, Full Size W/D Area, Washer Hookup
Exterior
Exterior Feature Rain Gutters
Garage Spaces 2.0
Fence Wood
Utilities Available Cable Available, City Sewer, City Water
Roof Type Composition
Total Parking Spaces 2
Garage Yes
Building
Lot Description Adjacent to Greenbelt, Greenbelt, Interior Lot, Lrg. Backyard Grass, Park View, Subdivision
Story Two
Foundation Slab
Level or Stories Two
Structure Type Brick,Wood
Schools
Elementary Schools Porter
Middle Schools Kimbrough
High Schools Poteet
School District Mesquite Isd
Others
Ownership See Sellers Disclosure Statement
Acceptable Financing Cash, Conventional, FHA, VA Loan
Listing Terms Cash, Conventional, FHA, VA Loan






