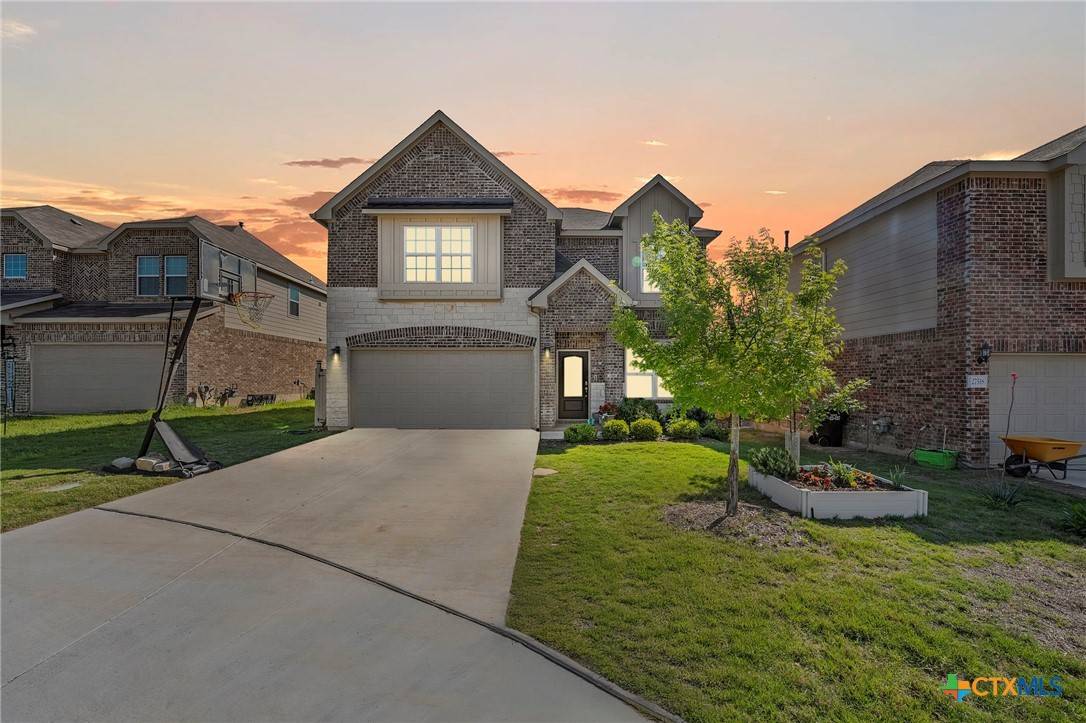27522 Paraiso Sands Boerne, TX 78015
4 Beds
3 Baths
2,571 SqFt
UPDATED:
Key Details
Property Type Single Family Home
Sub Type Single Family Residence
Listing Status Active
Purchase Type For Sale
Square Footage 2,571 sqft
Price per Sqft $175
Subdivision Reserve Of Lost Creek Ut-3B
MLS Listing ID 585418
Style Traditional
Bedrooms 4
Full Baths 2
Half Baths 1
Construction Status Resale
HOA Fees $66/qua
HOA Y/N Yes
Year Built 2019
Lot Size 5,039 Sqft
Acres 0.1157
Property Sub-Type Single Family Residence
Property Description
Location
State TX
County Bexar
Interior
Interior Features Crown Molding, Double Vanity, High Ceilings, Home Office, Kitchen/Dining Combo, Primary Downstairs, Multiple Living Areas, Main Level Primary, Open Floorplan, Pull Down Attic Stairs, Walk-In Closet(s), Kitchen Island, Kitchen/Family Room Combo, Pantry, Walk-In Pantry
Heating Central
Cooling Central Air, 1 Unit
Flooring Carpet, Ceramic Tile
Fireplaces Type None
Fireplace No
Appliance Dishwasher, Gas Cooktop, Gas Range, Gas Water Heater, Microwave, Plumbed For Ice Maker, Some Gas Appliances
Laundry Washer Hookup, Gas Dryer Hookup, Inside, Main Level
Exterior
Exterior Feature Covered Patio, Porch, Private Yard
Parking Features Attached, Door-Single, Garage Faces Front, Garage
Garage Spaces 2.0
Garage Description 2.0
Fence Back Yard, Wood
Pool None
Community Features Playground, Trails/Paths, Sidewalks
Utilities Available Cable Available, Electricity Available, Natural Gas Available
View Y/N No
Water Access Desc Not Connected (at lot),Public
View None
Roof Type Composition,Shingle
Porch Covered, Patio, Porch
Building
Story 2
Entry Level Two
Foundation Slab
Sewer Not Connected (at lot), Public Sewer
Water Not Connected (at lot), Public
Architectural Style Traditional
Level or Stories Two
Construction Status Resale
Schools
School District Boerne Isd
Others
HOA Name BLUFFS AT STONEHAVEN HOMEOWNERS ASSOCIATION
HOA Fee Include Other,See Remarks
Tax ID 04709-941-0510
Acceptable Financing Cash, Conventional, FHA, VA Loan
Listing Terms Cash, Conventional, FHA, VA Loan






