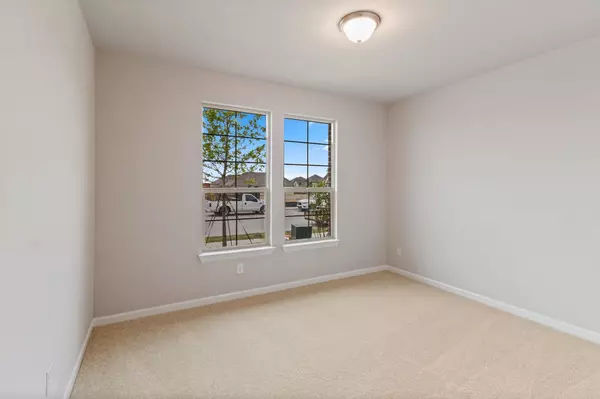$468,000
For more information regarding the value of a property, please contact us for a free consultation.
1118 silverthorn Trail Justin, TX 76247
4 Beds
3 Baths
2,052 SqFt
Key Details
Property Type Single Family Home
Sub Type Single Family Residence
Listing Status Sold
Purchase Type For Sale
Square Footage 2,052 sqft
Price per Sqft $228
Subdivision Justin Crossing Addition
MLS Listing ID 20061942
Sold Date 06/21/22
Style Traditional
Bedrooms 4
Full Baths 3
HOA Fees $45/ann
HOA Y/N Mandatory
Year Built 2022
Lot Size 6,098 Sqft
Acres 0.14
Property Description
BRAND NEW CONSTRUCTION, NEVER OCCUPIED, 4 BED 3 BATH in Ascend at Justin Crossing offers beautiful SINGLE FAMILY HOME IN DESIRABLE NORTHWEST ISD!Beautiful single-story traditional home open concept, stylish luxury kitchen with serving island and corner pantry with huge living-dining-kitchen, Spacious bedrooms. Room for everyone. Upgrades throughout the home oversized island with quartz counters, white shaker cabinets, walk-in pantry, stainless appliances, luxury laminate plank flooring, tons of recessed lighting, and much more.Relax in your pristine owner's spa bath has an oversized tile walk in shower, vanity, double sinks and walk in closet. Covered patio for barbecues, Smart home features like Brilliant smart home system, Wifi thermostat, Ring doorbell, voice control smart speaker. READY TO OCCUPY!Easy access to Hwy 114 and I-35W, only 25 minutes from DFW Airport, close proximity to Charles Schwab, Fidelity and other major businesses.
Location
State TX
County Denton
Direction see GPSSearch for Justin Crossing community in Justin in Google maps
Rooms
Dining Room 1
Interior
Interior Features Cable TV Available, Decorative Lighting
Heating Central, Electric
Cooling Ceiling Fan(s), Central Air, Electric
Flooring Carpet, Ceramic Tile
Appliance Dishwasher, Disposal, Electric Cooktop, Electric Oven, Microwave, Plumbed for Ice Maker, Vented Exhaust Fan
Heat Source Central, Electric
Exterior
Exterior Feature Covered Patio/Porch, Rain Gutters, Private Yard
Garage Spaces 2.0
Fence Wood
Utilities Available City Sewer, City Water
Roof Type Composition,Shingle
Garage Yes
Building
Lot Description Interior Lot, Landscaped, Lrg. Backyard Grass, Subdivision
Story One
Foundation Slab
Structure Type Aluminum Siding,Brick,Vinyl Siding
Schools
School District Northwest Isd
Others
Restrictions Agricultural,Deed,Development,No Smoking,No Sublease,No Waterbeds
Ownership see agent
Acceptable Financing Not Assumable
Listing Terms Not Assumable
Financing Cash
Read Less
Want to know what your home might be worth? Contact us for a FREE valuation!

Our team is ready to help you sell your home for the highest possible price ASAP

©2024 North Texas Real Estate Information Systems.
Bought with Pam Blanco • Personal Acquisition Mgmt





