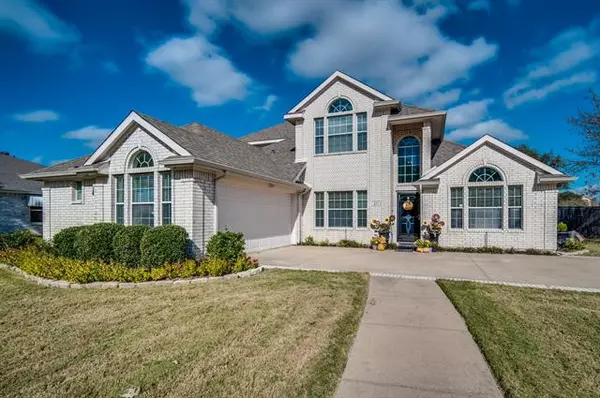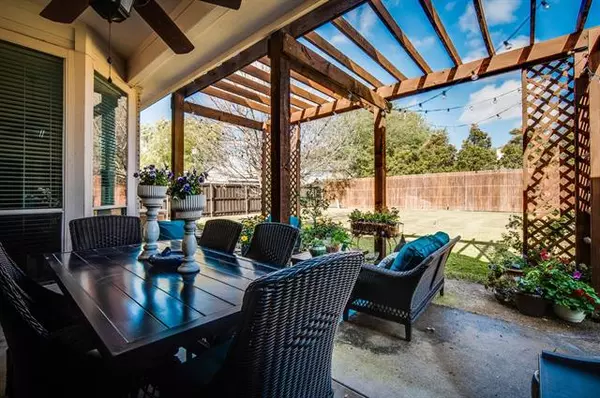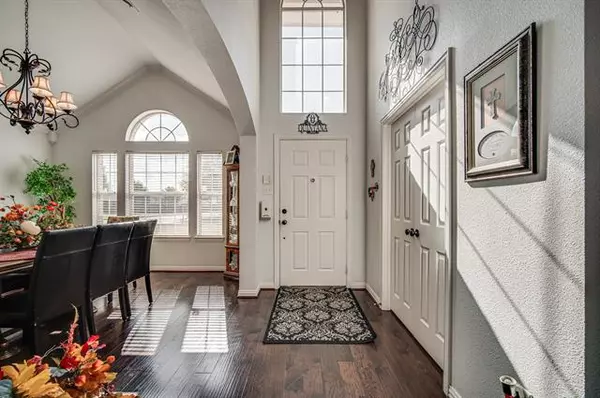$389,900
For more information regarding the value of a property, please contact us for a free consultation.
211 Jacob Drive Glenn Heights, TX 75154
4 Beds
3 Baths
3,020 SqFt
Key Details
Property Type Single Family Home
Sub Type Single Family Residence
Listing Status Sold
Purchase Type For Sale
Square Footage 3,020 sqft
Price per Sqft $129
Subdivision Sunrise Meadow Ph I
MLS Listing ID 14711248
Sold Date 12/15/21
Style Traditional
Bedrooms 4
Full Baths 3
HOA Y/N None
Total Fin. Sqft 3020
Year Built 2002
Annual Tax Amount $7,004
Lot Size 0.310 Acres
Acres 0.31
Property Description
OFTEN SOUGHT, SELDOM FOUND! FANTASTIC 4 bedrooms 3 full bath 2 living 2 dining PLUS office 3020 sq ft with attached 2 car garage nestled on HUGE corner landscaped lot.Wood floors at entry that flow through the formal, living, office and hallway plus in upstairs gameroom.Granite counters, island, breakfast bar, granite window seals in an open and spacious kitchen.Living has tile and granite fireplace with windows overlooking the pergola and covered patio, stone walkway and HOT TUB.First floor master is HUGE with seating area in bay window,large walk in closet,sep shower,duel sinks,jetted tub.Upstairs is 2 bedrooms,full bath,gameroom.Upstairs HVAC unit replaced 2021.Floored storage above garage.Roof replaced 2017
Location
State TX
County Ellis
Direction From 35 take Ovilla Rd exit and go W, Turn L on Santa Rosa and Turn R on Jacob we are the corner home SOP
Rooms
Dining Room 2
Interior
Interior Features Cable TV Available, Decorative Lighting, High Speed Internet Available, Vaulted Ceiling(s)
Heating Central, Natural Gas
Cooling Ceiling Fan(s), Central Air, Electric
Flooring Carpet, Ceramic Tile, Wood
Fireplaces Number 1
Fireplaces Type Gas Logs, Gas Starter, Wood Burning
Appliance Dishwasher, Disposal, Double Oven, Gas Cooktop, Gas Oven, Microwave, Plumbed For Gas in Kitchen, Plumbed for Ice Maker, Vented Exhaust Fan, Gas Water Heater
Heat Source Central, Natural Gas
Exterior
Exterior Feature Covered Patio/Porch, Rain Gutters, Outdoor Living Center
Garage Spaces 2.0
Fence Wood
Utilities Available City Sewer, City Water
Roof Type Composition
Garage Yes
Building
Lot Description Corner Lot, Few Trees, Landscaped, Lrg. Backyard Grass, Sprinkler System, Subdivision
Story Two
Foundation Slab
Structure Type Brick
Schools
Elementary Schools Eastridge
Middle Schools Red Oak
High Schools Red Oak
School District Red Oak Isd
Others
Ownership Frank Quintana and Dawana Quin
Acceptable Financing Cash, Conventional, FHA, VA Loan
Listing Terms Cash, Conventional, FHA, VA Loan
Financing Conventional
Special Listing Condition Aerial Photo
Read Less
Want to know what your home might be worth? Contact us for a FREE valuation!

Our team is ready to help you sell your home for the highest possible price ASAP

©2025 North Texas Real Estate Information Systems.
Bought with John Guerrero Perez • Decorative Real Estate





