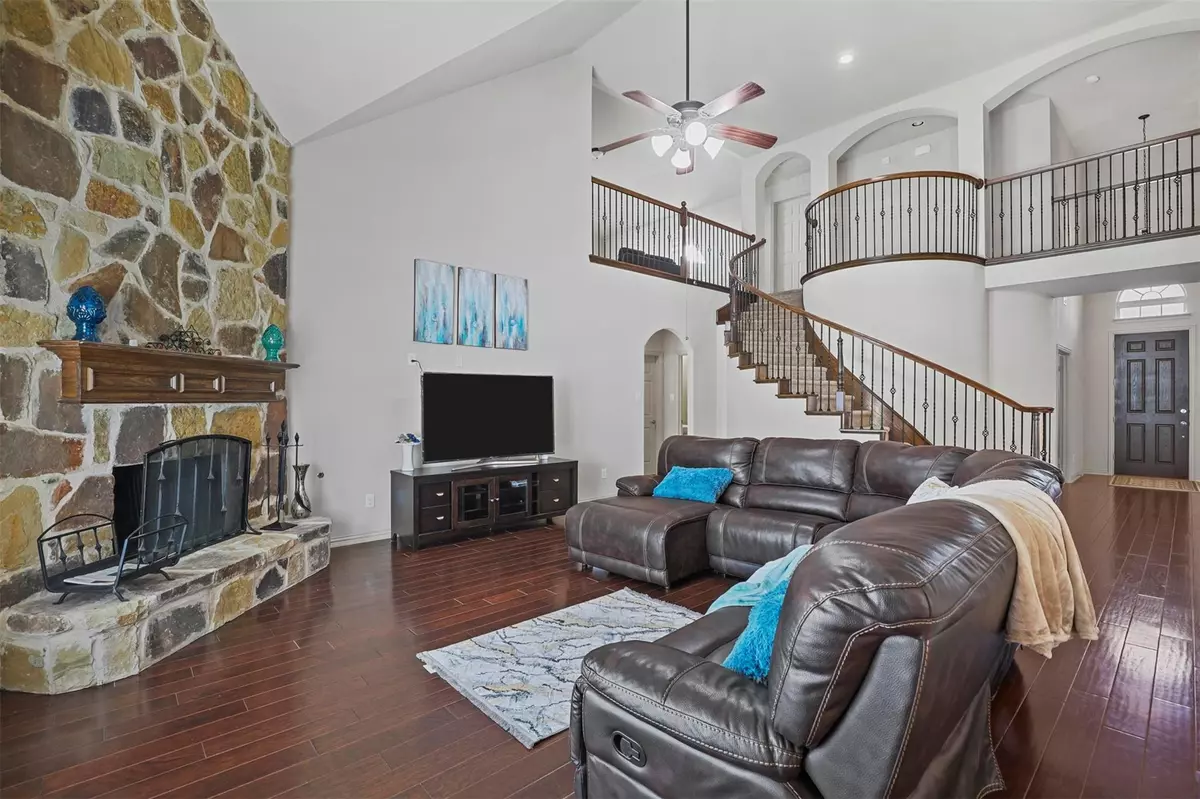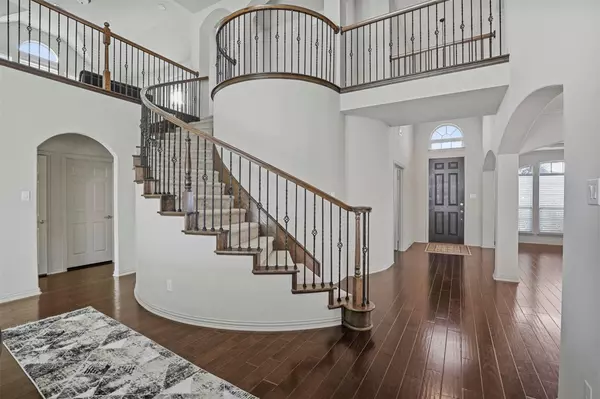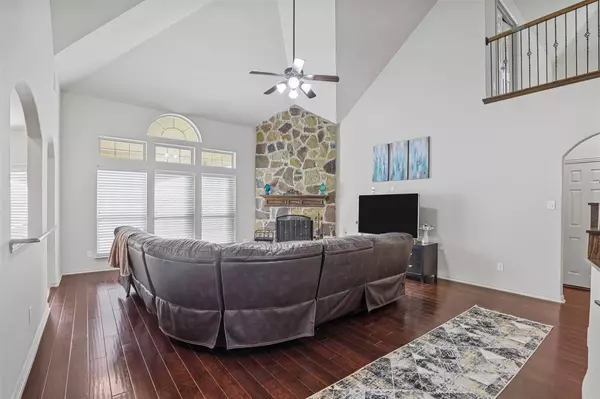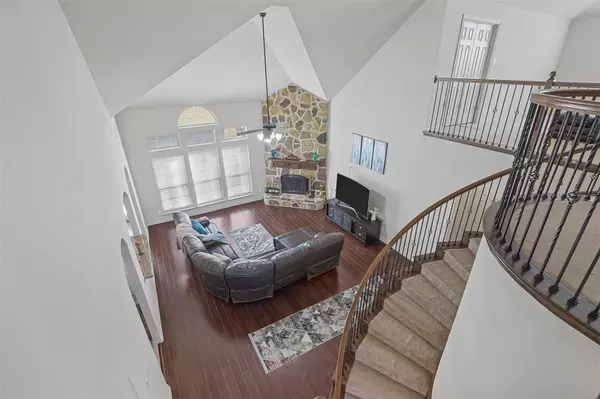$610,000
For more information regarding the value of a property, please contact us for a free consultation.
305 Cripple Creek Drive Celina, TX 75009
6 Beds
4 Baths
3,846 SqFt
Key Details
Property Type Single Family Home
Sub Type Single Family Residence
Listing Status Sold
Purchase Type For Sale
Square Footage 3,846 sqft
Price per Sqft $158
Subdivision Carter Ranch Ph Iic - Sec 1 The
MLS Listing ID 20215651
Sold Date 02/16/23
Style Traditional
Bedrooms 6
Full Baths 3
Half Baths 1
HOA Fees $56/qua
HOA Y/N Mandatory
Year Built 2014
Annual Tax Amount $13,000
Lot Size 8,755 Sqft
Acres 0.201
Lot Dimensions TBV
Property Description
Welcome to this stunning North Facing Newport~ First Texas built home in the highly sought-after Carter Ranch subdivision. This home offers; a spacious open floorplan with rich builder grade wood floors flowing throughout the 1st floor, combined formals at entry, 1 secondary bedroom down (currently used as an office-den), decorative lighting, a spiral wrought iron staircase with a catwalk on the second floor, tray ceilings, neutral paint colors & more. The living area offers plenty of natural light with a decorative stone fireplace as the focal point. Kitchen is perfect for entertaining which offers; stainless steel appliances, granite counter tops, island, eat-in nook, 5 burner gas cooktop, breakfast bar & walk-in pantry. Private Primary Suite down w sitting area, separate vanities & shower, garden tub & large WIC. 4 large split secondary bedrooms with 2 baths, Gameroom & Media upstairs. Gracious size backyard with a covered patio.
Location
State TX
County Collin
Community Community Pool, Lake, Playground
Direction North on Preston Rd, Right onto Carter Ranch Rd, Left on Appaloosa Ln, Right on Cripple Creek Dr.
Rooms
Dining Room 2
Interior
Interior Features Built-in Features, Cable TV Available, Chandelier, Decorative Lighting, Double Vanity, Eat-in Kitchen, Flat Screen Wiring, Granite Counters, High Speed Internet Available, Kitchen Island, Loft, Open Floorplan, Pantry, Smart Home System, Vaulted Ceiling(s), Walk-In Closet(s), Wired for Data
Heating Central, Fireplace(s), Natural Gas
Cooling Ceiling Fan(s), Central Air, Electric
Flooring Carpet, Ceramic Tile, Wood
Fireplaces Number 1
Fireplaces Type Decorative, Stone, Wood Burning
Appliance Built-in Gas Range, Dishwasher, Disposal, Electric Oven, Gas Cooktop, Gas Water Heater, Microwave, Plumbed For Gas in Kitchen, Vented Exhaust Fan
Heat Source Central, Fireplace(s), Natural Gas
Laundry Gas Dryer Hookup, Utility Room, Full Size W/D Area
Exterior
Exterior Feature Covered Patio/Porch, Rain Gutters
Garage Spaces 2.0
Community Features Community Pool, Lake, Playground
Utilities Available Cable Available, City Sewer, City Water, Concrete, Curbs, Electricity Available, Individual Gas Meter, Individual Water Meter, Underground Utilities
Roof Type Composition
Garage Yes
Building
Lot Description Few Trees, Interior Lot, Lrg. Backyard Grass, Subdivision
Story Two
Foundation Slab
Structure Type Brick,Rock/Stone,Siding
Schools
Elementary Schools O'Dell
School District Celina Isd
Others
Ownership Contact Agent
Acceptable Financing Cash, Conventional, FHA, VA Loan
Listing Terms Cash, Conventional, FHA, VA Loan
Financing Conventional
Read Less
Want to know what your home might be worth? Contact us for a FREE valuation!

Our team is ready to help you sell your home for the highest possible price ASAP

©2025 North Texas Real Estate Information Systems.
Bought with Valerie Kennard • Funk Realty Group, LLC





