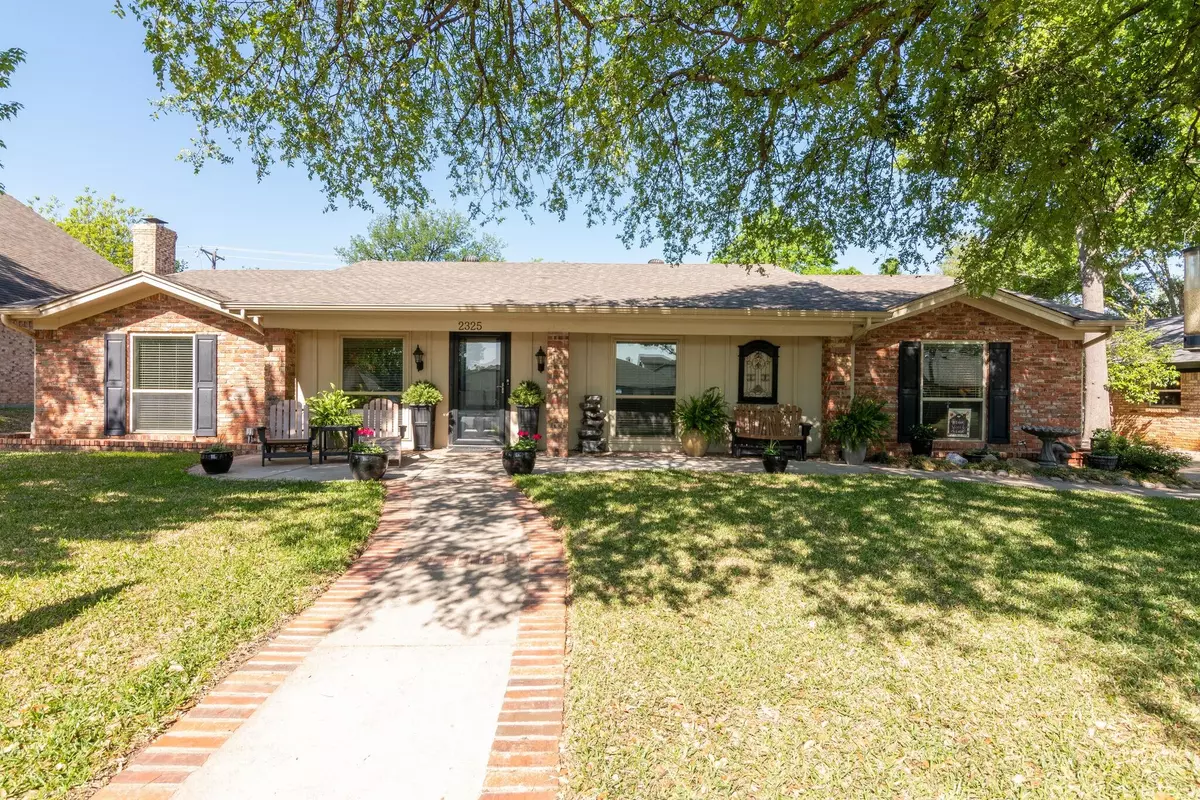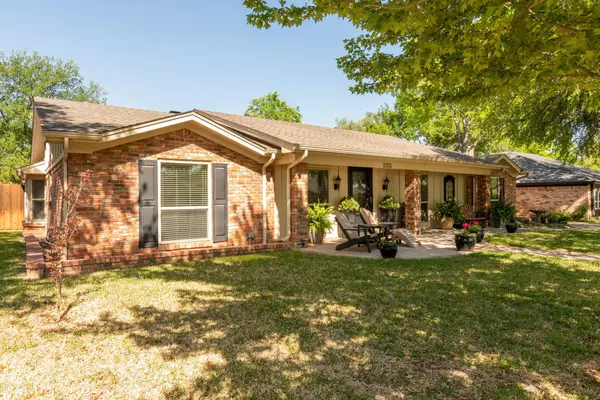$429,000
For more information regarding the value of a property, please contact us for a free consultation.
2325 Lakeview Drive Bedford, TX 76021
4 Beds
3 Baths
2,320 SqFt
Key Details
Property Type Single Family Home
Sub Type Single Family Residence
Listing Status Sold
Purchase Type For Sale
Square Footage 2,320 sqft
Price per Sqft $184
Subdivision Bedford Ranch Estates
MLS Listing ID 20298715
Sold Date 05/11/23
Bedrooms 4
Full Baths 2
Half Baths 1
HOA Y/N None
Year Built 1974
Annual Tax Amount $5,929
Lot Size 9,713 Sqft
Acres 0.223
Property Description
MULTIPLE OFFERS! PLEASE SUBMIT OFFERS BY 10 P.M. SUNDAY, APRIL 30TH. PRIME LOCATION IN BEDFORD ON LAKEVIEW DRIVE *Borders the west side of 68 acres Generations Park at Boys Ranch * Walk to Bedford's New Recreation Center that includes Indoor and Outdoor Aquatics * Fishing Pond with 2 Lighted Fountains * Jogging Trails * Baseball Fields & More. METICULOUSLY KEPT AND COMPLETELY UPDATED * 4 Bedroom, 2.5 Baths, 2 Dining * 1 Living Room * Plus a 262 sq. ft. Heated & Cooled Sunroom not included in total living space * Updates include everything from Low E Windows * Radiant Barrier * Ductwork * Completely Updated Bathrooms & Kitchen that features Custom Cabinets * Stainless Steel Appliances * Quartz Countertops & Herringbone Backsplash * Luxury Vinyl, Laminate, and Tile Flooring * Custom Paint Colors * Beautiful Wrought Iron Driveway Gate, Oversized Garage * Master Spa plus Composite Deck with Shade Sail Cover * TURN-KEY and ready for New Owners. OPEN HOUSE, SATURDAY APRIL 29th 12-3 p.m.
Location
State TX
County Tarrant
Direction HWY 183, exit Bedford Road and head east, L- Shady Brook, R-Shady Lane, L-Shady Grove, R- Shady View and Left on Lakeview Drive. Home on Left side. FROM HWY 121, exit Harwood and head West, past Central Drive and Post Office, Left on Shady Grove, at stop sign turn Left, Right on Lakeview Drive.
Rooms
Dining Room 2
Interior
Interior Features Built-in Features, Decorative Lighting, Open Floorplan, Walk-In Closet(s)
Heating Central, Electric
Cooling Ceiling Fan(s), Central Air
Flooring Laminate, Luxury Vinyl Plank, Tile
Fireplaces Number 1
Fireplaces Type Brick, Wood Burning
Appliance Dishwasher, Disposal, Electric Range
Heat Source Central, Electric
Laundry Electric Dryer Hookup, Utility Room, Full Size W/D Area, Washer Hookup
Exterior
Exterior Feature Covered Patio/Porch, Rain Gutters, Storage
Garage Spaces 2.0
Fence Wood
Pool Separate Spa/Hot Tub
Utilities Available City Sewer, City Water, Sidewalk
Roof Type Composition
Garage Yes
Building
Lot Description Interior Lot, Subdivision
Foundation Slab
Structure Type Brick
Schools
Elementary Schools Shadybrook
High Schools Bell
School District Hurst-Euless-Bedford Isd
Others
Financing Cash
Read Less
Want to know what your home might be worth? Contact us for a FREE valuation!

Our team is ready to help you sell your home for the highest possible price ASAP

©2025 North Texas Real Estate Information Systems.
Bought with Priscilla Shields • Kind Realty





