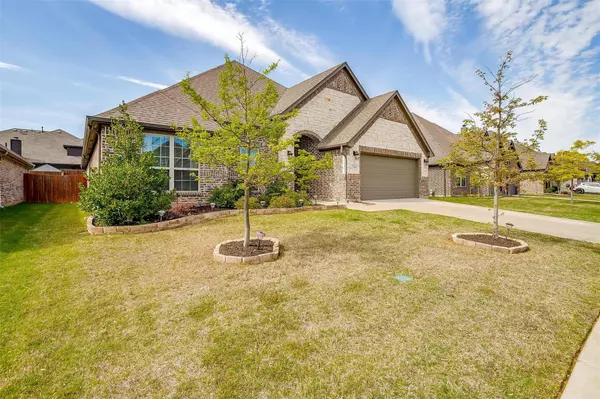$399,900
For more information regarding the value of a property, please contact us for a free consultation.
2760 Chimney Rock Road Burleson, TX 76028
4 Beds
2 Baths
2,371 SqFt
Key Details
Property Type Single Family Home
Sub Type Single Family Residence
Listing Status Sold
Purchase Type For Sale
Square Footage 2,371 sqft
Price per Sqft $168
Subdivision Willow Creek Crossing
MLS Listing ID 20295580
Sold Date 06/09/23
Style Traditional
Bedrooms 4
Full Baths 2
HOA Fees $20/ann
HOA Y/N Mandatory
Year Built 2018
Annual Tax Amount $7,971
Lot Size 7,666 Sqft
Acres 0.176
Property Description
Immaculate 4 bedroom, 2 bath home in a charming neighborhood close to Chisholm Trail Parkway and minutes from shopping. Open concept floor plan with split bedrooms. Wood flooring in entry, family room and hallways. Family room with stone wood burning fireplace with gas starter, open to kitchen with breakfast bar, granite countertops, stainless appliances, and an abundance of cabinets. Oversized breakfast nook. Primary bedroom and ensuite has an oversized walk-in closet, garden tub, separate shower, separate vanities and an abundance of cabinets. Utility room has cabinet, drip rod, folding table, and utility closet. Cozy backyard with extended patio with pergola, two ceiling fans, and nice backyard. A MUST SEE!!
Location
State TX
County Johnson
Community Other
Direction Please use GPS. From Ft Worth, head south on I-35W,
Rooms
Dining Room 1
Interior
Interior Features Cable TV Available, Decorative Lighting, Granite Counters, Kitchen Island, Walk-In Closet(s)
Heating Central, Electric
Cooling Ceiling Fan(s), Central Air
Flooring Carpet, Ceramic Tile, Wood
Fireplaces Number 1
Fireplaces Type Brick, Decorative, Wood Burning
Appliance Dishwasher, Disposal, Gas Oven, Gas Range, Microwave
Heat Source Central, Electric
Laundry Electric Dryer Hookup, Washer Hookup
Exterior
Exterior Feature Rain Gutters
Garage Spaces 2.0
Fence Wood
Community Features Other
Utilities Available City Sewer, Co-op Electric, Co-op Water, Concrete, Curbs, Sidewalk, Underground Utilities
Roof Type Composition
Parking Type 2-Car Single Doors, Garage Door Opener
Garage Yes
Building
Lot Description Interior Lot, Landscaped, Sprinkler System, Subdivision
Story One
Foundation Slab
Structure Type Brick,Siding
Schools
Elementary Schools Njoshua
Middle Schools Loflin
High Schools Joshua
School District Joshua Isd
Others
Ownership Hannah Aleman
Acceptable Financing Cash, Conventional, FHA, VA Loan
Listing Terms Cash, Conventional, FHA, VA Loan
Financing VA
Read Less
Want to know what your home might be worth? Contact us for a FREE valuation!

Our team is ready to help you sell your home for the highest possible price ASAP

©2024 North Texas Real Estate Information Systems.
Bought with Jennifer Shelton Birkle • Keller Williams Realty






