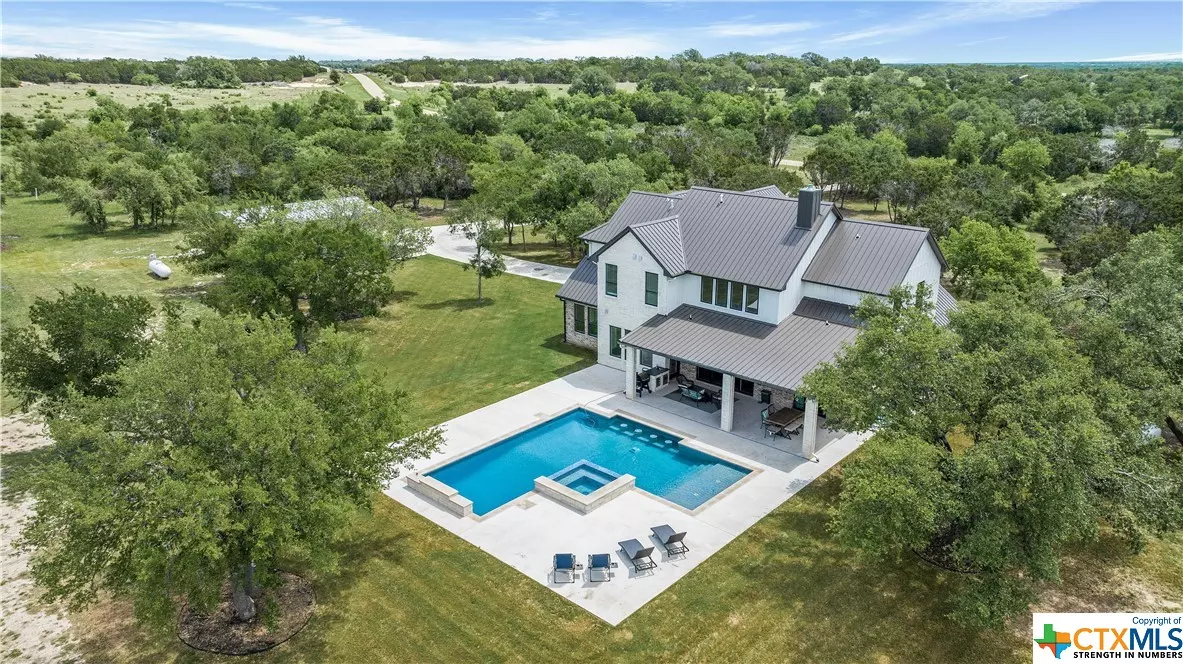$1,650,000
For more information regarding the value of a property, please contact us for a free consultation.
13908 Crows Ranch RD Salado, TX 76571
5 Beds
4 Baths
4,336 SqFt
Key Details
Property Type Single Family Home
Sub Type Single Family Residence
Listing Status Sold
Purchase Type For Sale
Square Footage 4,336 sqft
Price per Sqft $363
Subdivision Angus J James Surv Abs #472
MLS Listing ID 504451
Sold Date 06/28/23
Style Traditional
Bedrooms 5
Full Baths 4
Construction Status Resale
HOA Y/N No
Year Built 2021
Lot Size 11.783 Acres
Acres 11.783
Property Description
MUST SEE exquisite custom home on acreage! Step inside and immediately see and feel the attention to detail. The kitchen is bound to bring the inspired chef in you to fruition. A large kitchen island with waterfall quartz, white GE Cafe appliances, oversized butler's pantry complete with additional fridge space, sink, and built ins set the tone as the heart of the home overseeing a custom pool with boundless views. Acreage allows for maximum privacy without creating limits to your views. Carry into the bedrooms and find the continued upscale and detailed finishes throughout. The tone of the home inspires a place to relax from the busy day to day life, or have a large gathering with space to entertain both inside and out. This home marries life inside and outside together creating a place to create memories with family and friends. If that's not enough, check out this spray foamed workshop to keep all your toys safe from the elements. Come see and experience this dream!
Location
State TX
County Bell
Interior
Interior Features Beamed Ceilings, Tray Ceiling(s), Ceiling Fan(s), Chandelier, Double Vanity, Game Room, Garden Tub/Roman Tub, High Ceilings, Master Downstairs, Living/Dining Room, Multiple Living Areas, Main Level Master, Multiple Closets, Open Floorplan, Pull Down Attic Stairs, Soaking Tub, Separate Shower, Walk-In Closet(s), Wired for Sound, Breakfast Bar, Breakfast Area
Heating Propane, Multiple Heating Units
Cooling Electric, 2 Units
Flooring Carpet, Vinyl
Fireplaces Type Gas, Living Room
Fireplace Yes
Appliance Double Oven, Dishwasher, Gas Cooktop, Disposal, Multiple Water Heaters, Tankless Water Heater, Built-In Oven, Cooktop, Microwave, Water Softener Owned
Laundry Washer Hookup, Electric Dryer Hookup, Laundry in Utility Room, Laundry Room
Exterior
Exterior Feature Porch
Parking Features Attached, Detached, Garage
Garage Spaces 2.0
Garage Description 2.0
Fence Partial, Ranch Fence
Pool Heated, In Ground, Private, Waterfall
Community Features None
Utilities Available Electricity Available, None
View Y/N No
Water Access Desc Private,Well
View None
Roof Type Metal
Porch Covered, Porch
Private Pool Yes
Building
Story 2
Entry Level Two
Foundation Slab
Sewer Aerobic Septic
Water Private, Well
Architectural Style Traditional
Level or Stories Two
Additional Building Workshop
Construction Status Resale
Schools
School District Salado Isd
Others
Tax ID 496222
Security Features Prewired,Security System Leased,Smoke Detector(s)
Acceptable Financing Cash, Conventional, VA Loan
Listing Terms Cash, Conventional, VA Loan
Financing Conventional
Read Less
Want to know what your home might be worth? Contact us for a FREE valuation!

Our team is ready to help you sell your home for the highest possible price ASAP

Bought with Morgan Shine • Magnolia Realty Temple Belton





