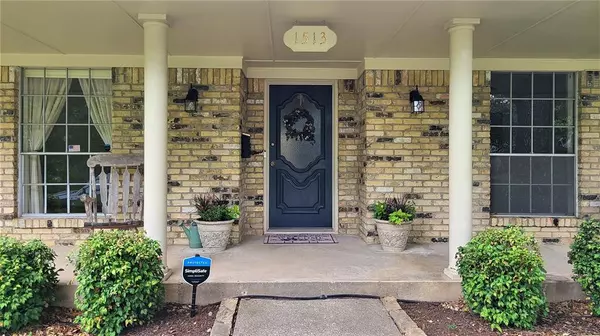$409,000
For more information regarding the value of a property, please contact us for a free consultation.
1513 Janwood Drive Plano, TX 75075
3 Beds
3 Baths
1,952 SqFt
Key Details
Property Type Single Family Home
Sub Type Single Family Residence
Listing Status Sold
Purchase Type For Sale
Square Footage 1,952 sqft
Price per Sqft $209
Subdivision Dallas North Estates 4Th Instl
MLS Listing ID 20395557
Sold Date 09/05/23
Style Traditional
Bedrooms 3
Full Baths 2
Half Baths 1
HOA Y/N None
Year Built 1964
Annual Tax Amount $5,624
Lot Size 0.270 Acres
Acres 0.27
Property Description
DON’T MISS THIS OPPORTUNITY! A remarkable home in Plano, TX offering convenience, comfort, and an opportunity for customization. This centrally located home offers 1,952 sq ft of well-maintained living space including a Family Room with brick fireplace and breakfast bar, spacious Living and Dining Area, 3 bedrooms, 2 ½ baths and a 2-car garage with abundant STORAGE! Freshly painted but offers lots of opportunity for making it YOUR Dream Home. Loads of built-in cabinets. Spacious back yard, covered porch, stained wood fence, a two-car garage and private alleyway. Near the new Collin Creek Redevelopment Plan which includes 8 acres of parks and 1.6 miles of walking trails! One block from Westwood Park and 2 blocks from the community Texas Pool. Plano ISD! Close to Hwy 75 and President George Bush TP *Buyer and Buyer Agent responsible for verifying all information including, but not limited to measurements and schools.* ***OPEN HOUSE Sunday, August 13th, 2:00 pm -4:00 pm ***
Location
State TX
County Collin
Community Greenbelt, Jogging Path/Bike Path, Park, Playground, Sidewalks
Direction Please use GPS
Rooms
Dining Room 2
Interior
Interior Features Built-in Features, Cable TV Available, Eat-in Kitchen, High Speed Internet Available, Natural Woodwork, Paneling, Pantry, Walk-In Closet(s)
Heating Central, Natural Gas
Cooling Ceiling Fan(s), Central Air, Electric, Roof Turbine(s)
Flooring Carpet, Ceramic Tile, Linoleum
Fireplaces Number 1
Fireplaces Type Brick, Family Room, Gas, Gas Logs
Appliance Dishwasher, Disposal, Electric Cooktop, Electric Oven, Electric Range, Refrigerator, Vented Exhaust Fan
Heat Source Central, Natural Gas
Laundry Electric Dryer Hookup, Utility Room, Full Size W/D Area, Washer Hookup
Exterior
Exterior Feature Covered Patio/Porch
Garage Spaces 2.0
Carport Spaces 2
Fence Back Yard, Wood
Community Features Greenbelt, Jogging Path/Bike Path, Park, Playground, Sidewalks
Utilities Available Cable Available, City Sewer, City Water, Electricity Connected
Roof Type Composition
Parking Type Alley Access, Concrete, Driveway, Garage Door Opener, Garage Faces Rear, Kitchen Level, Lighted, Storage, Workshop in Garage
Total Parking Spaces 2
Garage Yes
Building
Lot Description Corner Lot, Few Trees, Landscaped, Lrg. Backyard Grass, Sprinkler System
Story One
Foundation Slab
Level or Stories One
Structure Type Brick
Schools
Elementary Schools Sigler
Middle Schools Wilson
High Schools Vines
School District Plano Isd
Others
Ownership WILLIAMS DOYLE B
Acceptable Financing Cash, Conventional
Listing Terms Cash, Conventional
Financing Conventional
Special Listing Condition Agent Related to Owner
Read Less
Want to know what your home might be worth? Contact us for a FREE valuation!

Our team is ready to help you sell your home for the highest possible price ASAP

©2024 North Texas Real Estate Information Systems.
Bought with Morgan Beauregard • Keller Williams Realty Allen






