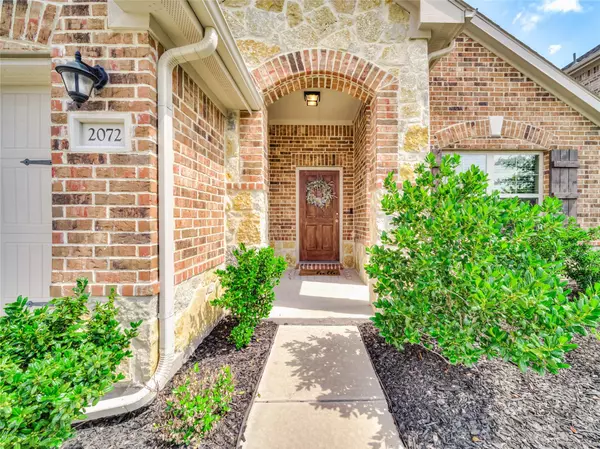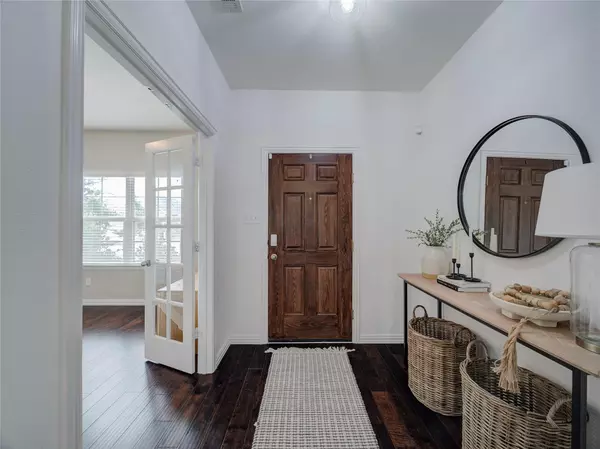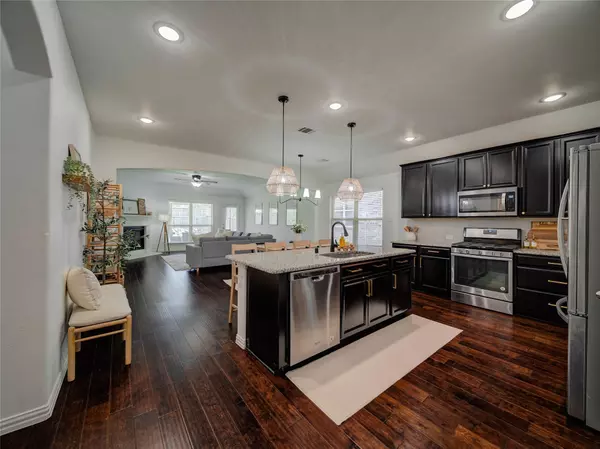$353,000
For more information regarding the value of a property, please contact us for a free consultation.
2072 Avondown Road Forney, TX 75126
3 Beds
2 Baths
1,876 SqFt
Key Details
Property Type Single Family Home
Sub Type Single Family Residence
Listing Status Sold
Purchase Type For Sale
Square Footage 1,876 sqft
Price per Sqft $188
Subdivision Devonshire Village 3B1 & 3B2
MLS Listing ID 20358880
Sold Date 10/26/23
Style Traditional
Bedrooms 3
Full Baths 2
HOA Fees $51/qua
HOA Y/N Mandatory
Year Built 2019
Annual Tax Amount $9,760
Lot Size 6,011 Sqft
Acres 0.138
Property Description
Exquisite home in the Devonshire neighborhood in Forney! Meticulous residence boasting 3 beds, 2 baths, and a versatile study or flex room. Impeccably designed with engineered floors, plush carpeting, and tasteful tile in the wet areas. The open concept kitchen is showcased with a gas stove and stainless steel appliances. With ample granite countertops, both prep space and serving areas are abundantly provided. The island also offers a convenient breakfast bar, seamlessly connecting to the adjacent dining area. The spacious family room with gas fireplace overlooks the covered patio and large backyard. Retreat to the tranquil primary bedroom with en suite bath features split vanities, expansive garden tub, separate shower, and a well-appointed walk-in closet. The thoughtfully designed secondary bedrooms offer comfortable accommodation for family or friends! The utility room features custom shiplap and built-in shelving! Neighborhood features pool, splashpad, dog park, and sport courts!
Location
State TX
County Kaufman
Community Club House, Community Pool, Curbs, Greenbelt, Jogging Path/Bike Path, Park, Perimeter Fencing, Playground, Pool, Sidewalks
Direction Head Northeast toward W. Broad St. Follow E. FM 688 E US Hwy 80, Pinson Rd. and Ranch Rd. to Ravenhill Rd. Continue to Ravenhill Rd, Drive to Avendown Rd.
Rooms
Dining Room 1
Interior
Interior Features Cable TV Available, Decorative Lighting, Eat-in Kitchen, Granite Counters, High Speed Internet Available, Kitchen Island, Open Floorplan, Pantry, Walk-In Closet(s)
Heating Central, Natural Gas
Cooling Central Air, Electric
Flooring Carpet, Ceramic Tile, Wood
Fireplaces Number 1
Fireplaces Type Gas, Gas Logs, Gas Starter
Appliance Dishwasher, Disposal, Gas Range, Microwave, Plumbed For Gas in Kitchen
Heat Source Central, Natural Gas
Laundry Electric Dryer Hookup, Utility Room, Full Size W/D Area, Washer Hookup
Exterior
Exterior Feature Attached Grill, Covered Patio/Porch
Garage Spaces 2.0
Fence Wood
Community Features Club House, Community Pool, Curbs, Greenbelt, Jogging Path/Bike Path, Park, Perimeter Fencing, Playground, Pool, Sidewalks
Utilities Available Cable Available, City Sewer, Concrete, Curbs, Individual Gas Meter, Individual Water Meter, MUD Water, Sidewalk, Underground Utilities
Roof Type Composition
Total Parking Spaces 2
Garage Yes
Building
Lot Description Few Trees, Interior Lot, Landscaped, Lrg. Backyard Grass, Sprinkler System
Story One
Foundation Slab
Level or Stories One
Structure Type Brick,Stone Veneer
Schools
Elementary Schools Griffin
Middle Schools Brown
High Schools North Forney
School District Forney Isd
Others
Ownership Of Record
Acceptable Financing Cash, Conventional, FHA, VA Loan
Listing Terms Cash, Conventional, FHA, VA Loan
Financing Cash
Read Less
Want to know what your home might be worth? Contact us for a FREE valuation!

Our team is ready to help you sell your home for the highest possible price ASAP

©2024 North Texas Real Estate Information Systems.
Bought with K.C. Mckeown • Real





