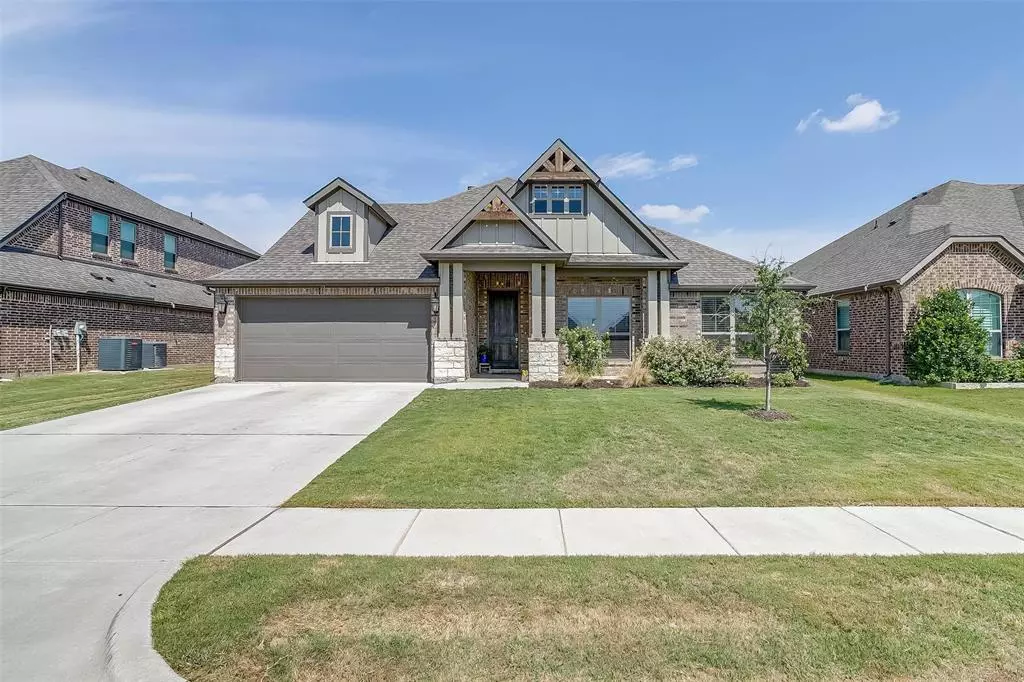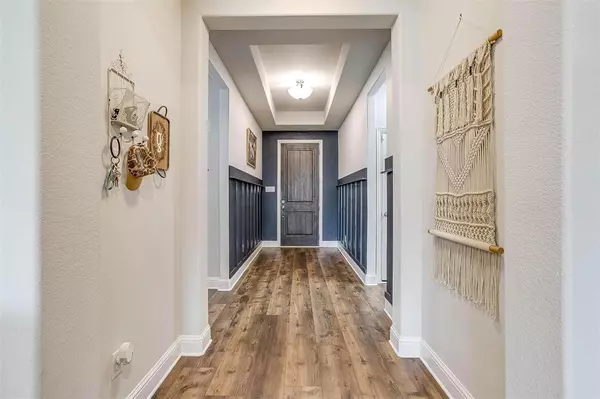$420,000
For more information regarding the value of a property, please contact us for a free consultation.
284 Merced Street Burleson, TX 76028
4 Beds
2 Baths
2,376 SqFt
Key Details
Property Type Single Family Home
Sub Type Single Family Residence
Listing Status Sold
Purchase Type For Sale
Square Footage 2,376 sqft
Price per Sqft $176
Subdivision Greenridge Estates Aka Arabella At Burleson
MLS Listing ID 20475035
Sold Date 01/01/24
Style Traditional
Bedrooms 4
Full Baths 2
HOA Fees $41/ann
HOA Y/N Mandatory
Year Built 2021
Annual Tax Amount $9,404
Lot Size 7,187 Sqft
Acres 0.165
Property Description
From the moment you step inside this gorgeous, well appointed home you will fall in love. Tall ceilings, wide entryway and luxury vinyl wood floors welcome you and your guests. Split bedroom layout with spacious secondary bedrooms, guest bath and mudroom all located upfront. Large, living room featuring a wood burning fireplace, large windows that provide an abundance of natural lighting. This open concept space flows nicely from living into the kitchen making it perfect for entertaining. Enjoy your beautiful kitchen with high end granite counter tops, custom backsplash, Electric cook top, double over, stunning cabinets and large island with breakfast seating. Adjacent to the kitchen is the dining. Retire for the evening to you oversized master suite with extended bay window & ensuite bath. Bath features dual vanities, stand up shower, soaking tub and TWO, that's right two large master walk in closets. This home is truly something special.
Location
State TX
County Johnson
Direction See GPS
Rooms
Dining Room 1
Interior
Interior Features Decorative Lighting, Eat-in Kitchen, Granite Counters, High Speed Internet Available, Kitchen Island
Heating Central, Electric
Cooling Ceiling Fan(s), Central Air, Electric
Flooring Carpet, Ceramic Tile, Luxury Vinyl Plank
Fireplaces Number 1
Fireplaces Type Decorative, Family Room, Wood Burning
Equipment Irrigation Equipment
Appliance Dishwasher, Disposal, Electric Cooktop, Electric Oven, Electric Water Heater, Double Oven
Heat Source Central, Electric
Laundry Electric Dryer Hookup, Utility Room, Full Size W/D Area, Washer Hookup
Exterior
Exterior Feature Covered Patio/Porch, Rain Gutters, Lighting
Garage Spaces 2.0
Fence Wood
Utilities Available City Sewer, City Water, Community Mailbox, Curbs
Roof Type Composition
Garage Yes
Building
Lot Description Interior Lot, Landscaped
Story One
Foundation Slab
Level or Stories One
Structure Type Brick,Rock/Stone
Schools
Elementary Schools Irene Clinkscale
Middle Schools Hughes
High Schools Burleson
School District Burleson Isd
Others
Ownership SEE Tax, Husbands name is spelled KEVEN
Acceptable Financing Cash, Conventional, FHA, VA Loan
Listing Terms Cash, Conventional, FHA, VA Loan
Financing FHA
Read Less
Want to know what your home might be worth? Contact us for a FREE valuation!

Our team is ready to help you sell your home for the highest possible price ASAP

©2024 North Texas Real Estate Information Systems.
Bought with Bridgett Smith • Keller Williams Heritage West





