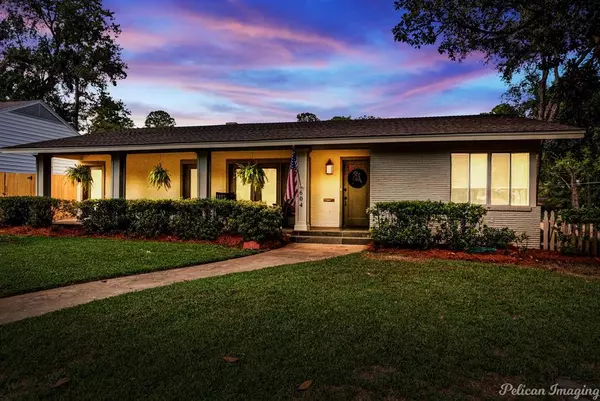$436,500
For more information regarding the value of a property, please contact us for a free consultation.
604 Ontario Street Shreveport, LA 71106
4 Beds
4 Baths
2,956 SqFt
Key Details
Property Type Single Family Home
Sub Type Single Family Residence
Listing Status Sold
Purchase Type For Sale
Square Footage 2,956 sqft
Price per Sqft $147
Subdivision Monrovia Place Sub
MLS Listing ID 20446730
Sold Date 02/07/24
Bedrooms 4
Full Baths 4
HOA Y/N None
Year Built 1960
Lot Size 0.281 Acres
Acres 0.281
Property Description
Beautifully updated home in the desirable South Highland area. Located on a quiet corner where Ontario dead ends into Creswell Ave. This home is a 4 bedroom, 4 bath with so much charm. Detached carport with large storage room-workroom. New paint inside and out, new roof 2023, quartz countertops, refinished wood floors, updated bathrooms, generously sized master bedroom, two living area, irrigation system, new privacy fence and so much more. You'll fall in love with the layout and character.
Location
State LA
County Caddo
Direction From Line Ave turn left on Ontario St. House is the last one on the left hand side.
Rooms
Dining Room 1
Interior
Interior Features Built-in Features, High Speed Internet Available, Open Floorplan, Walk-In Closet(s)
Heating Central
Cooling Ceiling Fan(s), Central Air
Flooring Carpet, Ceramic Tile
Fireplaces Number 3
Fireplaces Type Den, Dining Room, Gas, Gas Logs, Living Room
Equipment Irrigation Equipment
Appliance Dishwasher, Disposal, Gas Oven, Gas Range, Vented Exhaust Fan
Heat Source Central
Laundry Electric Dryer Hookup, Utility Room, Full Size W/D Area, Washer Hookup
Exterior
Exterior Feature Covered Patio/Porch
Carport Spaces 2
Fence Back Yard, Privacy, Wood
Utilities Available Cable Available, City Sewer, City Water, Electricity Connected
Roof Type Asphalt,Shingle
Total Parking Spaces 2
Garage No
Building
Story One
Foundation Combination, Pillar/Post/Pier, Slab
Level or Stories One
Structure Type Board & Batten Siding,Brick
Schools
Elementary Schools Caddo Isd Schools
Middle Schools Caddo Isd Schools
High Schools Caddo Isd Schools
School District Caddo Psb
Others
Ownership OWNER
Financing Conventional
Read Less
Want to know what your home might be worth? Contact us for a FREE valuation!

Our team is ready to help you sell your home for the highest possible price ASAP

©2024 North Texas Real Estate Information Systems.
Bought with Susannah Hodges • Susannah Hodges, LLC





