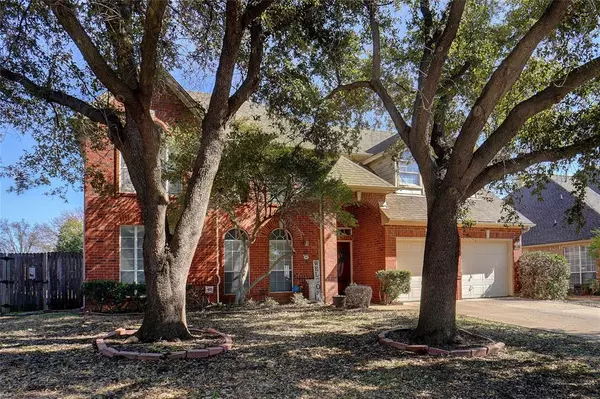$575,000
For more information regarding the value of a property, please contact us for a free consultation.
4201 Fair Oaks Drive Grapevine, TX 76051
4 Beds
4 Baths
3,095 SqFt
Key Details
Property Type Single Family Home
Sub Type Single Family Residence
Listing Status Sold
Purchase Type For Sale
Square Footage 3,095 sqft
Price per Sqft $185
Subdivision Stone Gate Three Add
MLS Listing ID 20536073
Sold Date 02/27/24
Bedrooms 4
Full Baths 3
Half Baths 1
HOA Y/N None
Year Built 1991
Annual Tax Amount $8,645
Lot Size 9,408 Sqft
Acres 0.216
Property Description
Excellent location and within walking distance to all three Heritage Schools and neighborhood park. Enjoy 4 bedrooms, 3 Full Baths and 1 Half Bath with Pool. Open floorplan with Kitchen island and wet bar adjacent to dining room and half bath. Large formal living and dining rooms. Den with vaulted ceilings and gas fireplace overlooking backyard pool area. Primary bedroom is located downstairs with separate vanities and shower. All other bedrooms and baths are upstairs with a large glass enclosed game room to help keep out noise for privacy. Right off game room is a bonus room, which would make a great private office or craft room. This home is also located within minutes of Parr Park with walking and biking trails that run throughout the Grapevine area. Easy access to DFW airport, highways and shopping. This home is to be sold as is and is priced accordingly.
Location
State TX
County Tarrant
Community Park, Playground, Sidewalks
Direction From Hwy 121 exit Hall Johnson or Glade Rd. and go West to Roberts Rd. Take Roberts Rd to Birch Ave and go East to Fair Oaks and turn Left. Home is on the right side.
Rooms
Dining Room 2
Interior
Interior Features Cable TV Available, Double Vanity, Eat-in Kitchen, Granite Counters, High Speed Internet Available, Kitchen Island, Vaulted Ceiling(s), Wet Bar
Heating Central, Natural Gas
Cooling Ceiling Fan(s), Central Air, Electric
Flooring Carpet, Simulated Wood, Tile
Fireplaces Number 1
Fireplaces Type Brick, Den, Gas Logs
Equipment Irrigation Equipment
Appliance Dishwasher, Disposal, Electric Cooktop, Electric Oven, Gas Water Heater, Microwave
Heat Source Central, Natural Gas
Laundry Electric Dryer Hookup, Utility Room, Full Size W/D Area, Washer Hookup
Exterior
Exterior Feature Covered Patio/Porch
Garage Spaces 2.0
Fence Wood
Pool Gunite, In Ground, Pool/Spa Combo
Community Features Park, Playground, Sidewalks
Utilities Available Cable Available, City Sewer, City Water, Individual Gas Meter
Roof Type Composition
Total Parking Spaces 2
Garage Yes
Private Pool 1
Building
Lot Description Few Trees, Interior Lot, Landscaped
Story Two
Foundation Slab
Level or Stories Two
Schools
Elementary Schools Heritage
Middle Schools Heritage
High Schools Colleyville Heritage
School District Grapevine-Colleyville Isd
Others
Restrictions No Known Restriction(s)
Ownership Jennifer Wouters
Financing Cash
Read Less
Want to know what your home might be worth? Contact us for a FREE valuation!

Our team is ready to help you sell your home for the highest possible price ASAP

©2025 North Texas Real Estate Information Systems.
Bought with Kaylee Cox • R Campbell Realty LLC





