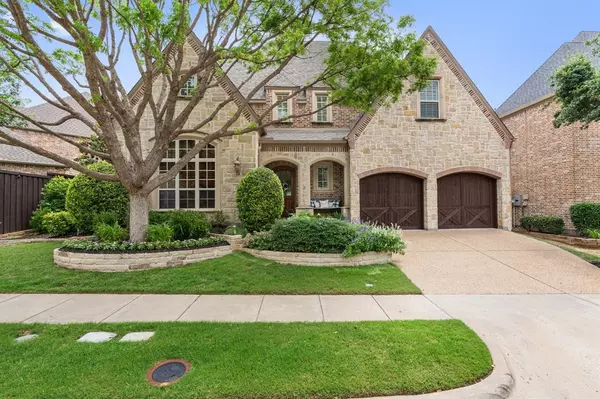$825,000
For more information regarding the value of a property, please contact us for a free consultation.
410 Bastrop Drive Allen, TX 75013
3 Beds
4 Baths
3,637 SqFt
Key Details
Property Type Single Family Home
Sub Type Single Family Residence
Listing Status Sold
Purchase Type For Sale
Square Footage 3,637 sqft
Price per Sqft $226
Subdivision Twin Creeks Ph 6C
MLS Listing ID 20606012
Sold Date 06/17/24
Bedrooms 3
Full Baths 3
Half Baths 1
HOA Fees $65
HOA Y/N Mandatory
Year Built 2010
Annual Tax Amount $12,535
Lot Size 7,405 Sqft
Acres 0.17
Property Description
This beautiful Allen home has been impeccably maintained. The vaulted ceilings in the large front foyer are the epitome of a grand entry. This home features 3 great bedrooms plus an office and multiple bonus spaces. The primary bedroom has a large updated bathroom, two closets, and an extra bonus room that is currently being used as a workout space. The kitchen is gorgeous with granite countertops, an oversized pantry, beautiful gas range, built in refrigetaor and double ovens. Both upstairs bedrooms are oversized and include en suite bathrooms and walk in closets. The backyard is beautiful with three seating areas and a large covered patio. The privacy in this backyard is unmatched. Both HVAC units, hot water heaters, and roof are all new- replaced within last two years! It's like a brand new home. Don't let this home get away!
Location
State TX
County Collin
Community Community Pool, Jogging Path/Bike Path, Playground, Pool, Tennis Court(S)
Direction From the Sam Rayburn Tollway, take the exit for Custer Rd. Turn right onto Kathryn Ln. Turn right onto Custer Rd. Turn left onto Lunenburg Dr. Turn left onto Regina Dr. Turn right onto Shallowwater Dr. Turn left onto Spur. Turn right onto Bastrop Dr. Home will be on the left.
Rooms
Dining Room 2
Interior
Interior Features Cable TV Available, Chandelier, Decorative Lighting, Eat-in Kitchen, Flat Screen Wiring, Granite Counters, High Speed Internet Available, Kitchen Island, Pantry, Walk-In Closet(s)
Heating Central, Electric, Fireplace(s), Natural Gas
Cooling Central Air, Electric
Flooring Carpet, Ceramic Tile, Hardwood
Fireplaces Number 1
Fireplaces Type Gas, Gas Starter
Appliance Built-in Refrigerator, Dishwasher, Disposal, Gas Cooktop, Microwave, Double Oven, Refrigerator
Heat Source Central, Electric, Fireplace(s), Natural Gas
Laundry Electric Dryer Hookup, Utility Room, Full Size W/D Area, Washer Hookup
Exterior
Exterior Feature Covered Patio/Porch
Garage Spaces 2.0
Fence Wood
Community Features Community Pool, Jogging Path/Bike Path, Playground, Pool, Tennis Court(s)
Utilities Available Cable Available, City Sewer, City Water
Roof Type Shingle
Total Parking Spaces 2
Garage Yes
Building
Lot Description Landscaped
Story Two
Foundation Slab
Level or Stories Two
Structure Type Brick
Schools
Elementary Schools Evans
Middle Schools Ereckson
High Schools Allen
School District Allen Isd
Others
Ownership Robert III and Peggy Jones
Acceptable Financing Cash, Conventional, FHA, VA Loan
Listing Terms Cash, Conventional, FHA, VA Loan
Financing Conventional
Read Less
Want to know what your home might be worth? Contact us for a FREE valuation!

Our team is ready to help you sell your home for the highest possible price ASAP

©2025 North Texas Real Estate Information Systems.
Bought with Kanya Deering • CENTURY 21 Judge Fite Co.





