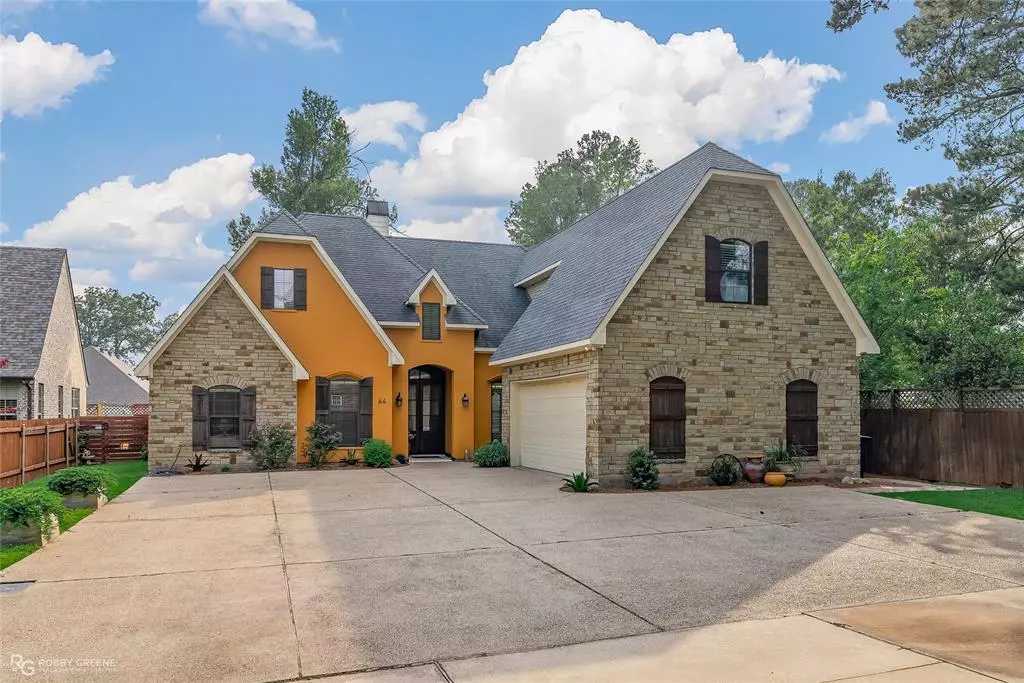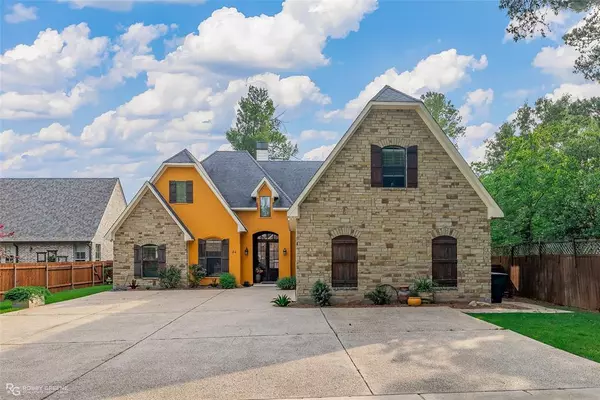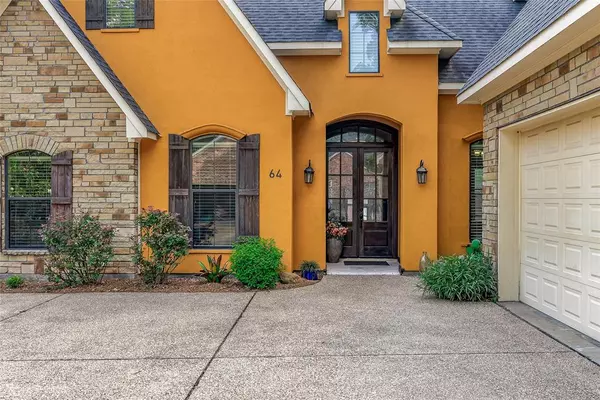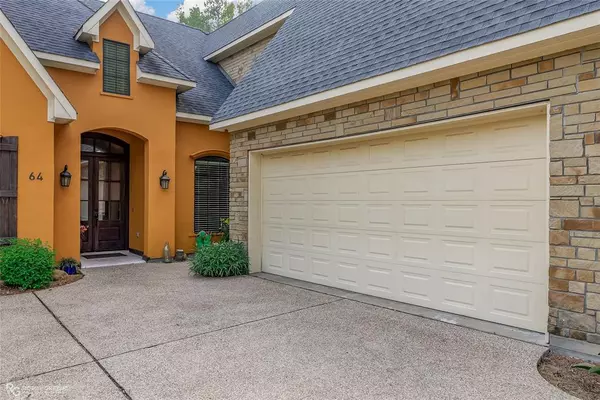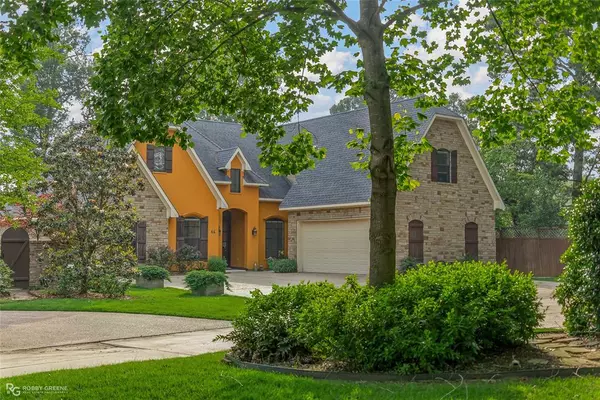$378,000
For more information regarding the value of a property, please contact us for a free consultation.
64 Spring Lake Way Shreveport, LA 71106
4 Beds
4 Baths
2,510 SqFt
Key Details
Property Type Single Family Home
Sub Type Single Family Residence
Listing Status Sold
Purchase Type For Sale
Square Footage 2,510 sqft
Price per Sqft $150
Subdivision Springlake Way
MLS Listing ID 20614112
Sold Date 06/28/24
Bedrooms 4
Full Baths 3
Half Baths 1
HOA Fees $225/mo
HOA Y/N Mandatory
Year Built 2015
Annual Tax Amount $5,856
Lot Size 8,189 Sqft
Acres 0.188
Property Description
Welcome to the newest home in the gated community of Spring Lake Way; This home is beautiful and features an open floor plan; 4 bedrooms; 3.5 bathrooms; Hardwood floors throughout; Ceramic tile flooring in the bathrooms; Spacious living room is centered with a floor to ceiling brick fireplace and built-ins on each side; The kitchen features stainless appliances, a huge island, pantry, granite countertops, eat-in dining area; The master bathroom features double-separate vanities, a beautifully tiled wall surrounding the whirlpool tub, fully tiled stall shower and the most amazing walk-in closet with built-ins; The study has designated desk space, ample storage and lots of built-ins; The upstairs room can be used as a bedroom, bonus or media room and has an en suite bathroom; The huge utility room features tons of storage and a place for a second fridge or freezer; Mud bench at the garage entry; The covered back patio has plenty of space for sitting or outside dining area. MUST SEE!
Location
State LA
County Caddo
Community Gated
Direction Line Ave. to Albemarle, turn left on Ashbourne Dr., turn left on Tennis Court Lane, enter through Spring Lake Way gate, house is all the way at the end on the right
Rooms
Dining Room 1
Interior
Interior Features Double Vanity, Eat-in Kitchen, Granite Counters, Kitchen Island, Open Floorplan, Pantry
Heating Central
Cooling Central Air
Flooring Carpet, Ceramic Tile, Wood
Fireplaces Number 1
Fireplaces Type Wood Burning
Appliance Dishwasher, Electric Cooktop, Electric Oven, Electric Range, Microwave
Heat Source Central
Laundry Utility Room
Exterior
Garage Spaces 2.0
Community Features Gated
Utilities Available City Sewer, City Water
Roof Type Asphalt
Total Parking Spaces 2
Garage Yes
Building
Lot Description Cul-De-Sac
Story One and One Half
Level or Stories One and One Half
Structure Type Brick,Stucco
Schools
School District Caddo Psb
Others
Ownership Morris
Financing VA
Read Less
Want to know what your home might be worth? Contact us for a FREE valuation!

Our team is ready to help you sell your home for the highest possible price ASAP

©2025 North Texas Real Estate Information Systems.
Bought with Dorothy Cowthorn • Century 21 Elite

