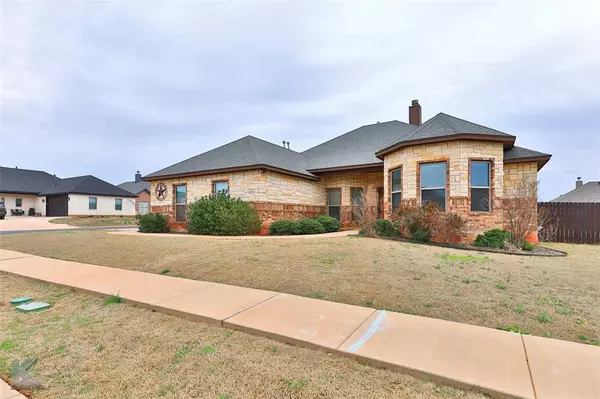$420,000
For more information regarding the value of a property, please contact us for a free consultation.
3809 Timber Ridge Abilene, TX 79606
4 Beds
2 Baths
2,409 SqFt
Key Details
Property Type Single Family Home
Sub Type Single Family Residence
Listing Status Sold
Purchase Type For Sale
Square Footage 2,409 sqft
Price per Sqft $174
Subdivision Caprock Rdg Add Sec 1
MLS Listing ID 20555612
Sold Date 07/15/24
Bedrooms 4
Full Baths 2
HOA Fees $10/ann
HOA Y/N Mandatory
Year Built 2014
Annual Tax Amount $8,381
Lot Size 0.313 Acres
Acres 0.313
Lot Dimensions 90.02 x 151.45
Property Description
Gorgeous 4 BR, 2 bath home + office on a corner lot is in the highly desired Caprock Ridge Subdivision. Spacious living area with WB fireplace opens to kitchen & dining with a wall of windows overlooking the large backyard. Chef's dream kitchen features custom cabinets, granite counter tops, SS appliances including fridge, gas cooktop, pot filler & oversized breakfast bar, perfect for entertaining! Primary suite with large walk-in closet, dual sinks, tiled shower & jetted tub. Split bedroom floor plan. Engineered hardwood floors. Office also makes a great 2nd living or playroom. You'll love the large covered patio & backyard-play set, trampoline, storage building & Pergola! Also, Owner has blinds for all the windows in living area looking out to backyard, they just preferred to let ALL the light shine in! Dishwasher, one of the water heaters, & garage door motor, new. VA Assumable loan at 2.5% fixed for a qualified buyer.
Location
State TX
County Taylor
Direction FM 707 to White Blvd to Timber Ridge. GPS should easily get you there.
Rooms
Dining Room 1
Interior
Interior Features Cable TV Available, Decorative Lighting, Granite Counters, High Speed Internet Available, Open Floorplan, Pantry, Walk-In Closet(s)
Heating Central, Fireplace(s), Natural Gas
Cooling Ceiling Fan(s), Central Air, Electric
Flooring Carpet, Ceramic Tile, Wood
Fireplaces Number 1
Fireplaces Type Living Room, Stone, Wood Burning
Appliance Dishwasher, Disposal, Gas Cooktop, Gas Oven, Gas Water Heater, Microwave, Refrigerator
Heat Source Central, Fireplace(s), Natural Gas
Laundry Utility Room, Full Size W/D Area
Exterior
Exterior Feature Covered Patio/Porch
Garage Spaces 2.0
Fence Back Yard, Wood
Utilities Available Asphalt, Cable Available, City Sewer, Curbs
Roof Type Composition
Parking Type Garage, Garage Door Opener, Garage Faces Side
Total Parking Spaces 2
Garage Yes
Building
Lot Description Corner Lot, Sprinkler System, Subdivision
Story One
Foundation Slab
Level or Stories One
Structure Type Brick,Rock/Stone
Schools
Elementary Schools Wylie West
High Schools Wylie
School District Wylie Isd, Taylor Co.
Others
Ownership Jesse and Rebecca McAlister
Acceptable Financing Cash, Conventional, FHA, VA Loan
Listing Terms Cash, Conventional, FHA, VA Loan
Financing VA
Special Listing Condition Survey Available
Read Less
Want to know what your home might be worth? Contact us for a FREE valuation!

Our team is ready to help you sell your home for the highest possible price ASAP

©2024 North Texas Real Estate Information Systems.
Bought with Giada Franceschi • eXp Realty LLC






