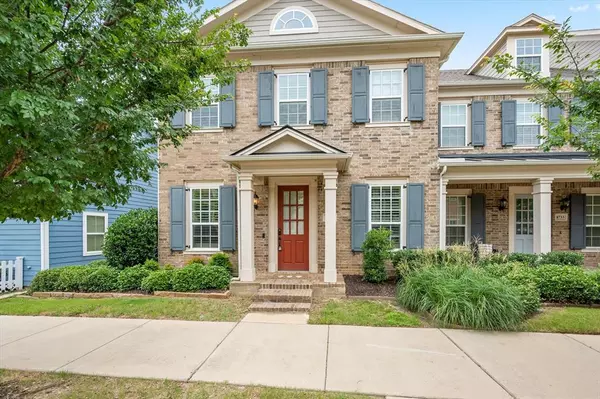$439,000
For more information regarding the value of a property, please contact us for a free consultation.
8729 Bridge Street North Richland Hills, TX 76180
3 Beds
3 Baths
2,224 SqFt
Key Details
Property Type Townhouse
Sub Type Townhouse
Listing Status Sold
Purchase Type For Sale
Square Footage 2,224 sqft
Price per Sqft $197
Subdivision Hometown Canal District Ph 4
MLS Listing ID 20615815
Sold Date 07/31/24
Style Other
Bedrooms 3
Full Baths 2
Half Baths 1
HOA Fees $308/qua
HOA Y/N Mandatory
Year Built 2016
Annual Tax Amount $8,963
Lot Size 3,136 Sqft
Acres 0.072
Property Description
Welcome to your new home! Charming 3-bedroom, 2.5-bathroom townhouse nestled in the heart of Hometown! Designed with modern living in mind, this townhome offers a perfect blend of comfort and convenience, ideal for anyone looking to settle in a vibrant community.
As you step inside, you'll be greeted by a warm and inviting atmosphere, plantation shutters, custom office, boasting a spacious open floor plan that seamlessly connects the living room to the kitchen and dining area. The large windows flood the space with natural light! Great kitchen equipped with modern appliances, ample counter space, & generous storage options. Upstairs, the bedrooms offer privacy and tranquility. Primary suite features a large walk-in closet and a luxurious en-suite bathroom complete with modern fixtures. Located in a friendly community, this townhouse is just a short walk from Birdville High School! Very close to Nytex Sports Center for Lonestar Brahma's action and figure skating.
Location
State TX
County Tarrant
Community Community Sprinkler, Greenbelt, Jogging Path/Bike Path, Lake, Playground
Direction Please follow GPS
Rooms
Dining Room 2
Interior
Interior Features Cable TV Available, Decorative Lighting, High Speed Internet Available, Vaulted Ceiling(s)
Heating Central, Natural Gas
Cooling Ceiling Fan(s), Central Air, Electric
Flooring Carpet, Ceramic Tile, Wood
Appliance Dishwasher, Disposal, Electric Oven, Gas Cooktop, Microwave, Plumbed For Gas in Kitchen, Vented Exhaust Fan
Heat Source Central, Natural Gas
Laundry Electric Dryer Hookup, Full Size W/D Area, Stacked W/D Area
Exterior
Exterior Feature Courtyard, Covered Patio/Porch, Lighting
Garage Spaces 2.0
Fence Wood
Community Features Community Sprinkler, Greenbelt, Jogging Path/Bike Path, Lake, Playground
Utilities Available City Sewer, City Water, Concrete, Curbs, Individual Gas Meter, Individual Water Meter, Sidewalk, Underground Utilities
Roof Type Composition
Total Parking Spaces 2
Garage Yes
Building
Lot Description Corner Lot, Few Trees, Interior Lot, Irregular Lot, Landscaped, Subdivision
Story Two
Foundation Slab
Level or Stories Two
Structure Type Brick,Wood
Schools
Elementary Schools Walkercrk
Middle Schools Smithfield
High Schools Birdville
School District Birdville Isd
Others
Ownership See Tax Records
Acceptable Financing Cash, Conventional, FHA, VA Loan
Listing Terms Cash, Conventional, FHA, VA Loan
Financing Cash
Read Less
Want to know what your home might be worth? Contact us for a FREE valuation!

Our team is ready to help you sell your home for the highest possible price ASAP

©2025 North Texas Real Estate Information Systems.
Bought with Debra Baum • Cunningham Classic Homes





