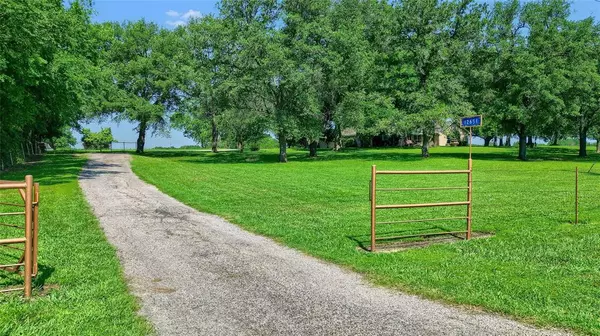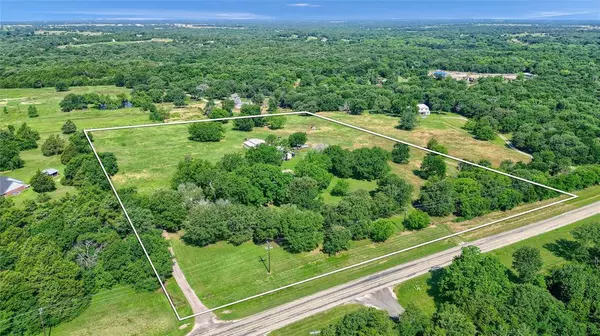$770,000
For more information regarding the value of a property, please contact us for a free consultation.
12651 FM 901 Highway Sadler, TX 76264
3 Beds
3 Baths
2,746 SqFt
Key Details
Property Type Single Family Home
Sub Type Single Family Residence
Listing Status Sold
Purchase Type For Sale
Square Footage 2,746 sqft
Price per Sqft $280
Subdivision P M Bruce Survey #A-G0091
MLS Listing ID 20645544
Sold Date 08/09/24
Style Traditional
Bedrooms 3
Full Baths 3
HOA Y/N None
Year Built 2001
Annual Tax Amount $6,945
Lot Size 10.035 Acres
Acres 10.035
Property Description
Unbelievable Beautiful Property. This home is located on a hill, back of home faces West allowing you the joy of sunsets and evening lightning bugs, this homesite will take your breathe away. You are approx. 3 mi West of Hagerman Refuge. Canadian geese and other water fowl fly over am and pm. Home site is nestled in 21 mature pecan, oak, pine & pear trees. Floor plan is open making entertaining A Pleasure. Beautiful gas FP. Granite countertops. Custom cabinetry, Bedrooms are large and spacious, 3 full baths, Laundry room has separate sink. Office area views that allow you to enjoy the beauty of nature. Over sized garage has tornado shelter. Workshop is a Man's dream come true. With 2 large roll up doors and a full bathroom with shower. Livestock barn has 6 stalls, tack room and wash area for your critters. Round pen adds to the value of this property for horse folk. Location is PERFECT. Lake Texoma Marina's within 15 minutes driving.
Location
State TX
County Grayson
Direction From Sherman, Go approx 13 miles West on Hwy 82. Take 901 Exit Sadler go right or north. Approx 3 miles. Home on left.
Rooms
Dining Room 1
Interior
Interior Features Built-in Features, Cable TV Available, Eat-in Kitchen, Kitchen Island, Natural Woodwork, Open Floorplan, Vaulted Ceiling(s), Walk-In Closet(s)
Heating Natural Gas
Cooling Ceiling Fan(s), Central Air, Electric
Flooring Ceramic Tile, Laminate
Fireplaces Number 1
Fireplaces Type Gas, Gas Logs
Equipment Negotiable
Appliance Dishwasher, Disposal, Electric Cooktop, Electric Oven, Electric Range, Electric Water Heater
Heat Source Natural Gas
Laundry Electric Dryer Hookup, Utility Room, Full Size W/D Area, Washer Hookup
Exterior
Exterior Feature Covered Patio/Porch, Stable/Barn, Other
Garage Spaces 2.0
Fence Barbed Wire, Cross Fenced, Fenced, Metal, Pipe, Other
Utilities Available Asphalt, Co-op Electric, Co-op Water, Electricity Connected, Individual Gas Meter, Private Sewer, Septic, Underground Utilities, Other
Roof Type Composition
Parking Type Garage, Garage Door Opener, Garage Faces Rear, Garage Single Door, Oversized
Total Parking Spaces 2
Garage Yes
Building
Lot Description Acreage, Agricultural, Many Trees, Cedar, Oak, Pine, Other, Pasture, Rolling Slope, Tank/ Pond
Story One
Foundation Slab
Level or Stories One
Structure Type Brick,See Remarks,Other
Schools
Elementary Schools S And S
Middle Schools S And S
High Schools S And S
School District S And S Cons Isd
Others
Restrictions No Restrictions
Ownership Hudson
Acceptable Financing Cash, Conventional
Listing Terms Cash, Conventional
Financing Conventional
Special Listing Condition Aerial Photo
Read Less
Want to know what your home might be worth? Contact us for a FREE valuation!

Our team is ready to help you sell your home for the highest possible price ASAP

©2024 North Texas Real Estate Information Systems.
Bought with Lauren McCambridge-Gruber • Real Estate Shoppe TX, LLC






