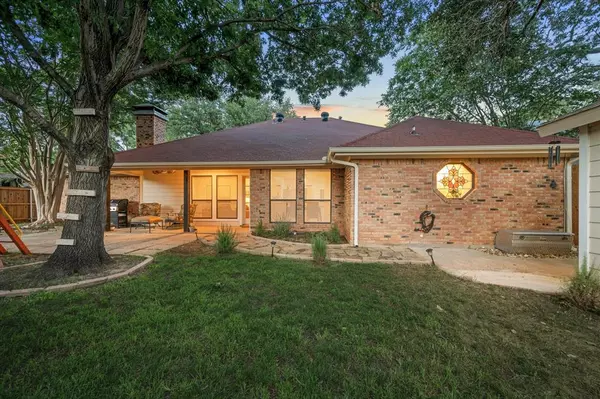$555,000
For more information regarding the value of a property, please contact us for a free consultation.
1409 Sandpiper Street Grapevine, TX 76051
3 Beds
2 Baths
1,852 SqFt
Key Details
Property Type Single Family Home
Sub Type Single Family Residence
Listing Status Sold
Purchase Type For Sale
Square Footage 1,852 sqft
Price per Sqft $299
Subdivision Lakewood Acres Add
MLS Listing ID 20631737
Sold Date 08/14/24
Style Traditional
Bedrooms 3
Full Baths 2
HOA Y/N None
Year Built 1985
Annual Tax Amount $7,406
Lot Size 7,535 Sqft
Acres 0.173
Property Description
Beautifully updated one story home, nestled in the coveted Lakewood Acres Community in Grapevine! Within walking distance to Grapevine Lake & the popular, historic Main Street of Grapevine, where you will find a plethora of dining, shopping, and fun! This amazing home boasts vaulted ceilings, gorgeous quartz countertops both in the kitchen and bathrooms, SS appliances, stunning LVP floors, updated decorative lighting, and a grand floor to ceiling brick fireplace creating a warm and inviting space for relaxing or entertaining guests. The primary suite features his and hers closets with an ensuite that has been completely remodeled with designer touches including brushed gold fixtures, a fabulous floating bathtub and a spacious walk in shower designed for comfort and beauty. Outback you will find a true outdoor oasis, complete with a covered patio and courtyard overlooking the serene landscaped yard and mature trees. Once a shed, is now the perfect place for an office or flex room.
Location
State TX
County Tarrant
Direction From Hwy 114, head North on Texan Trail. Continuing straight onto Ruth Wall Rd. Then turn left on Ruth Wall Rd, and take another left on Bushong Rd. Turn right on Bayou Rd, and then turn right on Highview Ln. Lastly turn left on Sandpiper St. and the home will be on your left.
Rooms
Dining Room 2
Interior
Interior Features Built-in Features, Cable TV Available, Decorative Lighting, Double Vanity, Eat-in Kitchen, Flat Screen Wiring, Granite Counters, High Speed Internet Available, Open Floorplan, Pantry, Vaulted Ceiling(s), Walk-In Closet(s)
Heating Central, Electric
Cooling Ceiling Fan(s), Central Air, Electric
Flooring Luxury Vinyl Plank, Tile, Wood
Fireplaces Number 1
Fireplaces Type Brick, Family Room, Wood Burning
Equipment Negotiable
Appliance Dishwasher, Disposal, Electric Oven, Electric Range, Gas Water Heater, Microwave
Heat Source Central, Electric
Laundry Electric Dryer Hookup, Utility Room, Full Size W/D Area, Washer Hookup
Exterior
Exterior Feature Covered Patio/Porch, Rain Gutters, Lighting, Uncovered Courtyard
Garage Spaces 2.0
Fence Wood
Utilities Available City Sewer, City Water
Roof Type Composition
Total Parking Spaces 2
Garage Yes
Building
Lot Description Cul-De-Sac, Interior Lot, Landscaped, Many Trees, Sprinkler System, Subdivision
Story One
Foundation Slab
Level or Stories One
Structure Type Brick
Schools
Elementary Schools Silver Lake
Middle Schools Grapevine
High Schools Grapevine
School District Grapevine-Colleyville Isd
Others
Restrictions Unknown Encumbrance(s)
Ownership Andrew and Caitlin Dickey
Acceptable Financing Cash, Conventional, FHA, VA Loan
Listing Terms Cash, Conventional, FHA, VA Loan
Financing Conventional
Read Less
Want to know what your home might be worth? Contact us for a FREE valuation!

Our team is ready to help you sell your home for the highest possible price ASAP

©2025 North Texas Real Estate Information Systems.
Bought with Joshua Jackson • National Real Estate Assoc





