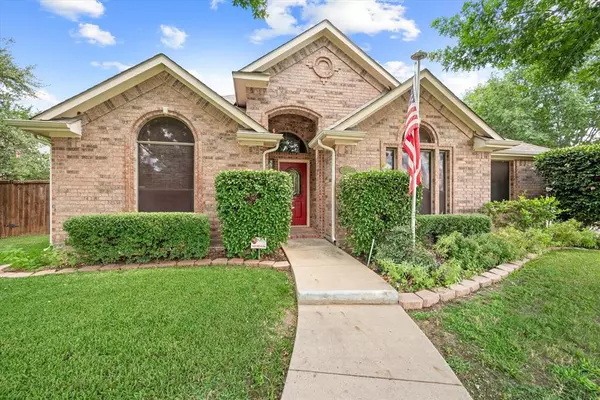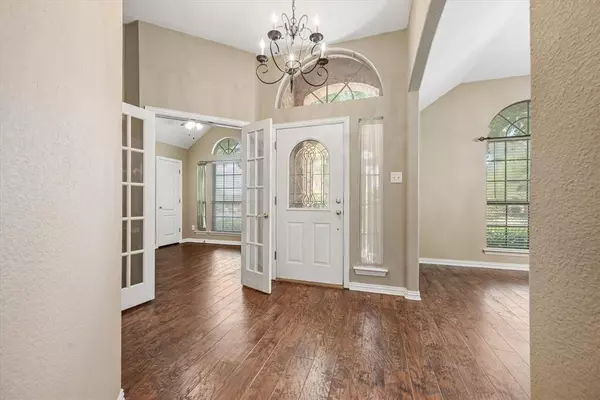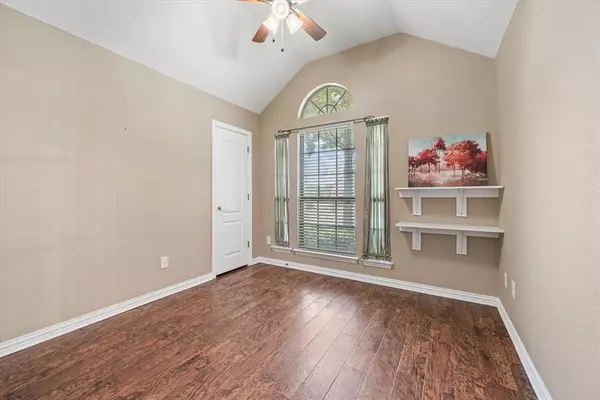$400,000
For more information regarding the value of a property, please contact us for a free consultation.
2229 Fairfax Trail Denton, TX 76205
4 Beds
3 Baths
2,097 SqFt
Key Details
Property Type Single Family Home
Sub Type Single Family Residence
Listing Status Sold
Purchase Type For Sale
Square Footage 2,097 sqft
Price per Sqft $190
Subdivision Longridge Estates
MLS Listing ID 20702272
Sold Date 09/09/24
Style Traditional
Bedrooms 4
Full Baths 2
Half Baths 1
HOA Y/N None
Year Built 2002
Annual Tax Amount $6,481
Lot Size 0.258 Acres
Acres 0.258
Property Description
Welcome to this delightful 4-bedroom, 2.5-bathroom home, nestled on a corner lot in an established neighborhood with no HOA. This charming residence boasts a beautifully landscaped backyard featuring mature trees, two patios, and two outdoor sheds for ample storage. The side-facing garage comes with an additional parking space that leads to a gated RV pad complete with a sewer drain, making it ideal for recreational vehicles. The home’s split-bedroom layout ensures privacy, while the cozy fireplace with gas logs adds a warm touch to the living space. Enjoy easy access from South Interstate 35E where you will find shopping, schools, and restaurants within reach. South Lakes Park, with its walking trails, playground, and more, is just a short distance away. This one-owner home offers a blend of comfort and convenience, ready for you to make it your own.
Location
State TX
County Denton
Community Curbs, Sidewalks
Direction From I35E S, take the Teasley Lane exit. Head south on Teasley Lane, turn left on Longridge Dr, turn right on Fairfax Trail. House will be the last house on the left.
Rooms
Dining Room 2
Interior
Interior Features Cable TV Available, Decorative Lighting, Eat-in Kitchen, Flat Screen Wiring, Walk-In Closet(s)
Heating Central, Natural Gas
Cooling Ceiling Fan(s), Central Air
Flooring Carpet, Luxury Vinyl Plank, Tile
Fireplaces Number 1
Fireplaces Type Gas Logs, Living Room
Appliance Dishwasher, Disposal, Electric Range, Microwave, Refrigerator
Heat Source Central, Natural Gas
Laundry Electric Dryer Hookup, Utility Room, Full Size W/D Area, Washer Hookup
Exterior
Garage Spaces 2.0
Fence Back Yard, Fenced, Wood
Community Features Curbs, Sidewalks
Utilities Available City Sewer, City Water, Electricity Available
Roof Type Composition
Parking Type Additional Parking, Concrete, Driveway, Garage, Garage Door Opener, Garage Faces Side, Garage Single Door
Total Parking Spaces 2
Garage Yes
Building
Lot Description Few Trees, Landscaped, Sprinkler System
Story One
Foundation Slab
Level or Stories One
Structure Type Brick
Schools
Elementary Schools Houston
Middle Schools Mcmath
High Schools Denton
School District Denton Isd
Others
Ownership Owner
Acceptable Financing Cash, Conventional, FHA, Texas Vet, VA Loan
Listing Terms Cash, Conventional, FHA, Texas Vet, VA Loan
Financing Cash
Read Less
Want to know what your home might be worth? Contact us for a FREE valuation!

Our team is ready to help you sell your home for the highest possible price ASAP

©2024 North Texas Real Estate Information Systems.
Bought with Whitney Wilcher • RE/MAX Trinity






