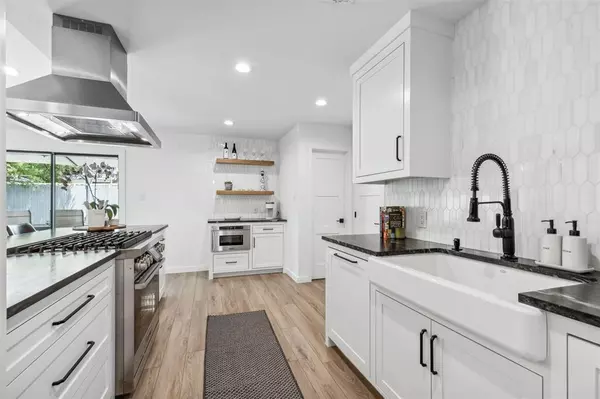$757,499
For more information regarding the value of a property, please contact us for a free consultation.
12228 Hightower Place Dallas, TX 75244
4 Beds
2 Baths
1,933 SqFt
Key Details
Property Type Single Family Home
Sub Type Single Family Residence
Listing Status Sold
Purchase Type For Sale
Square Footage 1,933 sqft
Price per Sqft $391
Subdivision Meadow Park Add 04
MLS Listing ID 20688677
Sold Date 09/16/24
Bedrooms 4
Full Baths 2
HOA Y/N None
Year Built 1965
Annual Tax Amount $12,162
Lot Size 10,193 Sqft
Acres 0.234
Property Description
Significant price adjustment! Don't miss this amazing opportunity. Sophistication meets fine craftsmanship in this exquisite, fully remodeled dream home located on serene cul-de-sac in coveted Glen Meadow Estates. The 4-beds, 2-bath w an add'l 200sqft flex space welcomes you to an open floorplan as you enter w vaulted ceilings, luxury plank flooring & beautiful wood burning fireplace. Chef’s kitchen impeccably designed equipped w top-of-the-line DACOR panel ready appls, custom soft close cabinetry, alluring Black Cosmic Leather Marble island, countertops & walkin pantry. Spacious primary & en suite is a private haven filled w natural lighting feat a dbl vanity, spa-like shower & walkin cl. Separate space totaling 200sqft, not included in the homes sq footage, offers numerous options & can be used as a home office, gym or studio – your choice! Ask your realtor for the update sheet. Some imprvmnts are aluminum blk frame wndows, roof, HVAC sys, elec panel, oversized conc driveway & more.
Location
State TX
County Dallas
Direction Please use GPS
Rooms
Dining Room 2
Interior
Interior Features Cable TV Available, Decorative Lighting, Double Vanity, Eat-in Kitchen, Flat Screen Wiring, Kitchen Island, Open Floorplan, Pantry, Vaulted Ceiling(s), Walk-In Closet(s), Second Primary Bedroom
Heating Central
Cooling Central Air
Flooring Ceramic Tile, Luxury Vinyl Plank
Fireplaces Number 1
Fireplaces Type Living Room, Wood Burning
Equipment Irrigation Equipment
Appliance Built-in Gas Range, Built-in Refrigerator, Dishwasher, Gas Range, Microwave, Plumbed For Gas in Kitchen, Refrigerator
Heat Source Central
Laundry In Kitchen, Full Size W/D Area
Exterior
Exterior Feature Rain Gutters
Garage Spaces 2.0
Fence Fenced, Wood
Utilities Available Alley, City Sewer, City Water, Concrete, Curbs, Individual Gas Meter, Individual Water Meter
Roof Type Composition
Parking Type Garage, Garage Door Opener, Garage Double Door, Garage Faces Front, Oversized
Total Parking Spaces 2
Garage Yes
Building
Lot Description Cul-De-Sac, Few Trees, Interior Lot, Landscaped, Sprinkler System
Story One
Level or Stories One
Schools
Elementary Schools Gooch
Middle Schools Marsh
High Schools White
School District Dallas Isd
Others
Ownership JUVV - see taxes
Acceptable Financing Cash, Conventional, FHA, VA Loan
Listing Terms Cash, Conventional, FHA, VA Loan
Financing Conventional
Read Less
Want to know what your home might be worth? Contact us for a FREE valuation!

Our team is ready to help you sell your home for the highest possible price ASAP

©2024 North Texas Real Estate Information Systems.
Bought with Paul Sanders • Compass RE Texas, LLC






