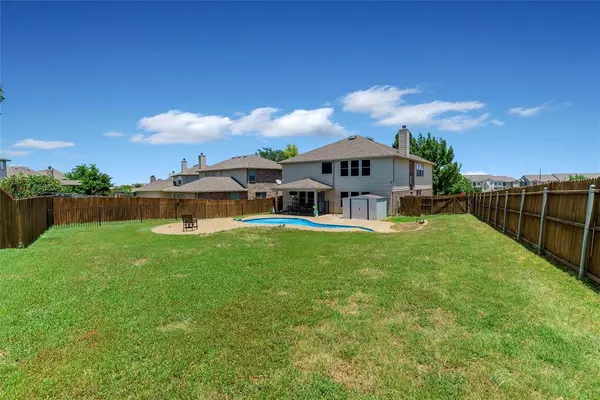$382,500
For more information regarding the value of a property, please contact us for a free consultation.
12636 Summerwood Drive Fort Worth, TX 76028
4 Beds
3 Baths
2,977 SqFt
Key Details
Property Type Single Family Home
Sub Type Single Family Residence
Listing Status Sold
Purchase Type For Sale
Square Footage 2,977 sqft
Price per Sqft $128
Subdivision Highpoint Hill Ph 1
MLS Listing ID 20661637
Sold Date 10/02/24
Bedrooms 4
Full Baths 2
Half Baths 1
HOA Fees $20/ann
HOA Y/N Mandatory
Year Built 2005
Lot Size 10,454 Sqft
Acres 0.24
Property Description
Discover the epitome of suburban living in this stunning 4 bedroom, 2.5 bathroom residence, perfectly positioned close to all that Burleson has to offer and just a stone's throw from I-35. Recently updated, this home exudes a fresh and inviting vibe with new paint and new flooring.
Step inside to find a versatile office space and an elegant formal dining room, setting the stage for both productive days and festive gatherings. The heart of the home unfolds in the spacious kitchen, overlooking an expansive living area where natural light dances across the surfaces.
The real magic, however, lies in the backyard oasis. Designed for year-round enjoyment, it features a large, sparkling pool and an extensive covered patio, ideal for entertaining. The generous yard provides ample space for play and gardening, creating a private paradise.
This property is a rare find, offering the perfect blend of comfort and convenience. Don’t miss the opportunity to make this dream home your reality!
Location
State TX
County Tarrant
Direction From FM-1187 W, turn left onto South Fwy, turn right onto NE McAlister Rd, turn right onto Archbury Rd, turn right onto Summerwood Dr.
Rooms
Dining Room 2
Interior
Interior Features Cable TV Available
Cooling Ceiling Fan(s), Central Air, Electric
Flooring Carpet, Tile, Wood
Fireplaces Number 1
Fireplaces Type Wood Burning
Appliance Dishwasher, Disposal, Electric Oven, Electric Range, Electric Water Heater, Microwave, Vented Exhaust Fan
Laundry Electric Dryer Hookup, Utility Room, Washer Hookup
Exterior
Exterior Feature Covered Deck, Dog Run, Rain Gutters, Lighting, Outdoor Living Center
Garage Spaces 2.0
Utilities Available Asphalt, City Sewer, City Water, Sidewalk, Underground Utilities
Parking Type Garage Faces Front
Garage Yes
Private Pool 1
Building
Story Two
Level or Stories Two
Schools
Elementary Schools Judy Hajek
Middle Schools Hughes
High Schools Burleson
School District Burleson Isd
Others
Ownership Jesus Berduzco and Katlin Jenkins
Financing FHA 203(b)
Read Less
Want to know what your home might be worth? Contact us for a FREE valuation!

Our team is ready to help you sell your home for the highest possible price ASAP

©2024 North Texas Real Estate Information Systems.
Bought with Michelle Wylie • Top Hat Realty Group, LLC






