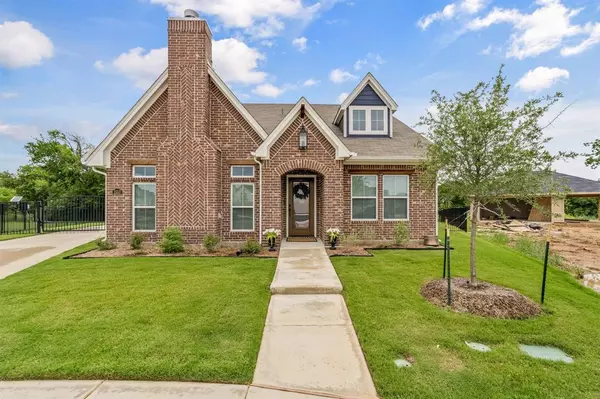$489,900
For more information regarding the value of a property, please contact us for a free consultation.
1553 Reverie Road Burleson, TX 76028
3 Beds
3 Baths
1,904 SqFt
Key Details
Property Type Single Family Home
Sub Type Single Family Residence
Listing Status Sold
Purchase Type For Sale
Square Footage 1,904 sqft
Price per Sqft $257
Subdivision Reverie Ph 2
MLS Listing ID 20598899
Sold Date 10/02/24
Style Craftsman
Bedrooms 3
Full Baths 2
Half Baths 1
HOA Y/N None
Year Built 2023
Annual Tax Amount $1,069
Lot Size 10,672 Sqft
Acres 0.245
Property Description
Enter the realm of opulence with this Bransom Home, a dwelling not merely of brick & mortar, but a testament to human endeavor & aspiration. Behold the majesty of the oversized, Green Belt lot, a canvas upon which dreams are painted. Here, amidst the expanse of nature's bounty, revel in the grilling porch off the garage, an altar to the culinary arts. Delight in the covered breezeway with 3-way lighting, a bridge between the realms of indoor comfort & outdoor serenity. Within these walls, the protruding fireplace stands as a beacon of warmth & camaraderie, while the kitchen, a symphony of culinary delights, boasts a stainless farmhouse sink, reaching cabinets, & quartz countertops, a sanctuary for the epicurean soul. The master suite, adorned with double doors, a window in the bath, & tile adorning the ceilings, a testament to the pursuit of comfort & luxury. Welcome to a home that transcends the mundane—a sanctuary of refinement & indulgence in a world too often marred by mediocrity.
Location
State TX
County Johnson
Direction GPS
Rooms
Dining Room 1
Interior
Interior Features Cable TV Available, Decorative Lighting, Granite Counters, High Speed Internet Available, Kitchen Island, Open Floorplan, Pantry, Vaulted Ceiling(s), Walk-In Closet(s)
Heating Central, Fireplace(s)
Cooling Central Air, Electric
Flooring Ceramic Tile, Luxury Vinyl Plank
Fireplaces Number 1
Fireplaces Type Masonry
Appliance Dishwasher, Electric Cooktop, Electric Oven, Microwave
Heat Source Central, Fireplace(s)
Laundry Utility Room, Full Size W/D Area
Exterior
Exterior Feature Covered Patio/Porch, Outdoor Grill
Garage Spaces 2.0
Fence Wrought Iron
Utilities Available City Sewer, City Water, Curbs
Roof Type Composition
Parking Type Concrete, Driveway, Electric Gate, Garage Door Opener, Garage Single Door
Total Parking Spaces 2
Garage Yes
Building
Lot Description Cul-De-Sac, Greenbelt, Interior Lot, Landscaped, Sprinkler System
Story One
Foundation Slab
Level or Stories One
Structure Type Brick
Schools
Elementary Schools Irene Clinkscale
Middle Schools Hughes
High Schools Burleson
School District Burleson Isd
Others
Ownership See Tax
Acceptable Financing Cash, Conventional, FHA, VA Loan
Listing Terms Cash, Conventional, FHA, VA Loan
Financing VA
Read Less
Want to know what your home might be worth? Contact us for a FREE valuation!

Our team is ready to help you sell your home for the highest possible price ASAP

©2024 North Texas Real Estate Information Systems.
Bought with Monica Spence • Spence Real Estate Group LLC






