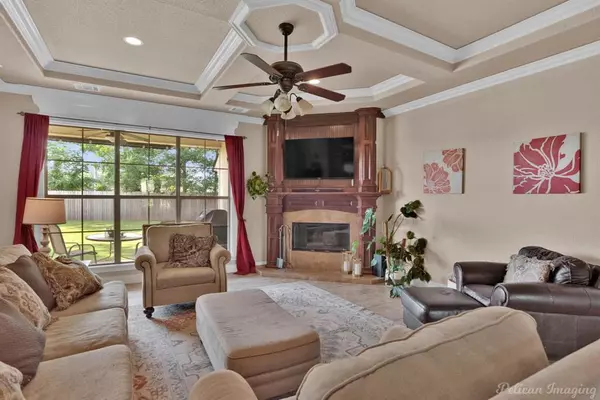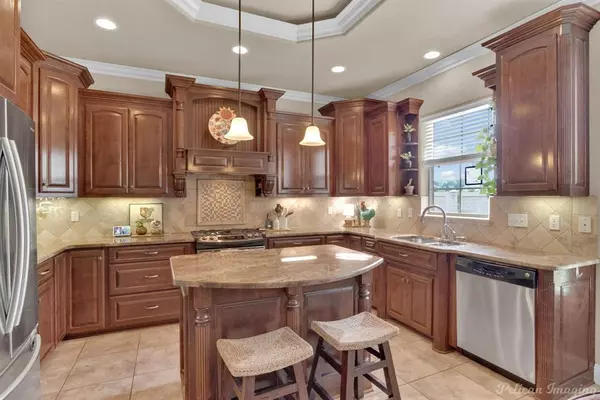$385,000
For more information regarding the value of a property, please contact us for a free consultation.
9453 Ellerbe Road #3 Shreveport, LA 71106
3 Beds
2 Baths
2,987 SqFt
Key Details
Property Type Single Family Home
Sub Type Single Family Residence
Listing Status Sold
Purchase Type For Sale
Square Footage 2,987 sqft
Price per Sqft $128
Subdivision The Bluffs
MLS Listing ID 20616464
Sold Date 10/03/24
Bedrooms 3
Full Baths 2
HOA Fees $33/ann
HOA Y/N Mandatory
Year Built 2009
Lot Size 0.267 Acres
Acres 0.267
Property Description
Sellers offering $8K buyer credit with acceptable offer. Conveniently located close to Kroger and Ellerbe with easy interstate access. HUGE bonus room and office area upstairs & all other bedrooms downstairs! Step into luxury with this meticulously maintained, custom-built, one-owner home in The Bluffs. The open-concept living room, enriched with a gas-start wood-burning fireplace and custom brick columns, seamlessly flows into the state-of-the-art kitchen boasting a gas stove, deep drawer design, and a cleverly outfitted island. Upstairs, you will find an expansive bonus room that hosts a separate office space, perfect for modern living. Architectural features such as archways and tray ceilings, plus upscale moldings, add to the grandeur. Positioned on one of the biggest lots in the neighborhood, the property features a two-car garage and a fabulous back patio. Other amenities: double HVAC systems, abundant storage, a walk-in attic, and wired for surround sound.
Location
State LA
County Caddo
Direction Pull into The Bluffs neighborhood and turn left. House is on the left.
Rooms
Dining Room 2
Interior
Interior Features Eat-in Kitchen, Granite Counters, High Speed Internet Available, Kitchen Island, Open Floorplan, Walk-In Closet(s)
Heating Central
Cooling Central Air
Flooring Carpet, Tile
Fireplaces Number 1
Fireplaces Type Other
Appliance Disposal, Microwave
Heat Source Central
Exterior
Garage Spaces 2.0
Utilities Available City Sewer, City Water
Roof Type Shingle
Total Parking Spaces 2
Garage Yes
Building
Story Two
Foundation Slab
Level or Stories Two
Structure Type Brick
Schools
Elementary Schools Caddo Isd Schools
Middle Schools Caddo Isd Schools
High Schools Caddo Isd Schools
School District Caddo Psb
Others
Ownership Owner
Financing Conventional
Read Less
Want to know what your home might be worth? Contact us for a FREE valuation!

Our team is ready to help you sell your home for the highest possible price ASAP

©2024 North Texas Real Estate Information Systems.
Bought with Tamye Pratt • Better Homes And Gardens RE Lindsey Realty





